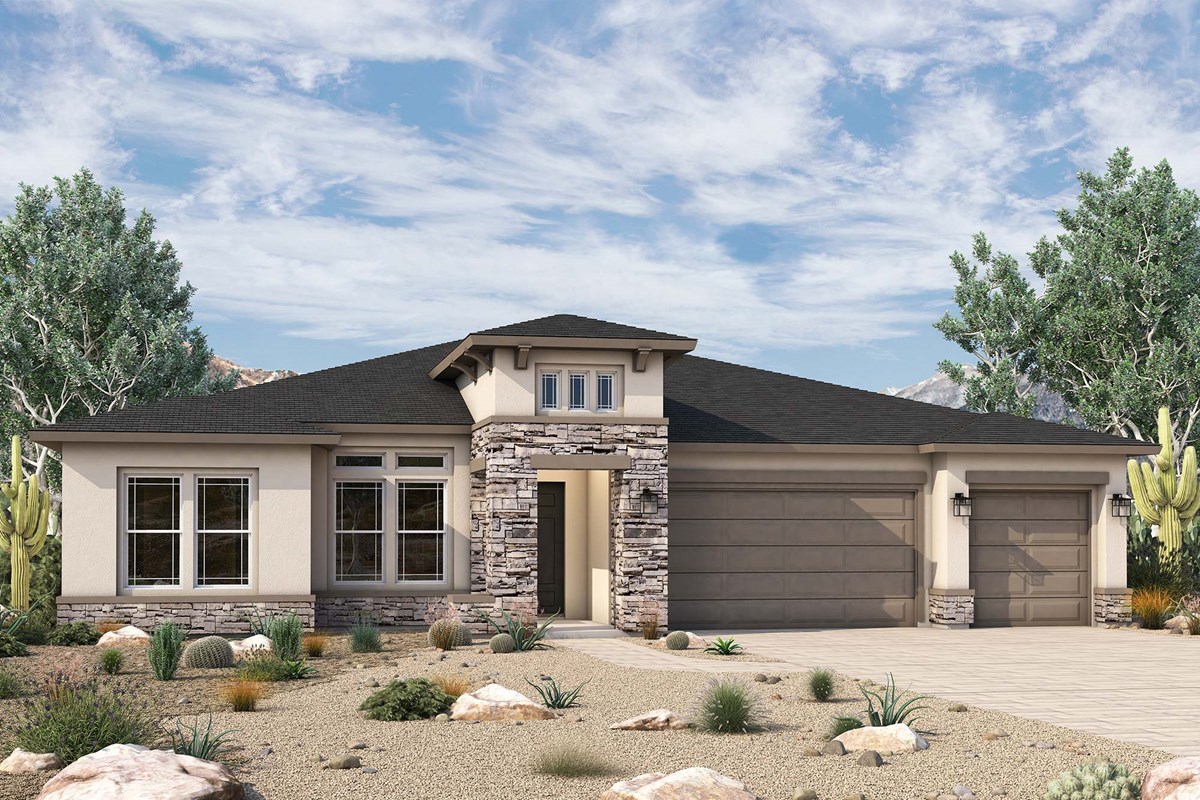



Overview
Beautiful new David Weekley Home under creation! This 2829 sq ft home located on a highly desirable corner homesite has all the right space in all the right places. As you walk through the spacious entry you will immediately notice the impressive feel of the 11' ceilings in the Family Room and the 16' Multi Sliding Glass Door leading out to the Patio, perfectly suited for large or small gatherings. A Gourmet Kitchen with gas cooktop, upgraded cabinets, countertops and a custom backsplash along with a Walk In Pantry make this kitchen a joy to spend time in whether you are relaxing with family or entertaining guests. An Owner's Retreat with a large Walk In Shower, upgraded flooring throughout and the included 4 car garage are just a few of the many upgrades that make this home a must see!
Learn More Show Less
Beautiful new David Weekley Home under creation! This 2829 sq ft home located on a highly desirable corner homesite has all the right space in all the right places. As you walk through the spacious entry you will immediately notice the impressive feel of the 11' ceilings in the Family Room and the 16' Multi Sliding Glass Door leading out to the Patio, perfectly suited for large or small gatherings. A Gourmet Kitchen with gas cooktop, upgraded cabinets, countertops and a custom backsplash along with a Walk In Pantry make this kitchen a joy to spend time in whether you are relaxing with family or entertaining guests. An Owner's Retreat with a large Walk In Shower, upgraded flooring throughout and the included 4 car garage are just a few of the many upgrades that make this home a must see!
More plans in this community

The Alvarez
From: $679,490
Sq. Ft: 3320 - 3367

The Bergen
From: $644,490
Sq. Ft: 2773 - 2780

The Boneyback
From: $729,990
Sq. Ft: 2842 - 2846

The Coldridge
From: $639,490
Sq. Ft: 2620 - 2636

The Cortessa
From: $657,990
Sq. Ft: 2829 - 2837

The Pastora
From: $679,490
Sq. Ft: 2418 - 2419

The Shanagold
From: $665,490
Sq. Ft: 3113 - 3119

The Turnbull
From: $599,490
Sq. Ft: 2378 - 2390
Quick Move-ins

The Alvarez
6835 N. 190th Drive, Waddell, AZ 85355
$834,105
Sq. Ft: 3320

The Boneyback
6818 N. 190th Avenue, Waddell, AZ 85355
$923,539
Sq. Ft: 2842
The Coldridge
19003 W. Lawrence Road, Waddell, AZ 85355
$714,745
Sq. Ft: 2624

The Coldridge
6829 N. 190th Drive, Waddell, AZ 85355
$714,445
Sq. Ft: 2636

The Pastora
6812 N. 190th Avenue, Waddell, AZ 85355









