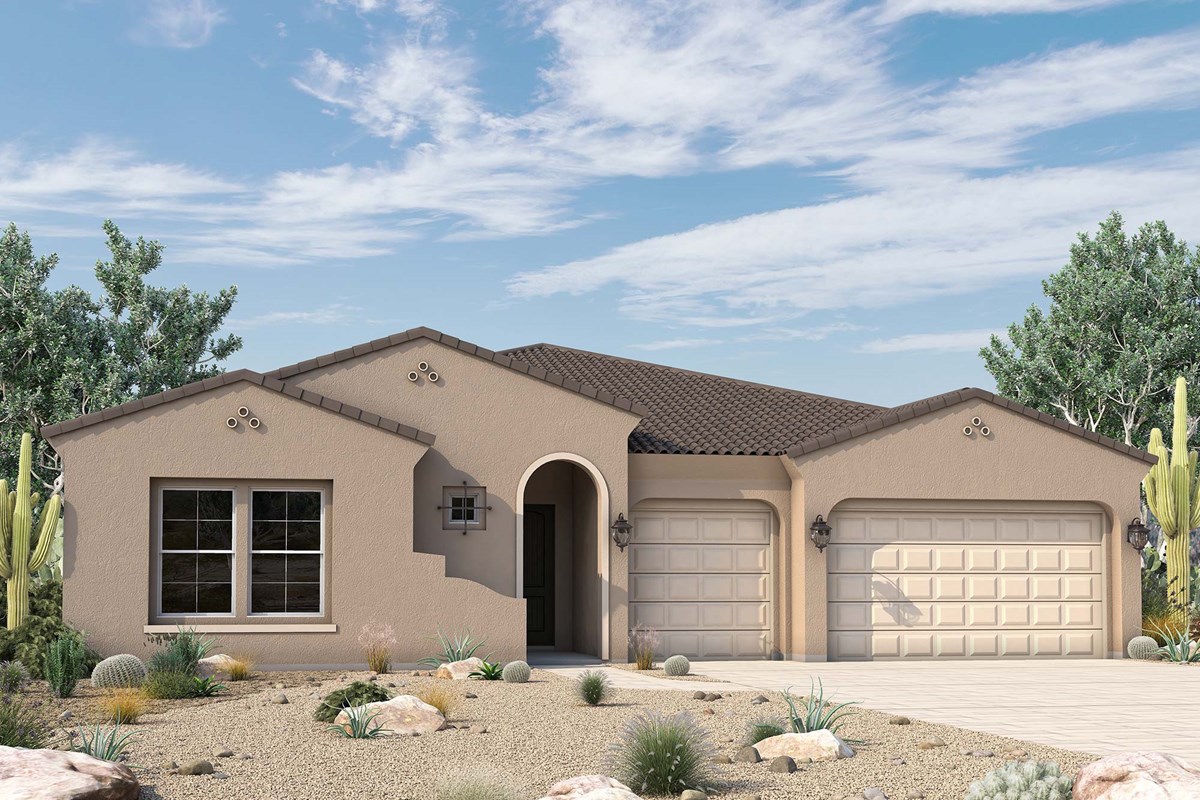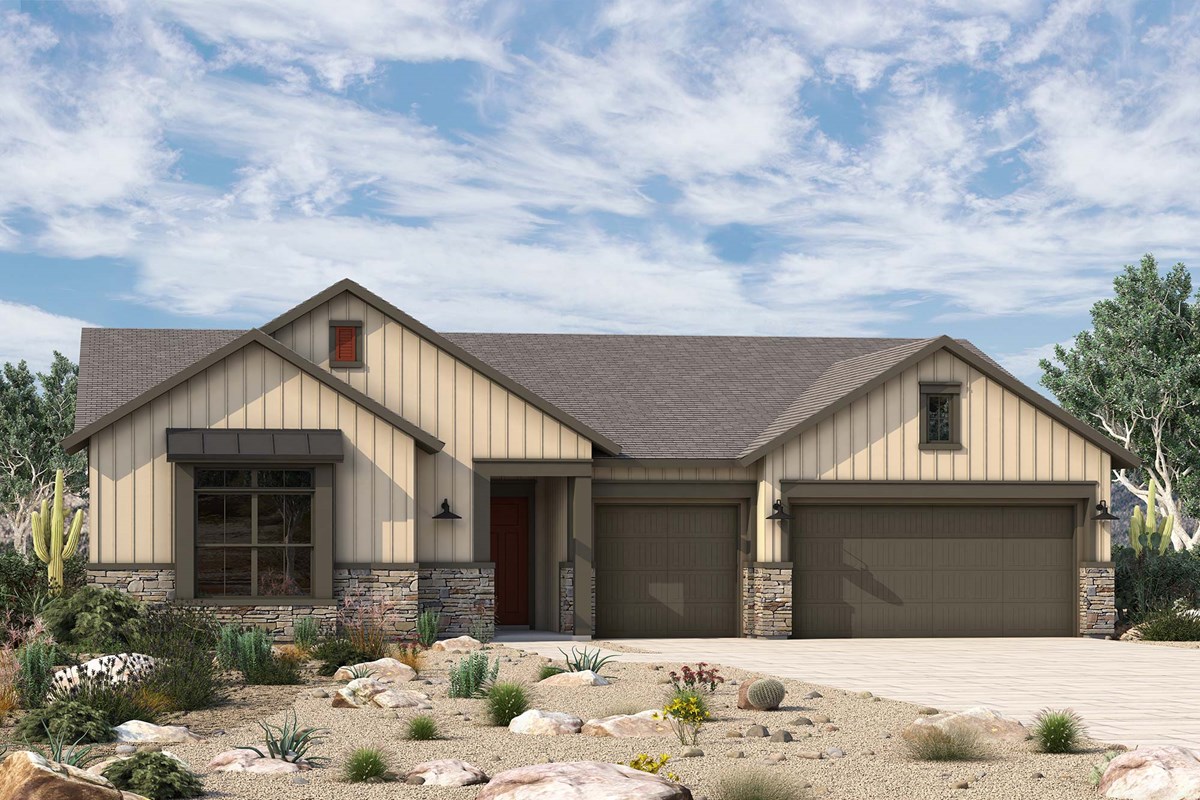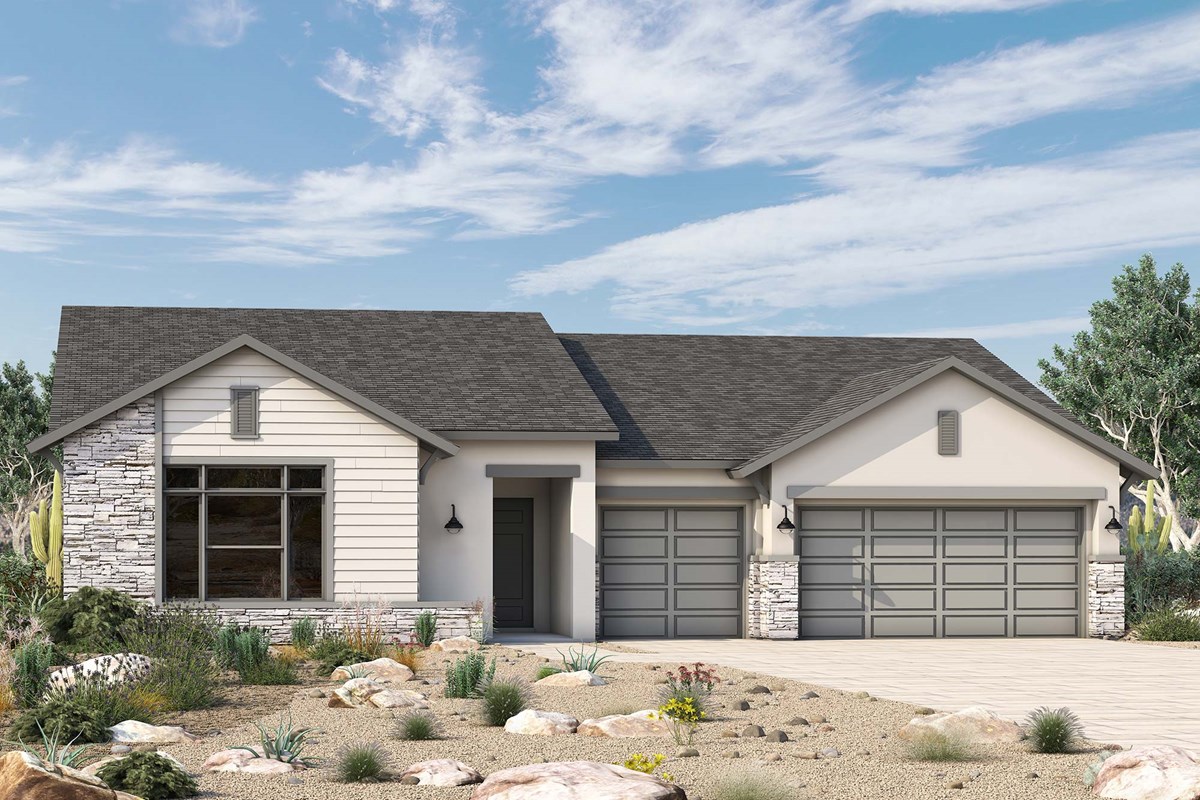


Overview
The Turnbull by David Weekley floor plan in Sentiero at Windrose brings together the best of comfort, sophistication and top-quality craftsmanship. Show off your style and savor the livability in the expertly crafted family and dining spaces at the heart of this home.
The open kitchen features a center island and an expansive view of the gathering spaces to enhance your culinary experience. The Owner’s Retreat is privately situated away from the home’s gathering spaces and showcases a lovely Owner’s Bath and a spacious walk-in closet.
Two junior bedrooms make it easy for this home to accommodate a variety of unique personalities. Craft a home office or media room in the open study and relax into your outdoor leisure time on the breezy covered patio.
Experience the Best in Design, Choice and Service with this new home in Waddell, AZ.
Learn More Show Less
The Turnbull by David Weekley floor plan in Sentiero at Windrose brings together the best of comfort, sophistication and top-quality craftsmanship. Show off your style and savor the livability in the expertly crafted family and dining spaces at the heart of this home.
The open kitchen features a center island and an expansive view of the gathering spaces to enhance your culinary experience. The Owner’s Retreat is privately situated away from the home’s gathering spaces and showcases a lovely Owner’s Bath and a spacious walk-in closet.
Two junior bedrooms make it easy for this home to accommodate a variety of unique personalities. Craft a home office or media room in the open study and relax into your outdoor leisure time on the breezy covered patio.
Experience the Best in Design, Choice and Service with this new home in Waddell, AZ.
More plans in this community

The Alvarez
From: $679,490
Sq. Ft: 3320 - 3367

The Bergen
From: $644,490
Sq. Ft: 2773 - 2780

The Boneyback
From: $729,990
Sq. Ft: 2842 - 2846

The Coldridge
From: $639,490
Sq. Ft: 2620 - 2636

The Cortessa
From: $657,990
Sq. Ft: 2829 - 2837

The Pastora
From: $679,490
Sq. Ft: 2418 - 2419

The Shanagold
From: $665,490
Sq. Ft: 3113 - 3119
Quick Move-ins

The Alvarez
6835 N. 190th Drive, Waddell, AZ 85355
$834,105
Sq. Ft: 3320

The Boneyback
6818 N. 190th Avenue, Waddell, AZ 85355
$923,539
Sq. Ft: 2842
The Coldridge
19003 W. Lawrence Road, Waddell, AZ 85355
$714,745
Sq. Ft: 2624

The Coldridge
6829 N. 190th Drive, Waddell, AZ 85355
$714,445
Sq. Ft: 2636
The Cortessa
18957 W. Lawrence Road, Waddell, AZ 85355
$714,550
Sq. Ft: 2837

The Pastora
6812 N. 190th Avenue, Waddell, AZ 85355









