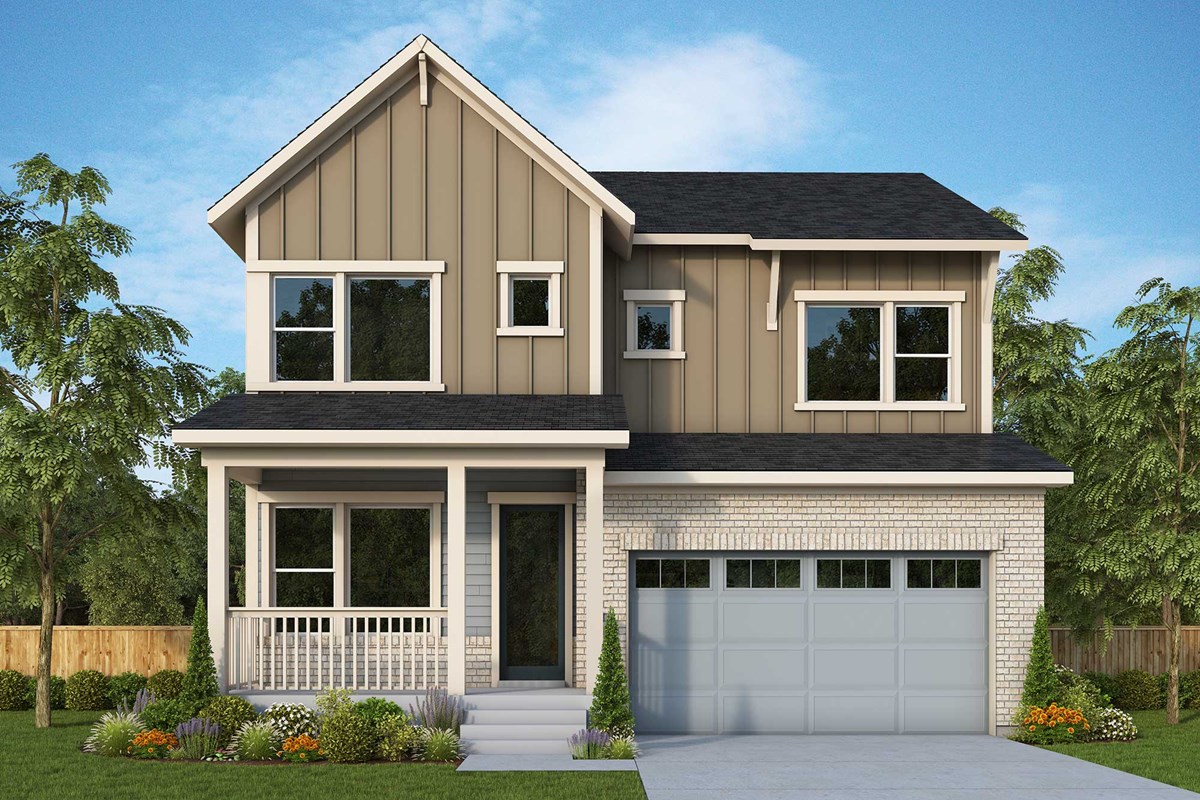



The Sloan fuses the kitchen, dining, and living rooms into one majestic living space accentuated by soaring 10’ ceilings on the main floor. Three spacious bedrooms are complemented by an expansive retreat on the upper level. The chef's kitchen extends its elegance with extended cabinets reaching into the dining room, amplifying storage and style. Step out onto the covered patio for moments of relaxation. With state-of-the-art amenities including a tankless water heater and air conditioning, comfort is ensured. A vast unfinished basement awaits your vision, rounding off this exquisite home. Come visit and experience the epitome of luxury with The Sloan.
The Sloan fuses the kitchen, dining, and living rooms into one majestic living space accentuated by soaring 10’ ceilings on the main floor. Three spacious bedrooms are complemented by an expansive retreat on the upper level. The chef's kitchen extends its elegance with extended cabinets reaching into the dining room, amplifying storage and style. Step out onto the covered patio for moments of relaxation. With state-of-the-art amenities including a tankless water heater and air conditioning, comfort is ensured. A vast unfinished basement awaits your vision, rounding off this exquisite home. Come visit and experience the epitome of luxury with The Sloan.
Picturing life in a David Weekley home is easy when you visit one of our model homes. We invite you to schedule your personal tour with us and experience the David Weekley Difference for yourself.
Included with your message...




