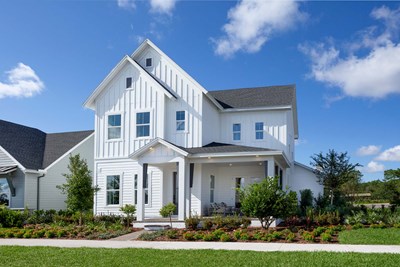



Classic comforts and modern luxuries come together to make this new construction home in Seven Pines a great place to build your future! Achieve the lifestyle you’ve been dreaming of with this new home in Jacksonville, FL.
This new David Weekley home includes a fenced-in yard, as well as a beautiful pool featuring salt water system, automation system, color LED lighting, sun shelf and screen enclosure. This home showcases exquisite features, including quartz countertops, upgraded cabinetry, wood flooring and GE appliances.
Begin and end each day in the luxurious Owner's Retreat with a spa-inspired Owner's Bath and spacious walk-in closet. Three additional bedrooms and a retreat upstairs provide ample space for all members of the home to thrive.
Call David Weekley’s Seven Pines Team to learn about the industry-leading warranty and EnergySaver™ features included with this new home for sale in Jacksonville, FL!
Classic comforts and modern luxuries come together to make this new construction home in Seven Pines a great place to build your future! Achieve the lifestyle you’ve been dreaming of with this new home in Jacksonville, FL.
This new David Weekley home includes a fenced-in yard, as well as a beautiful pool featuring salt water system, automation system, color LED lighting, sun shelf and screen enclosure. This home showcases exquisite features, including quartz countertops, upgraded cabinetry, wood flooring and GE appliances.
Begin and end each day in the luxurious Owner's Retreat with a spa-inspired Owner's Bath and spacious walk-in closet. Three additional bedrooms and a retreat upstairs provide ample space for all members of the home to thrive.
Call David Weekley’s Seven Pines Team to learn about the industry-leading warranty and EnergySaver™ features included with this new home for sale in Jacksonville, FL!
Picturing life in a David Weekley home is easy when you visit one of our model homes. We invite you to schedule your personal tour with us and experience the David Weekley Difference for yourself.
Included with your message...







