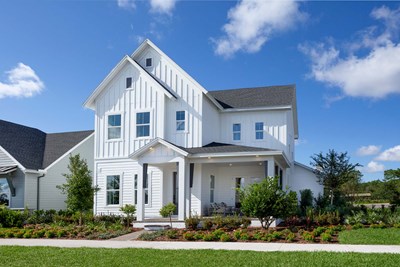

This home is located in the Seven Pines master planned community. Right in the heart of Jacksonville close to UNF, St Johns Town Center, Mayo clinic, and a short drive to the beach.
The Forrest home plan welcomes you with a large front porch, amazing windows bringing in natural light throughout the home. This two story home with master down stairs and three bedrooms upstairs has nice room design/placement. The study room and upstairs retreat area offer additional space for either work or enjoyment. This home has upgrades throughout-flooring, cabinets, counter tops and more. Come see what makes this home plan so popular.
This home is located in the Seven Pines master planned community. Right in the heart of Jacksonville close to UNF, St Johns Town Center, Mayo clinic, and a short drive to the beach.
The Forrest home plan welcomes you with a large front porch, amazing windows bringing in natural light throughout the home. This two story home with master down stairs and three bedrooms upstairs has nice room design/placement. The study room and upstairs retreat area offer additional space for either work or enjoyment. This home has upgrades throughout-flooring, cabinets, counter tops and more. Come see what makes this home plan so popular.
Picturing life in a David Weekley home is easy when you visit one of our model homes. We invite you to schedule your personal tour with us and experience the David Weekley Difference for yourself.
Included with your message...








