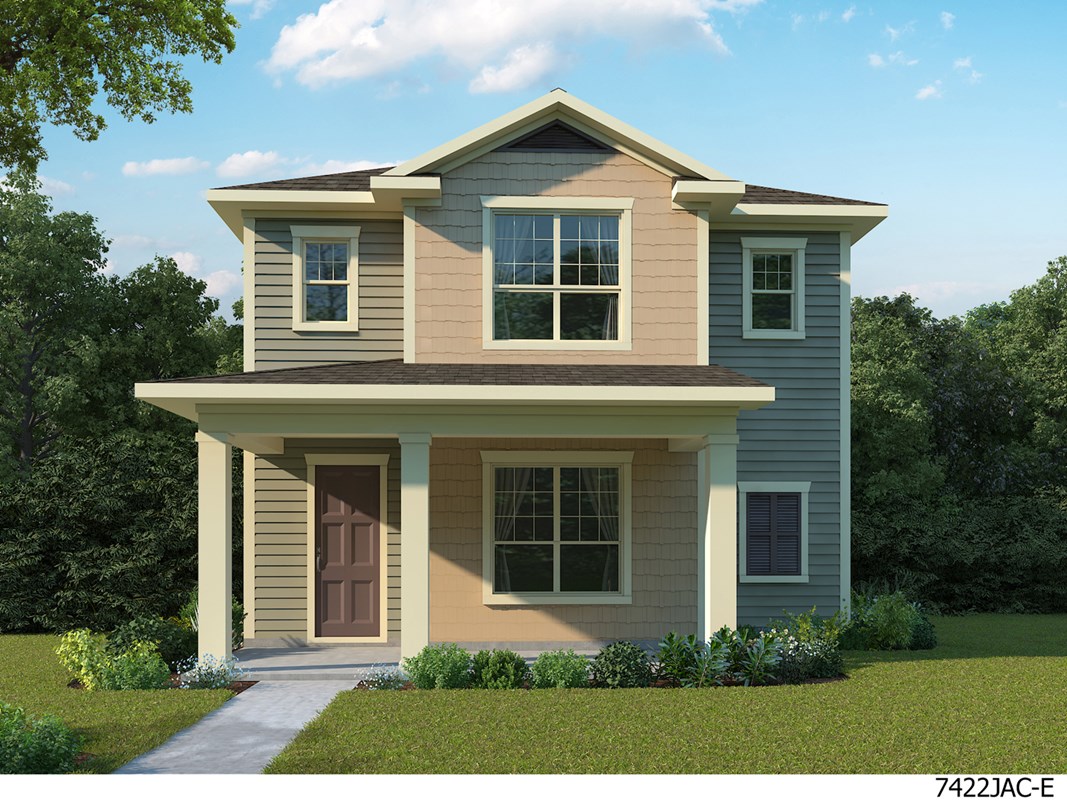

Live and entertain in style with the beautiful and spacious Ft. Stallings luxury home plan. The open-concept floor plan presents a luxurious expanse of design and décor potential. Collaborative meal prep is easy in the specialty kitchen, which includes a large pantry and a party buffet island. Create your ideal work from home office in the versatile study. The upstairs retreat provides space for a game zone or family movie theater. Your Owner’s Retreat features a lavish bathroom and an expansive walk-in closet.
Send David Weekley’s Shearwater Team a message to begin your #LivingWeekley adventure with this new home in Saint Augustine, FL!
Live and entertain in style with the beautiful and spacious Ft. Stallings luxury home plan. The open-concept floor plan presents a luxurious expanse of design and décor potential. Collaborative meal prep is easy in the specialty kitchen, which includes a large pantry and a party buffet island. Create your ideal work from home office in the versatile study. The upstairs retreat provides space for a game zone or family movie theater. Your Owner’s Retreat features a lavish bathroom and an expansive walk-in closet.
Send David Weekley’s Shearwater Team a message to begin your #LivingWeekley adventure with this new home in Saint Augustine, FL!
Picturing life in a David Weekley home is easy when you visit one of our model homes. We invite you to schedule your personal tour with us and experience the David Weekley Difference for yourself.
Included with your message...





