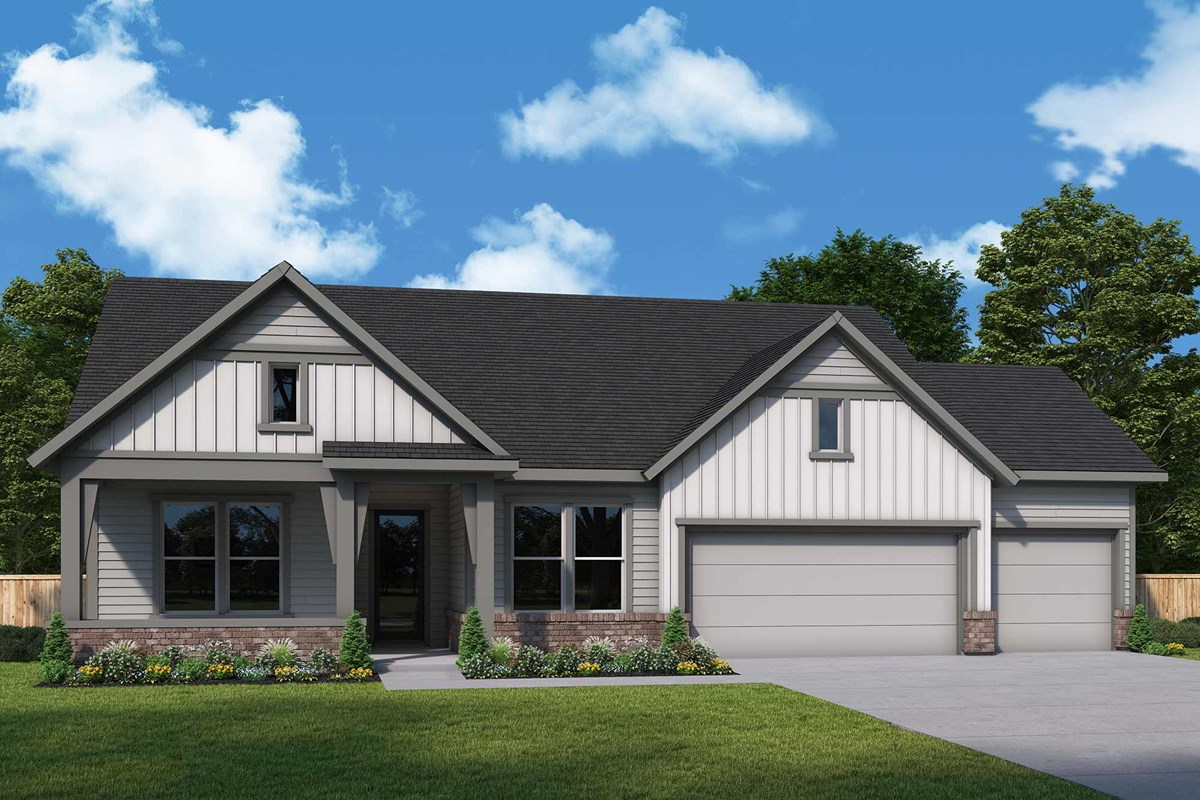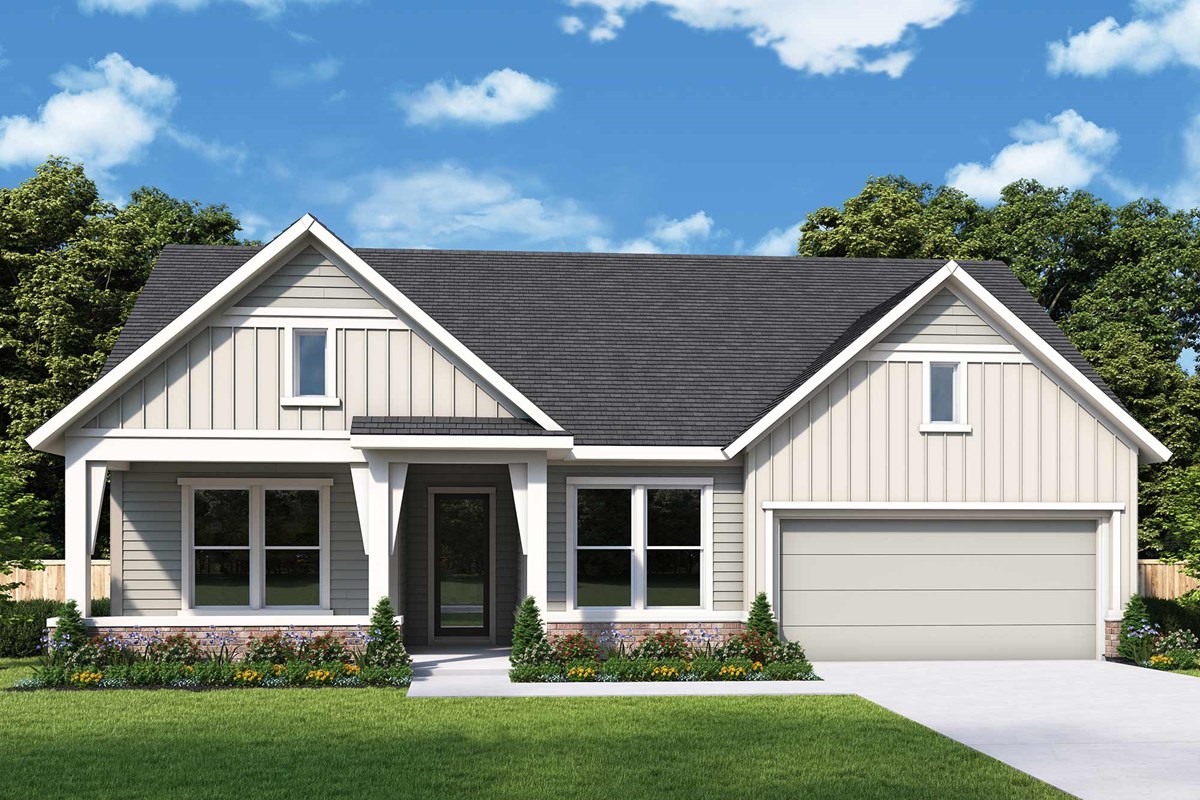



Enjoy living at its finest in the impeccably stylish Arthur new home plan in the gated community of Oxford Estates. Timeless covered porches help create a welcoming first impression and a relaxing place to enjoy an evening breeze. The front door opens onto an expansive view of the living spaces that extends out onto the backyard beyond. This home is designed to improve your everyday lifestyle while providing a great atmosphere for social gatherings and special occasions. A luxurious kitchen rests at the heart of this home, balancing impressive style with easy function, all while maintaining an open design that flows throughout the sunny living and dining spaces. This kitchen splits prep, cooking, and presentation zones for greater culinary delight. Four guest bedrooms are spread across the single level floorplan and offer great places for everyone in the family to make their own. Retire to the effortless luxury of the Owner’s Retreat, featuring a spa like bathroom and a deluxe walk-in closet. The retreat, study, and cabana create additional gathering spaces and room to pursue individual pastimes. Sunlight, boundless lifestyle potential, and an easy, welcoming layout make the open concept living space an everyday delight.
Enjoy living at its finest in the impeccably stylish Arthur new home plan in the gated community of Oxford Estates. Timeless covered porches help create a welcoming first impression and a relaxing place to enjoy an evening breeze. The front door opens onto an expansive view of the living spaces that extends out onto the backyard beyond. This home is designed to improve your everyday lifestyle while providing a great atmosphere for social gatherings and special occasions. A luxurious kitchen rests at the heart of this home, balancing impressive style with easy function, all while maintaining an open design that flows throughout the sunny living and dining spaces. This kitchen splits prep, cooking, and presentation zones for greater culinary delight. Four guest bedrooms are spread across the single level floorplan and offer great places for everyone in the family to make their own. Retire to the effortless luxury of the Owner’s Retreat, featuring a spa like bathroom and a deluxe walk-in closet. The retreat, study, and cabana create additional gathering spaces and room to pursue individual pastimes. Sunlight, boundless lifestyle potential, and an easy, welcoming layout make the open concept living space an everyday delight.
Picturing life in a David Weekley home is easy when you visit one of our model homes. We invite you to schedule your personal tour with us and experience the David Weekley Difference for yourself.
Included with your message...






