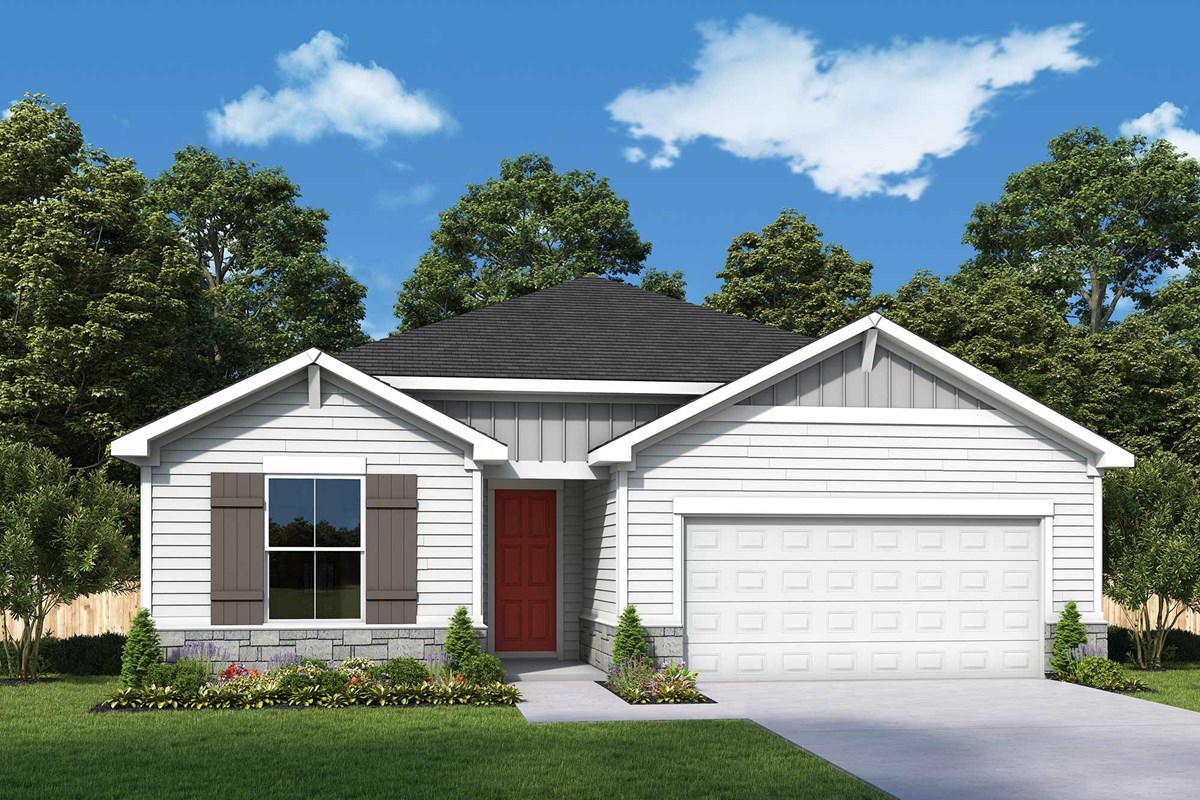

The Broswell is our most sought-after home design and you will see why once you lay your eyes on it. Upon entering you will be greeted with an expansive entry that draws your vision straight through to the large family room picture windows overlooking the private and wooded back yard. A sliding glass door leads you out onto your extended back lanai where you can enjoy your views of nature while staying cool in the shade. This is the perfect place for a backyard BBQ and gatherings with friends and family. The larger home site gives you a wider backyard.
The luxurious quartz island is massive and will provide ample space to entertain or prepare your favorite dishes. Your new kitchen comes equipped with built in double ovens and all GE stainless appliances. Your corner pantry is large enough to store all your snacks and spices.
Perfectly placed bedrooms and gatherings spaces offer private and public areas with privacy in mind. The Owner's Retreat has two large windows with romantic views of your preserve. Your en suite bathroom is a great oasis to relax in while enjoying your super shower. Double vanities with quartz countertops complete your new owner's bathroom. The junior suite with it's own private full bathroom is a great space for children or parents who share your home.
Send a message to the David Weekley Homes at Tributary Team to build your future with this beautiful new home for sale in Yulee, FL!
The Broswell is our most sought-after home design and you will see why once you lay your eyes on it. Upon entering you will be greeted with an expansive entry that draws your vision straight through to the large family room picture windows overlooking the private and wooded back yard. A sliding glass door leads you out onto your extended back lanai where you can enjoy your views of nature while staying cool in the shade. This is the perfect place for a backyard BBQ and gatherings with friends and family. The larger home site gives you a wider backyard.
The luxurious quartz island is massive and will provide ample space to entertain or prepare your favorite dishes. Your new kitchen comes equipped with built in double ovens and all GE stainless appliances. Your corner pantry is large enough to store all your snacks and spices.
Perfectly placed bedrooms and gatherings spaces offer private and public areas with privacy in mind. The Owner's Retreat has two large windows with romantic views of your preserve. Your en suite bathroom is a great oasis to relax in while enjoying your super shower. Double vanities with quartz countertops complete your new owner's bathroom. The junior suite with it's own private full bathroom is a great space for children or parents who share your home.
Send a message to the David Weekley Homes at Tributary Team to build your future with this beautiful new home for sale in Yulee, FL!
Picturing life in a David Weekley home is easy when you visit one of our model homes. We invite you to schedule your personal tour with us and experience the David Weekley Difference for yourself.
Included with your message...








