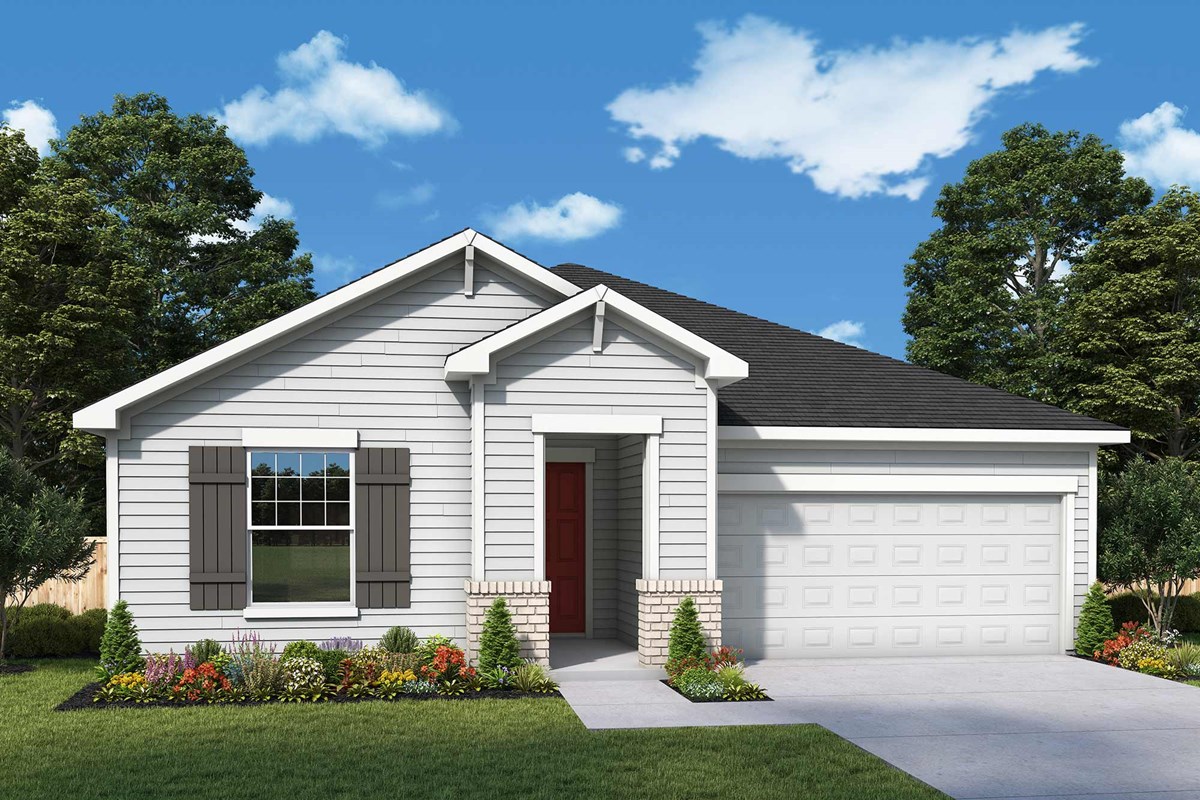

Beautiful sight lines greet you upon entering this new home for sale in Tributary. You will see straight through your huge picture windows in the family room into your private backyard. The large foyer and hallway will surprise you with how with how open and free flowing the Cartesian truly is. Two secondary bedrooms share a full bathroom designed with white cabinets, quartz countertops, and tile to the ceiling above the tub.
Wood look tile is run from the entry throughout the main spaces and your flex room. Design your own formal dining, home office, or teen hangout with the versatile study space complete with french doors. The expansive kitchen island overlooks the bright and sunny family and dining rooms. Tons of countertop prep space will have your inner chef or baker rejoicing and ready to make delicious magic. Cool neutral tones give the right amount of contrast and allow you to add your own style with pops of color and textures.
The owner's retreat is full of natural light and beatiful views of your private backyard and nature. This is a great place to relax and refresh after a long day. The super shower is sure to impress and the double vanity provides ample space for all your beauty needs. A walk in closet and linen closet gives you multiple storage options in your new private oasis.
Contact David Weekley Homes at Tributary to schedule your tour of this new home for sale in Yulee, FL!
Beautiful sight lines greet you upon entering this new home for sale in Tributary. You will see straight through your huge picture windows in the family room into your private backyard. The large foyer and hallway will surprise you with how with how open and free flowing the Cartesian truly is. Two secondary bedrooms share a full bathroom designed with white cabinets, quartz countertops, and tile to the ceiling above the tub.
Wood look tile is run from the entry throughout the main spaces and your flex room. Design your own formal dining, home office, or teen hangout with the versatile study space complete with french doors. The expansive kitchen island overlooks the bright and sunny family and dining rooms. Tons of countertop prep space will have your inner chef or baker rejoicing and ready to make delicious magic. Cool neutral tones give the right amount of contrast and allow you to add your own style with pops of color and textures.
The owner's retreat is full of natural light and beatiful views of your private backyard and nature. This is a great place to relax and refresh after a long day. The super shower is sure to impress and the double vanity provides ample space for all your beauty needs. A walk in closet and linen closet gives you multiple storage options in your new private oasis.
Contact David Weekley Homes at Tributary to schedule your tour of this new home for sale in Yulee, FL!
Picturing life in a David Weekley home is easy when you visit one of our model homes. We invite you to schedule your personal tour with us and experience the David Weekley Difference for yourself.
Included with your message...









