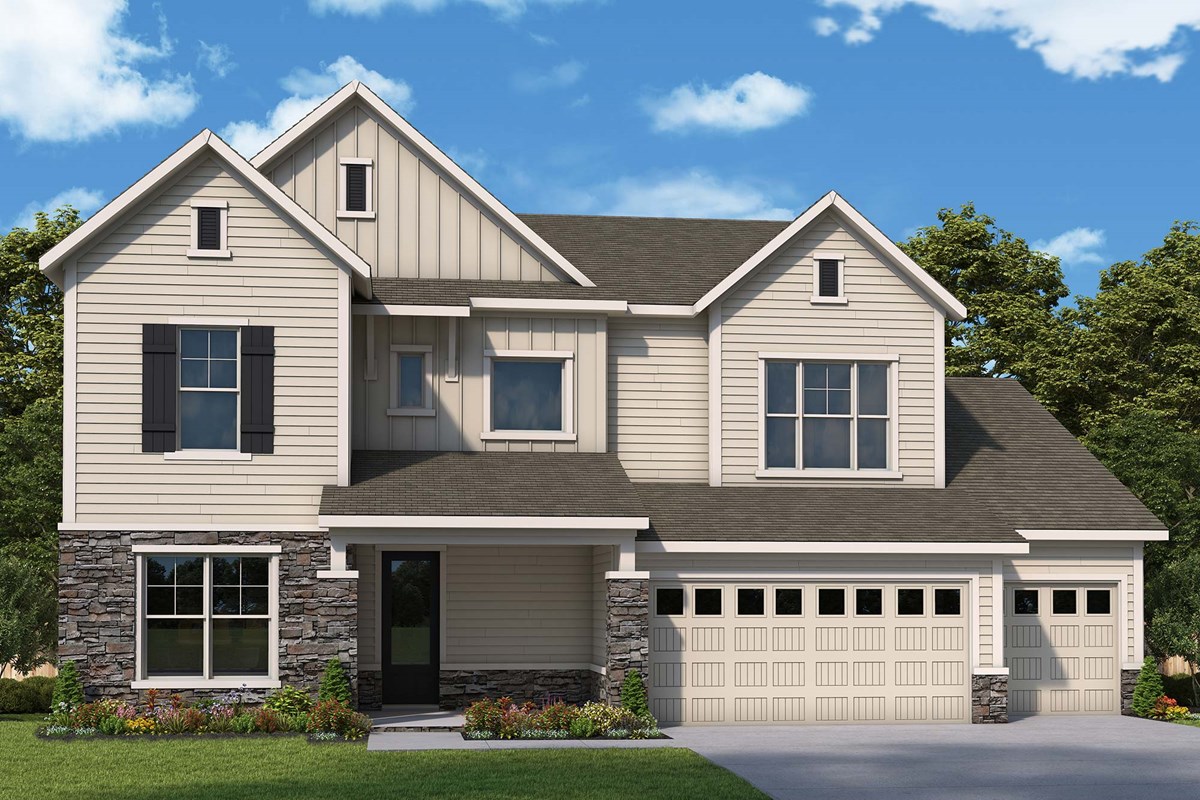
Overview
This exquisite residence showcases one of our top-selling floorplans, the Ransdall. Through the front doors, a two-story foyer awaits, providing a stunning entry.
The secluded front study is followed by the chef-inspired kitchen, ideal for remote work or peaceful relaxation. The chef-inspired kitchen is a culinary haven with sleek two-toned cabinets, elegant gold fixtures, top-of-the-line GE appliances, and a double oven. The spacious 375 sqft living room boasts a luxury 55” Scion electric fireplace, perfect for cozy nights in. Guests or family members will feel right at home with their own space in the full guest suite on the main floor. The covered patio is ideal for outdoor living and entertaining. Truly escape to your own private oasis, nestled on a wooded home site, offering the perfect balance of tranquility and convenience. Enjoy the beauty of nature without the hassle of extensive yard maintenance—this home is the ideal retreat for those seeking a peaceful and low-maintenance lifestyle.
Upstairs, the open retreat flex space is perfect for a playroom or hobby space. Experience a modern twist on the classic Jack and Jill setup, where the two secondary bedrooms are thoughtfully designed with a shared bathroom conveniently located in the hall. The laundry room is designed for convenience, with a folding table, built-in cabinets, and a sink. Finally, retreat to the owner's suite and experience a bit of heaven with the upgraded 10-foot super shower for a spa-like experience.
Don't miss out on this incredible home - those fall evenings will be calling your name in this inviting and luxurious space.Located in the heart of Marietta, Ellis is conveniently less than ten miles from Wellstar Kennestone Hospital, Marietta Square, Kennestone National Battlefields, and Town Center at Cobb and the Battery Atlanta. Access your everyday shopping needs with Target, Publix/Kroger, Home Depot, and Whole Foods. Location is everything and Ellis is near it all.
Learn More Show Less
This exquisite residence showcases one of our top-selling floorplans, the Ransdall. Through the front doors, a two-story foyer awaits, providing a stunning entry.
The secluded front study is followed by the chef-inspired kitchen, ideal for remote work or peaceful relaxation. The chef-inspired kitchen is a culinary haven with sleek two-toned cabinets, elegant gold fixtures, top-of-the-line GE appliances, and a double oven. The spacious 375 sqft living room boasts a luxury 55” Scion electric fireplace, perfect for cozy nights in. Guests or family members will feel right at home with their own space in the full guest suite on the main floor. The covered patio is ideal for outdoor living and entertaining. Truly escape to your own private oasis, nestled on a wooded home site, offering the perfect balance of tranquility and convenience. Enjoy the beauty of nature without the hassle of extensive yard maintenance—this home is the ideal retreat for those seeking a peaceful and low-maintenance lifestyle.
Upstairs, the open retreat flex space is perfect for a playroom or hobby space. Experience a modern twist on the classic Jack and Jill setup, where the two secondary bedrooms are thoughtfully designed with a shared bathroom conveniently located in the hall. The laundry room is designed for convenience, with a folding table, built-in cabinets, and a sink. Finally, retreat to the owner's suite and experience a bit of heaven with the upgraded 10-foot super shower for a spa-like experience.
Don't miss out on this incredible home - those fall evenings will be calling your name in this inviting and luxurious space.Located in the heart of Marietta, Ellis is conveniently less than ten miles from Wellstar Kennestone Hospital, Marietta Square, Kennestone National Battlefields, and Town Center at Cobb and the Battery Atlanta. Access your everyday shopping needs with Target, Publix/Kroger, Home Depot, and Whole Foods. Location is everything and Ellis is near it all.
More plans in this community

The Buckhorn
From: $717,990
Sq. Ft: 2992 - 3018

The Cobbstone
From: $788,990
Sq. Ft: 3456 - 4649

The Fenton
From: $780,990
Sq. Ft: 3285 - 4676

The Grindle
From: $758,990
Sq. Ft: 2874 - 4928

The Howell
From: $804,990
Sq. Ft: 3646 - 5637

The Kilpatrick
From: $784,990
Sq. Ft: 3416 - 4397

The Kinton
From: $702,990
Sq. Ft: 2827 - 4043

The Ransdall
From: $735,990
Sq. Ft: 3196 - 4675

The Sonnett
From: $807,990
Sq. Ft: 3849 - 4999

The Worthdale
From: $765,990
Sq. Ft: 3488 - 5057

The Wynstone
From: $803,990
Sq. Ft: 3521 - 5047
Quick Move-ins
The Cobbstone
2032 Fern Mountain Lane, Marietta, GA 30064
$1,010,418
Sq. Ft: 3476

The Howell
2023 Fern Mountain Lane, Marietta, GA 30064
$1,111,639
Sq. Ft: 3646
The Howell
2019 Fern Mountain Lane, Marietta, GA 30064
$1,102,307
Sq. Ft: 3682

The Kilpatrick
2368 Ellis Mountain Drive SW, Marietta, GA 30064
$905,605
Sq. Ft: 3417
The Ransdall
2340 Ellis Mountain Drive SW, Marietta, GA 30064
$1,005,298
Sq. Ft: 3209

The Sonnett
1975 Sage Lake Bend SW, Marietta, GA 30064
$1,039,607
Sq. Ft: 3862

The Wynstone
444 Lower Shoreline Court SW, Marietta, GA 30064










