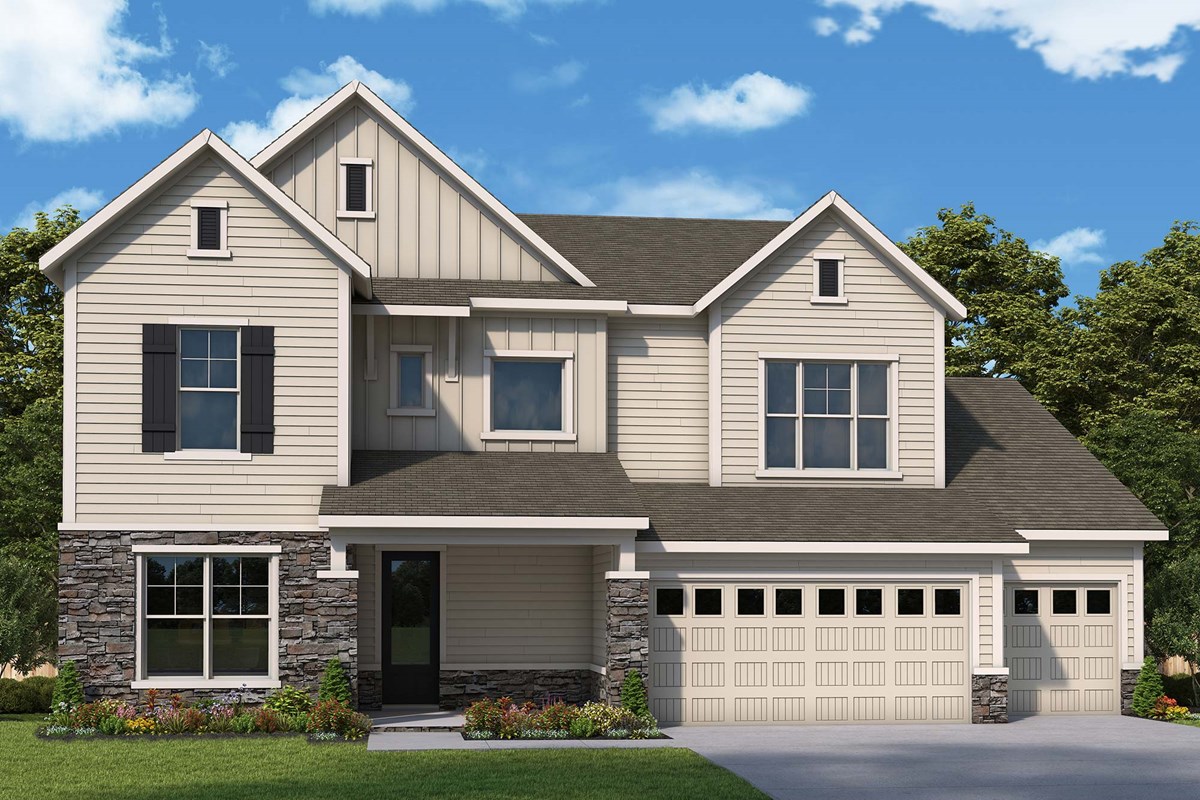

Step into the luxurious and versatile world of The Ransdall floor plan by David Weekley Homes at Ellis. Sun-drenched interiors and endless design possibilities create an atmosphere of sophistication in your open family and dining area.
The well-appointed kitchen offers a seamless layout for the resident chef, with a picturesque view of the bright living spaces. Discover the joy of cooking in style with upgraded KitchenAid appliances, where every meal is a masterpiece. The flexible open study and upstairs retreat provide endless opportunities to customize special-use rooms to suit your family's unique lifestyle. Transform your living space into a perfect sanctuary for work, creativity, or relaxation.
Escape to the private oasis of the Owner's retreat, the deluxe walk-in closet offers ample space for all wardrobe essentials. The Owner's Bathroom features a large super shower, perfect for creating a spa-like experience where every moment is a retreat. Two generously sized junior bedrooms share a full bathroom on the second floor, while a spacious guest bedroom on the first floor boasts a walk-in closet and adjacent bathroom. Experience the elegance and functionality of The Ransdall floor plan - your perfect retreat awaits.
Step into the luxurious and versatile world of The Ransdall floor plan by David Weekley Homes at Ellis. Sun-drenched interiors and endless design possibilities create an atmosphere of sophistication in your open family and dining area.
The well-appointed kitchen offers a seamless layout for the resident chef, with a picturesque view of the bright living spaces. Discover the joy of cooking in style with upgraded KitchenAid appliances, where every meal is a masterpiece. The flexible open study and upstairs retreat provide endless opportunities to customize special-use rooms to suit your family's unique lifestyle. Transform your living space into a perfect sanctuary for work, creativity, or relaxation.
Escape to the private oasis of the Owner's retreat, the deluxe walk-in closet offers ample space for all wardrobe essentials. The Owner's Bathroom features a large super shower, perfect for creating a spa-like experience where every moment is a retreat. Two generously sized junior bedrooms share a full bathroom on the second floor, while a spacious guest bedroom on the first floor boasts a walk-in closet and adjacent bathroom. Experience the elegance and functionality of The Ransdall floor plan - your perfect retreat awaits.
Picturing life in a David Weekley home is easy when you visit one of our model homes. We invite you to schedule your personal tour with us and experience the David Weekley Difference for yourself.
Included with your message...















