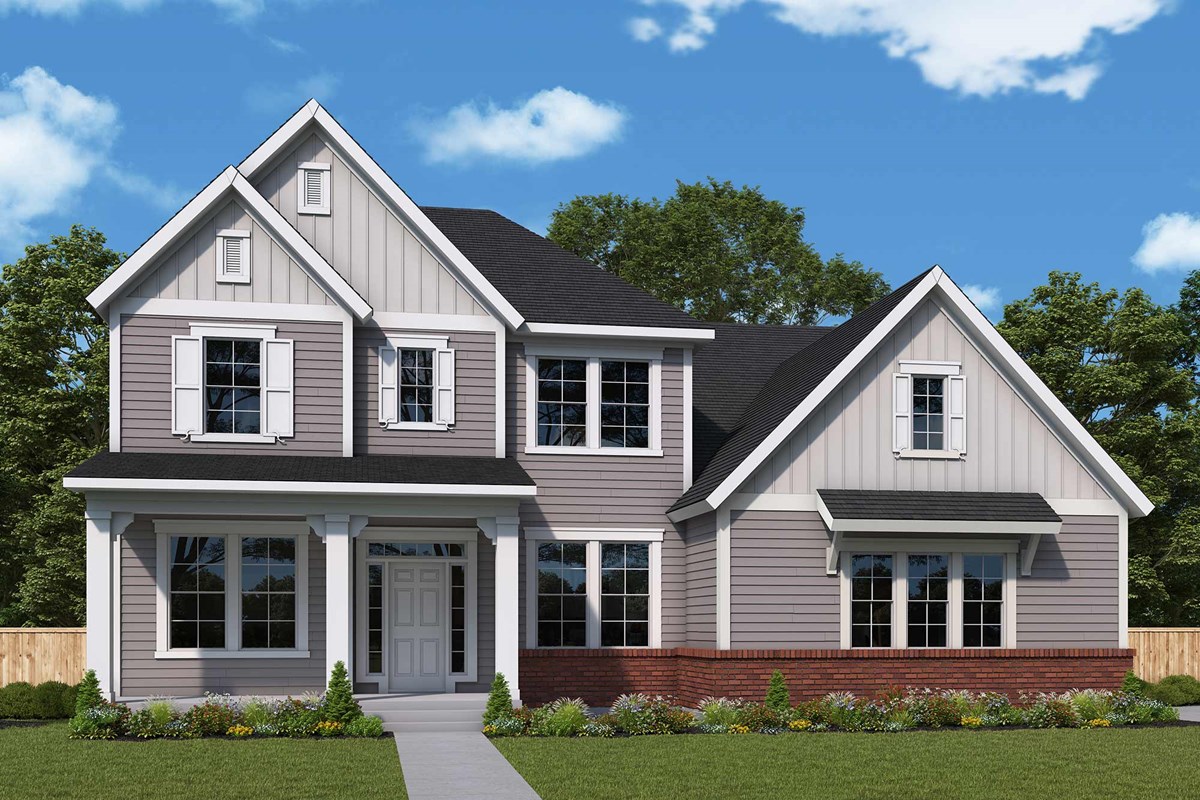
Overview
Imagine waking up each morning in "The Woodland Haven," nestled within the tranquil enclave of The Lakes at Grantham. This distinguished two-story residence isn't just a home; it's a sanctuary of refined sophistication and timeless charm.
Step into the owner's retreat on the main level, where every corner is designed for ultimate relaxation and rejuvenation. Find solace in the separate study, enclosed by French doors, offering a secluded space for focused work or quiet contemplation. Descend into the finished basement, a vibrant hub complete with a game room and full bath, perfect for lively gatherings and cherished family moments. Step outside to the extended rear covered porch, where the beauty of nature surrounds you. It's the ideal spot for morning coffee or evening relaxation, with peaceful views of the woods stretching out before you. Park effortlessly in the three-car side-load garage, where convenience meets aesthetic appeal, enhancing the home's overall charm.
This residence is more than just a place to live; it's a masterful synthesis of opulence and practicality, meticulously crafted for those who appreciate life's finer aspects. Don't let this opportunity pass you by. Schedule a visit today and discover firsthand the perfect blend of luxury and nature awaiting you at "The Woodland Haven" in The Lakes at Grantham.
Learn More Show Less
Imagine waking up each morning in "The Woodland Haven," nestled within the tranquil enclave of The Lakes at Grantham. This distinguished two-story residence isn't just a home; it's a sanctuary of refined sophistication and timeless charm.
Step into the owner's retreat on the main level, where every corner is designed for ultimate relaxation and rejuvenation. Find solace in the separate study, enclosed by French doors, offering a secluded space for focused work or quiet contemplation. Descend into the finished basement, a vibrant hub complete with a game room and full bath, perfect for lively gatherings and cherished family moments. Step outside to the extended rear covered porch, where the beauty of nature surrounds you. It's the ideal spot for morning coffee or evening relaxation, with peaceful views of the woods stretching out before you. Park effortlessly in the three-car side-load garage, where convenience meets aesthetic appeal, enhancing the home's overall charm.
This residence is more than just a place to live; it's a masterful synthesis of opulence and practicality, meticulously crafted for those who appreciate life's finer aspects. Don't let this opportunity pass you by. Schedule a visit today and discover firsthand the perfect blend of luxury and nature awaiting you at "The Woodland Haven" in The Lakes at Grantham.
More plans in this community

The Brunson
From: $735,990
Sq. Ft: 2831 - 4774

The Fairbanks
From: $777,990
Sq. Ft: 3376 - 5043

The Hayward
From: $682,990
Sq. Ft: 2832 - 3638

The Paddock
From: $742,990
Sq. Ft: 2841 - 4304

The Spiceland
From: $707,990
Sq. Ft: 2468 - 3797

The Wildcat
From: $762,990
Sq. Ft: 3428 - 4685

The Wilmington
From: $702,990
Sq. Ft: 2987 - 3956
Quick Move-ins

The Spiceland
11362 Selsey Road, Fishers, IN 46040









