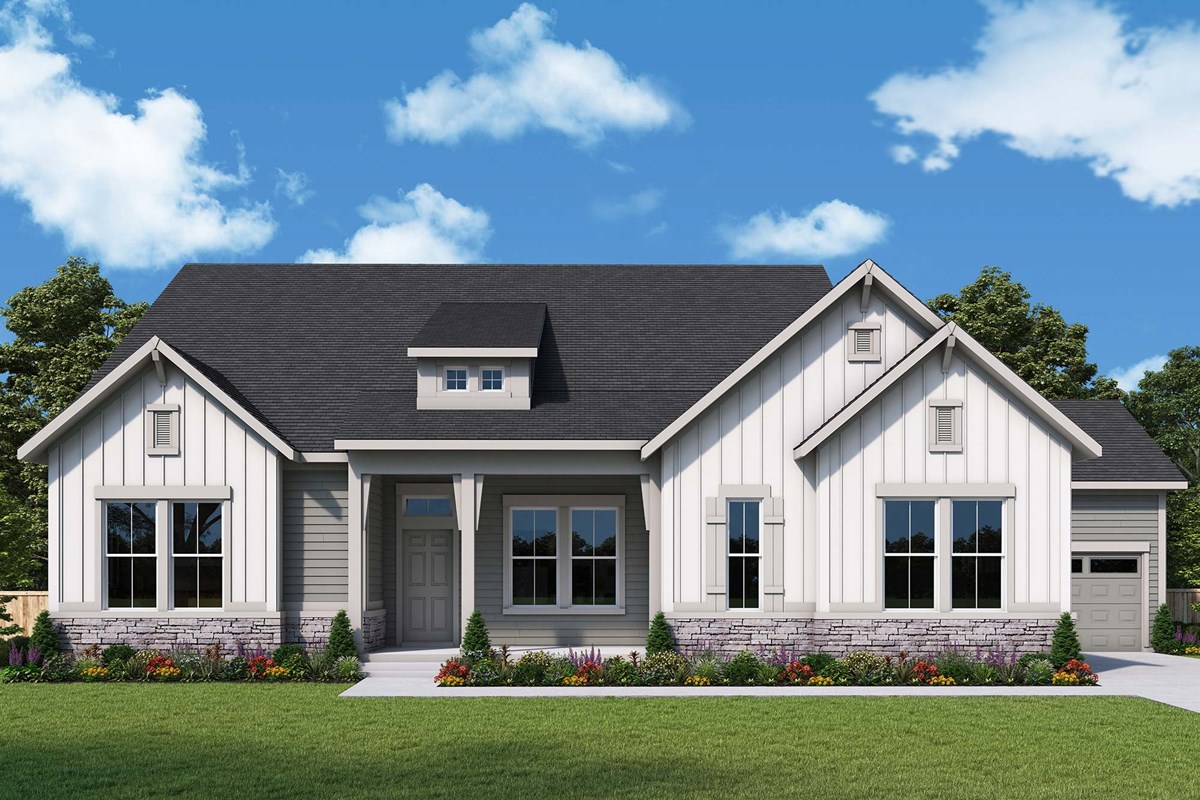

Welcome to "The Tranquil Retreat" a luxurious 5-bedroom ranch offering an exceptional living experience. This exquisite home features 4 baths, a cozy fireplace in the family room, and a finished basement for added space and versatility.
The gourmet kitchen is a chef's dream, with a deluxe island, cabinets extending to the 10' ceilings, and top-of-the-line appliances. Enjoy meals on the extended rear covered porch, perfect for outdoor dining and relaxation.
The Owner's Retreat is a serene escape with a tray ceiling and oversized windows, providing a peaceful sanctuary within your home. The Owner's bath boasts a spacious Supershower for ultimate relaxation. A 3-car finished side-load garage provides ample space for vehicles and storage.
Nestled in the Lakes at Grantham community, surrounded by wooded preserves, "The Tranquil Retreat" offers both serenity and convenience. Enjoy proximity to shopping, restaurants, HSE schools, and entertainment. Future amenities include a pool, indoor basketball and pickleball courts, an indoor lounge, dog park, fire pit, picnic area, ponds with fountains, walking/biking paths, and acres of Nature Preserve.
Don't miss this opportunity to own a piece of paradise! Schedule a visit today and discover why "The Tranquil Retreat" at the Lakes at Grantham is your ideal home.
Welcome to "The Tranquil Retreat" a luxurious 5-bedroom ranch offering an exceptional living experience. This exquisite home features 4 baths, a cozy fireplace in the family room, and a finished basement for added space and versatility.
The gourmet kitchen is a chef's dream, with a deluxe island, cabinets extending to the 10' ceilings, and top-of-the-line appliances. Enjoy meals on the extended rear covered porch, perfect for outdoor dining and relaxation.
The Owner's Retreat is a serene escape with a tray ceiling and oversized windows, providing a peaceful sanctuary within your home. The Owner's bath boasts a spacious Supershower for ultimate relaxation. A 3-car finished side-load garage provides ample space for vehicles and storage.
Nestled in the Lakes at Grantham community, surrounded by wooded preserves, "The Tranquil Retreat" offers both serenity and convenience. Enjoy proximity to shopping, restaurants, HSE schools, and entertainment. Future amenities include a pool, indoor basketball and pickleball courts, an indoor lounge, dog park, fire pit, picnic area, ponds with fountains, walking/biking paths, and acres of Nature Preserve.
Don't miss this opportunity to own a piece of paradise! Schedule a visit today and discover why "The Tranquil Retreat" at the Lakes at Grantham is your ideal home.
Picturing life in a David Weekley home is easy when you visit one of our model homes. We invite you to schedule your personal tour with us and experience the David Weekley Difference for yourself.
Included with your message...










