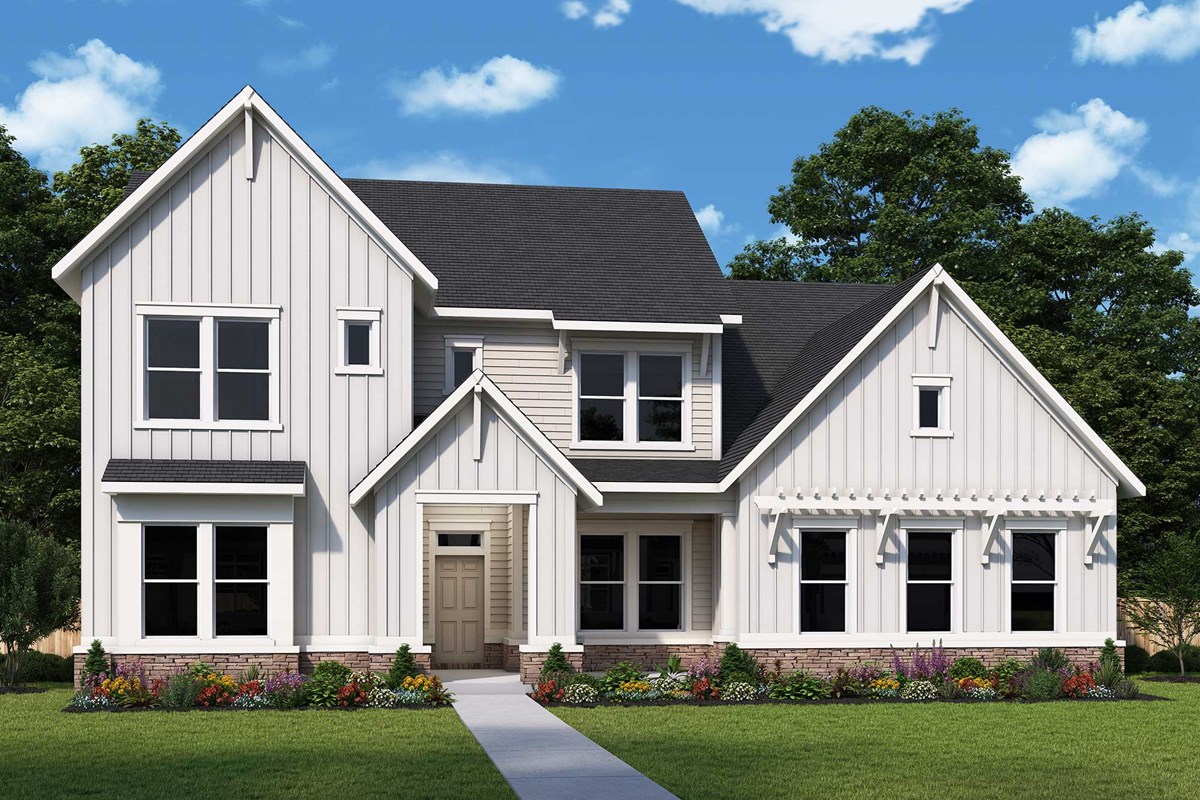

David Weekley Homes' Whitmore plan presents an impressive option for those seeking a quick move-in home that marries spaciousness with contemporary luxury. With 6 bedrooms, it caters perfectly to large families or those who love to host guests. Stepping into the Whitmore, you're immediately struck by the grandeur of its 20'+ ceilings in the family room, complemented by a welcoming fireplace that adds both warmth and ambiance.
One of the standout features is the family room's expansive sliding glass door leading out to a covered patio, seamlessly connecting indoor and outdoor living spaces. This setup is perfect for entertaining or simply enjoying the outdoors from the comfort of home. The kitchen is designed for both functionality and elegance, featuring a convenient butler's pantry for added storage and ease of access. A dedicated study provides a quiet retreat for work or relaxation.
The owner's retreat is a true haven, complete with a spacious room and a charming sitting area. What sets it apart is its direct access to the back covered porch, positioned to capture the picturesque views of the west-facing landscape, making it an ideal spot for evening relaxation.
In essence, the Whitmore by David Weekley Homes is not just a home but a sophisticated sanctuary that combines thoughtful design with luxurious amenities, creating an inviting environment for modern living and entertaining.
David Weekley Homes' Whitmore plan presents an impressive option for those seeking a quick move-in home that marries spaciousness with contemporary luxury. With 6 bedrooms, it caters perfectly to large families or those who love to host guests. Stepping into the Whitmore, you're immediately struck by the grandeur of its 20'+ ceilings in the family room, complemented by a welcoming fireplace that adds both warmth and ambiance.
One of the standout features is the family room's expansive sliding glass door leading out to a covered patio, seamlessly connecting indoor and outdoor living spaces. This setup is perfect for entertaining or simply enjoying the outdoors from the comfort of home. The kitchen is designed for both functionality and elegance, featuring a convenient butler's pantry for added storage and ease of access. A dedicated study provides a quiet retreat for work or relaxation.
The owner's retreat is a true haven, complete with a spacious room and a charming sitting area. What sets it apart is its direct access to the back covered porch, positioned to capture the picturesque views of the west-facing landscape, making it an ideal spot for evening relaxation.
In essence, the Whitmore by David Weekley Homes is not just a home but a sophisticated sanctuary that combines thoughtful design with luxurious amenities, creating an inviting environment for modern living and entertaining.
Picturing life in a David Weekley home is easy when you visit one of our model homes. We invite you to schedule your personal tour with us and experience the David Weekley Difference for yourself.
Included with your message...








