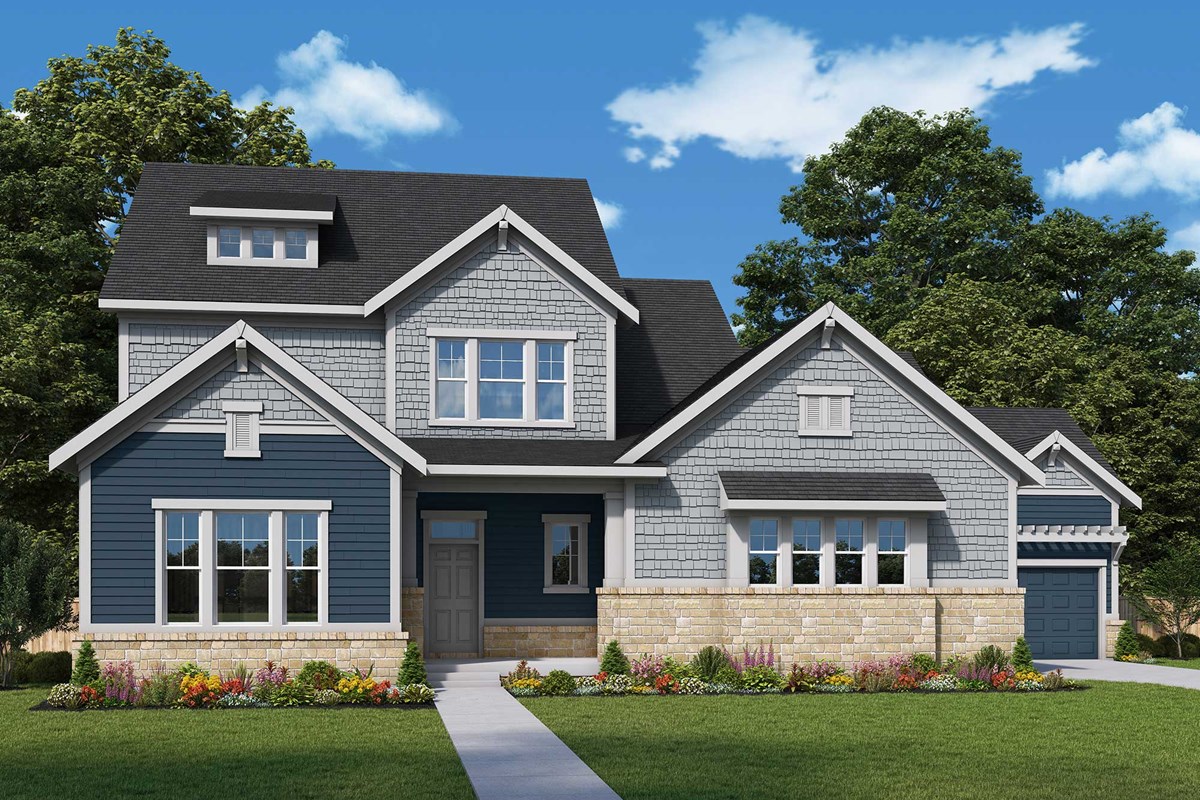

Step into the grandeur of David Weekley's Stradlin plan, a 2-story residence that exudes sophistication and modern living. Adorned with a charming covered porch facing east, this home offers a warm and inviting ambiance. The family room boasts a stunning fireplace, creating a cozy focal point for gatherings and relaxation.
With 5 bedrooms, 4 bathrooms, and a powder bath, this home accommodates the diverse needs of a growing family. The owner's bathroom features a lavish super shower, adding a touch of luxury to your daily routine. The 20'+ ceiling in the family room creates an open and airy atmosphere, emphasizing the spaciousness of this well-designed home.
The thoughtful layout includes a retreat upstairs and a game room downstairs, providing flexible spaces for work, play, and relaxation. Additionally, the excavated crawl space in the basement ensures ample storage for your belongings. Elevate your lifestyle with the Stradlin, where architectural elegance meets modern functionality.
Step into the grandeur of David Weekley's Stradlin plan, a 2-story residence that exudes sophistication and modern living. Adorned with a charming covered porch facing east, this home offers a warm and inviting ambiance. The family room boasts a stunning fireplace, creating a cozy focal point for gatherings and relaxation.
With 5 bedrooms, 4 bathrooms, and a powder bath, this home accommodates the diverse needs of a growing family. The owner's bathroom features a lavish super shower, adding a touch of luxury to your daily routine. The 20'+ ceiling in the family room creates an open and airy atmosphere, emphasizing the spaciousness of this well-designed home.
The thoughtful layout includes a retreat upstairs and a game room downstairs, providing flexible spaces for work, play, and relaxation. Additionally, the excavated crawl space in the basement ensures ample storage for your belongings. Elevate your lifestyle with the Stradlin, where architectural elegance meets modern functionality.
Picturing life in a David Weekley home is easy when you visit one of our model homes. We invite you to schedule your personal tour with us and experience the David Weekley Difference for yourself.
Included with your message...








