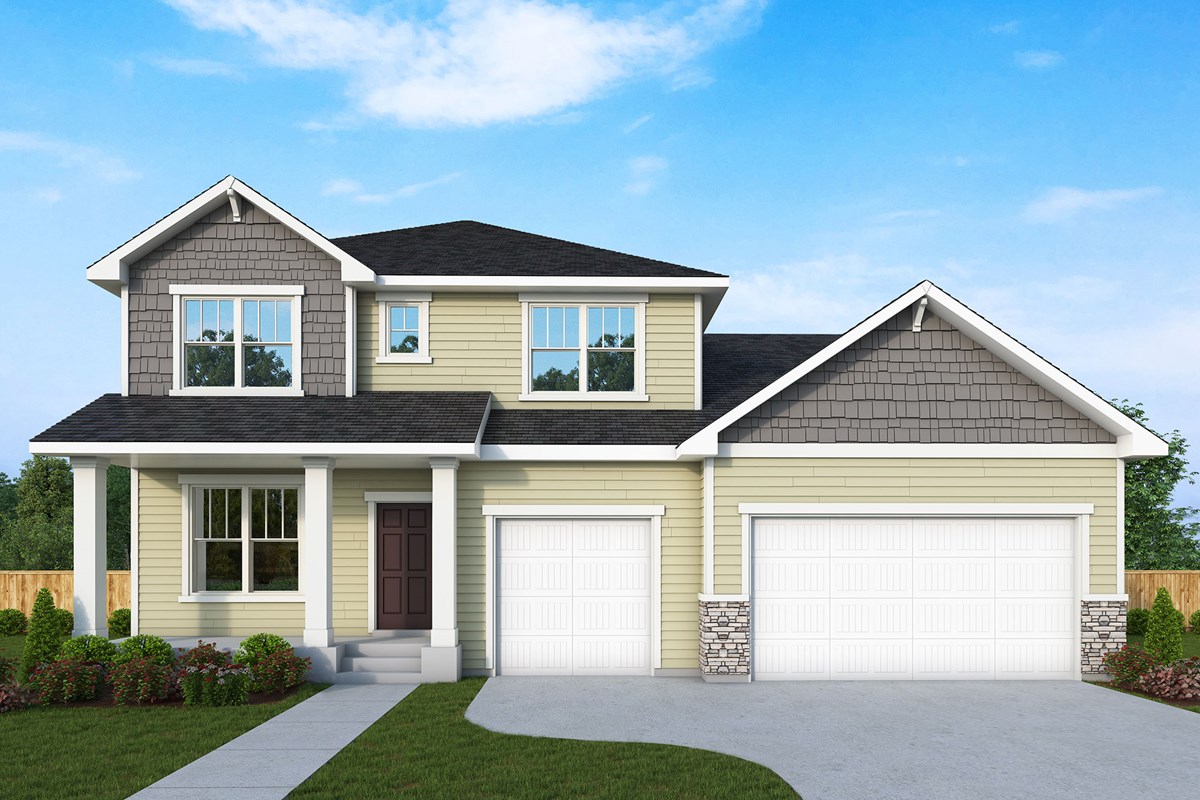

The Michigan is a beloved plan here in Brayburn Trails, and as soon as you step into it you will see why! The main level is surrounded with huge windows to bring in a stunning amount of natural light and provide incredible views in every direction! The gourmet kitchen and morning kitchen coffee bar are a foodie's dream! Upstairs, you'll appreciate the massive Owner's Suite with private bath with a separate soaking tub! Two more bedrooms, a large loft, and laundry finish up the upper level.
You'll also love the FINISHED BASEMENT (rec room, bedroom, bath), which adds another almost 1,200 square feet of living space! Outside, you'll love large back yard backing up to a green space buffer! Concrete driveway, James Hardie siding, and full landscaping, irrigation, & sod! Enjoy the miles of paved private trails, private community park, and close proximity to Elm Creek Park Reserve! Schedule your visit today!
Contact David Weekley Homes at Brayburn Trails to schedule your tour of this new home for sale in Dayton, MN!
The Michigan is a beloved plan here in Brayburn Trails, and as soon as you step into it you will see why! The main level is surrounded with huge windows to bring in a stunning amount of natural light and provide incredible views in every direction! The gourmet kitchen and morning kitchen coffee bar are a foodie's dream! Upstairs, you'll appreciate the massive Owner's Suite with private bath with a separate soaking tub! Two more bedrooms, a large loft, and laundry finish up the upper level.
You'll also love the FINISHED BASEMENT (rec room, bedroom, bath), which adds another almost 1,200 square feet of living space! Outside, you'll love large back yard backing up to a green space buffer! Concrete driveway, James Hardie siding, and full landscaping, irrigation, & sod! Enjoy the miles of paved private trails, private community park, and close proximity to Elm Creek Park Reserve! Schedule your visit today!
Contact David Weekley Homes at Brayburn Trails to schedule your tour of this new home for sale in Dayton, MN!
Picturing life in a David Weekley home is easy when you visit one of our model homes. We invite you to schedule your personal tour with us and experience the David Weekley Difference for yourself.
Included with your message...







