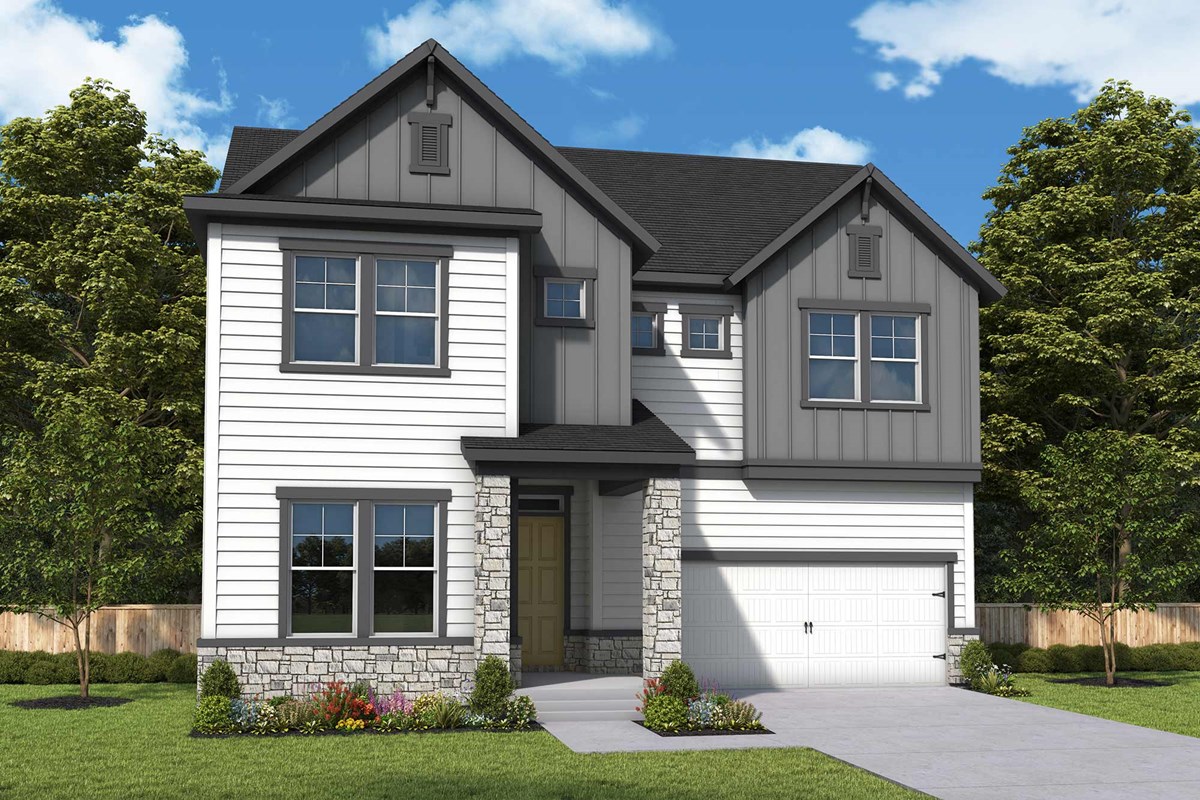

Elevate your lifestyle with this stately new construction home in North Creek Village! The views to the backyard from the double 9' high sliding doors in the family room overlooking rolling hills and hardwood trees will create the vision of a sanctuary in a very tranquil setting.
This home features a bedroom on the main, 3 car tandem garage, and a very open kitchen concept that is well lit from the natural sunlight entering thru the over-sized windows. There is a large covered porch off the family room and a study with french doors.
The second floor features the exquisite primary suite, 2 additional bedrooms and 2 additional full baths. Be prepared to fall in love!
Contact the David Weekley Homes at North Creek Village Team to schedule your tour of this new home for sale in Huntersville, NC!
Elevate your lifestyle with this stately new construction home in North Creek Village! The views to the backyard from the double 9' high sliding doors in the family room overlooking rolling hills and hardwood trees will create the vision of a sanctuary in a very tranquil setting.
This home features a bedroom on the main, 3 car tandem garage, and a very open kitchen concept that is well lit from the natural sunlight entering thru the over-sized windows. There is a large covered porch off the family room and a study with french doors.
The second floor features the exquisite primary suite, 2 additional bedrooms and 2 additional full baths. Be prepared to fall in love!
Contact the David Weekley Homes at North Creek Village Team to schedule your tour of this new home for sale in Huntersville, NC!
Picturing life in a David Weekley home is easy when you visit one of our model homes. We invite you to schedule your personal tour with us and experience the David Weekley Difference for yourself.
Included with your message...







