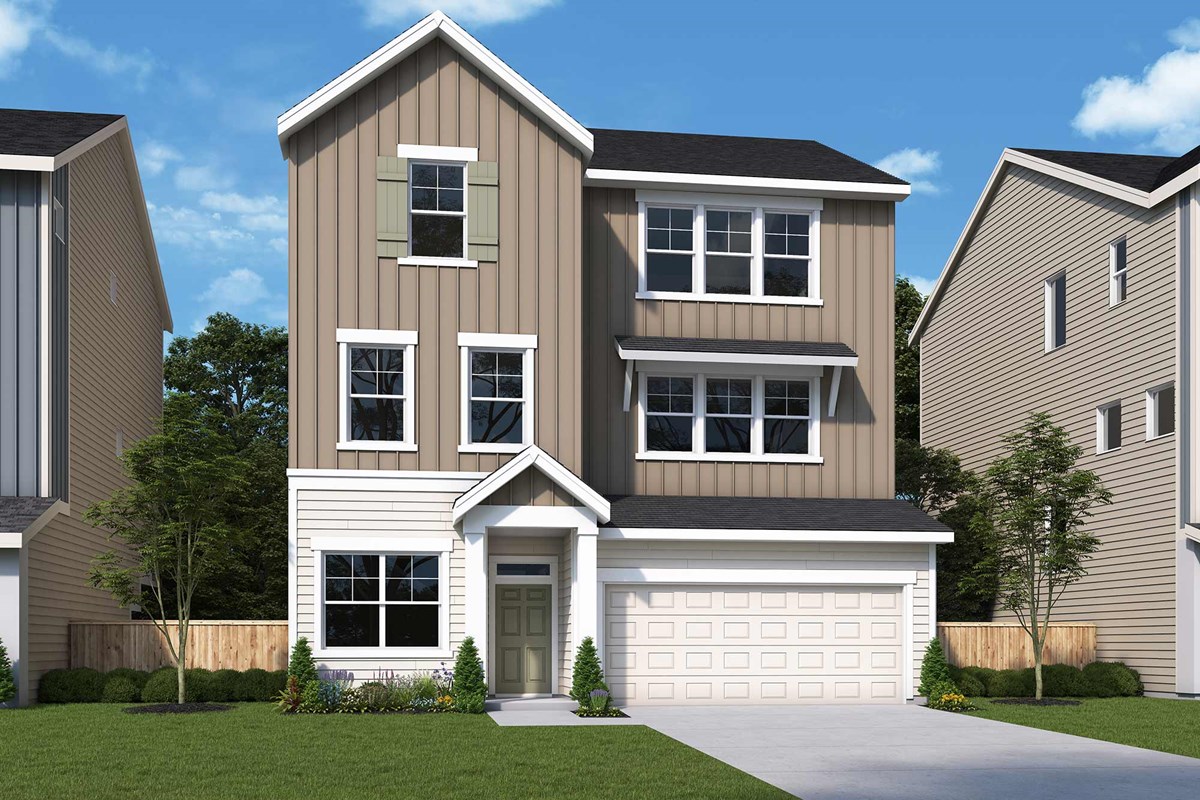

Welcome to your beautiful new home that raises the bar for quality, comfort, and sophistication. Nestled within the serene community of Scholls Valley Heights, this architectural masterpiece combines timeless elegance with modern conveniences, creating a desirable space to call home in the serene foothills of cooper mountain.
As you approach The Milton, you are greeted by a meticulously landscaped front yard, showcasing vibrant flora and highlighting its minimalist approach. The home's exterior is a seamless with clean lines, large windows, and a harmonious color palette, exuding an air of understated opulence. Abundant natural light, and exquisite detailing, leaving an immediate impression of spaciousness and grandeur.
The open-concept layout seamlessly connects the living spaces, allowing for a seamless flow and effortless entertaining. The sliding doors leading to the backyard welcome natural light while connecting the outside yard to your family room. On the top floor your have your sought after owners retreat separated in its own private wing of the home. 2 additional rooms finish off the 2nd floor. This Milton is in the early stages of construction and scheduled to be move-in ready for August 2024.
Call David Weekley Homes at Scholls Valley Heights to learn more about the stylish design selections of this new home in Beaverton, OR!
Welcome to your beautiful new home that raises the bar for quality, comfort, and sophistication. Nestled within the serene community of Scholls Valley Heights, this architectural masterpiece combines timeless elegance with modern conveniences, creating a desirable space to call home in the serene foothills of cooper mountain.
As you approach The Milton, you are greeted by a meticulously landscaped front yard, showcasing vibrant flora and highlighting its minimalist approach. The home's exterior is a seamless with clean lines, large windows, and a harmonious color palette, exuding an air of understated opulence. Abundant natural light, and exquisite detailing, leaving an immediate impression of spaciousness and grandeur.
The open-concept layout seamlessly connects the living spaces, allowing for a seamless flow and effortless entertaining. The sliding doors leading to the backyard welcome natural light while connecting the outside yard to your family room. On the top floor your have your sought after owners retreat separated in its own private wing of the home. 2 additional rooms finish off the 2nd floor. This Milton is in the early stages of construction and scheduled to be move-in ready for August 2024.
Call David Weekley Homes at Scholls Valley Heights to learn more about the stylish design selections of this new home in Beaverton, OR!
Picturing life in a David Weekley home is easy when you visit one of our model homes. We invite you to schedule your personal tour with us and experience the David Weekley Difference for yourself.
Included with your message...


