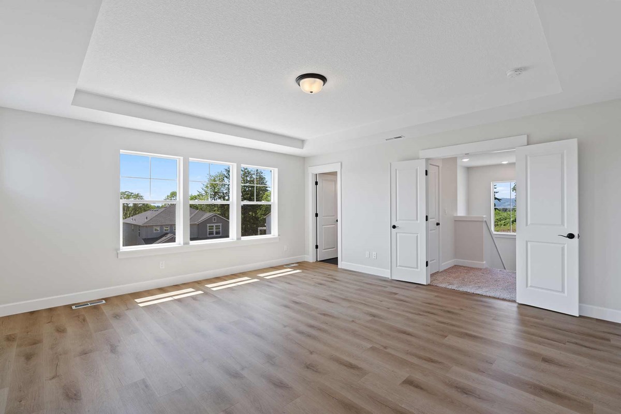
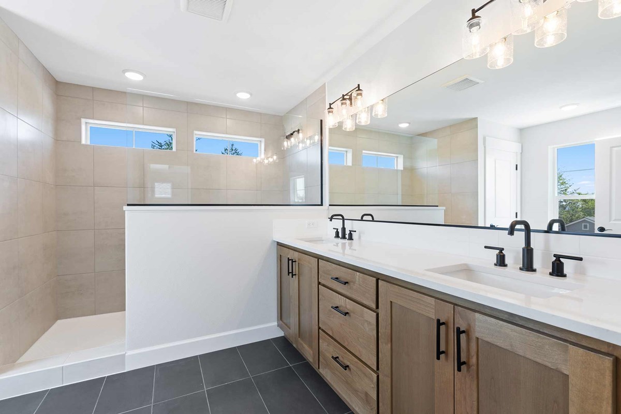
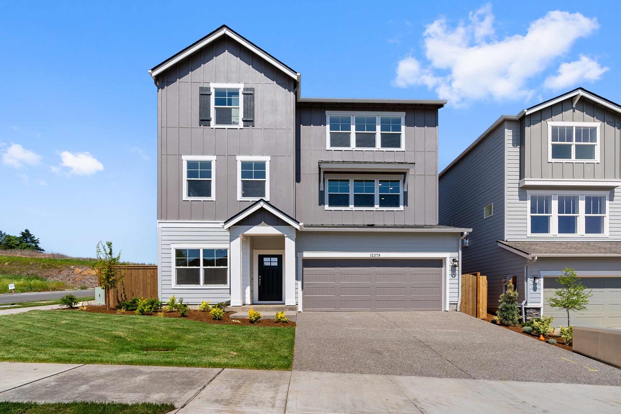
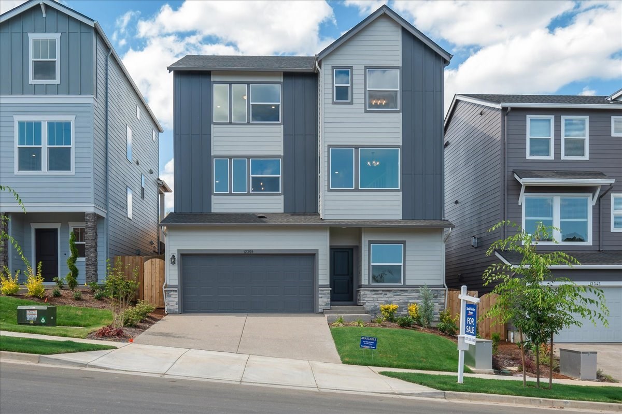
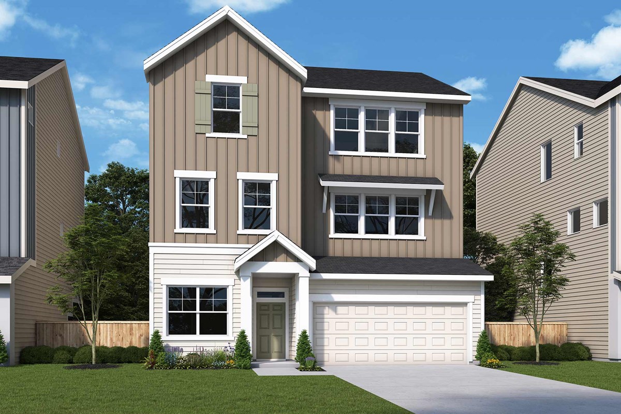




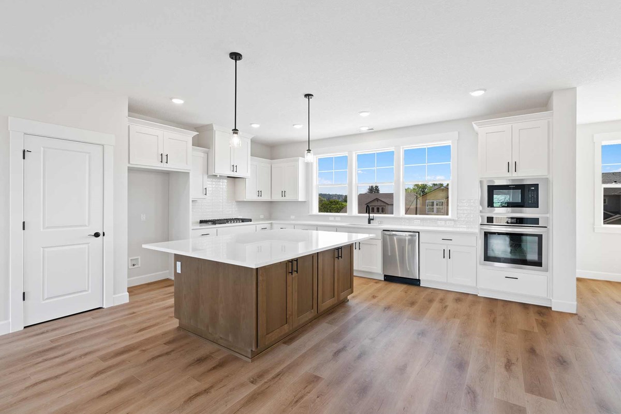
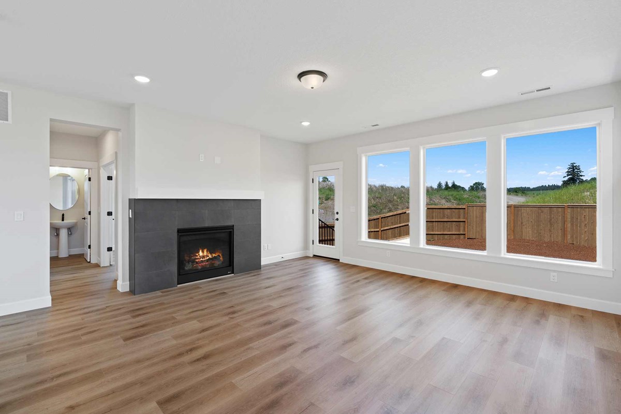
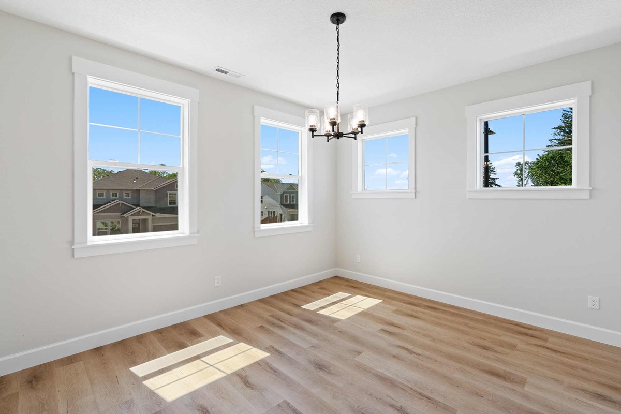
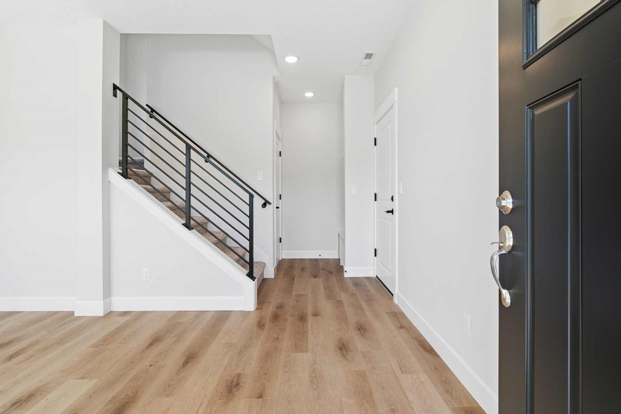
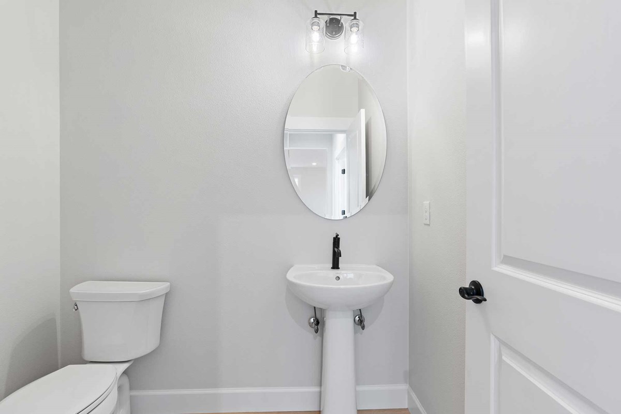
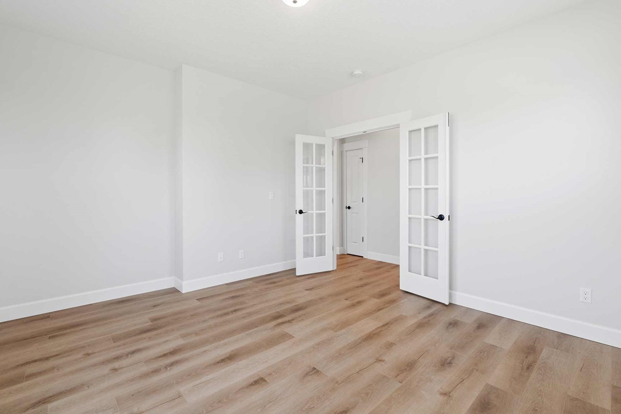
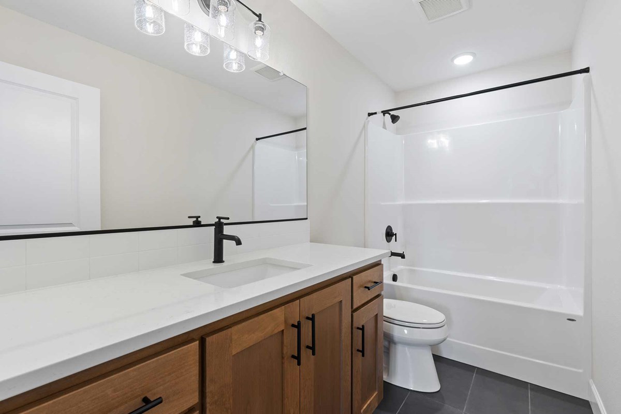
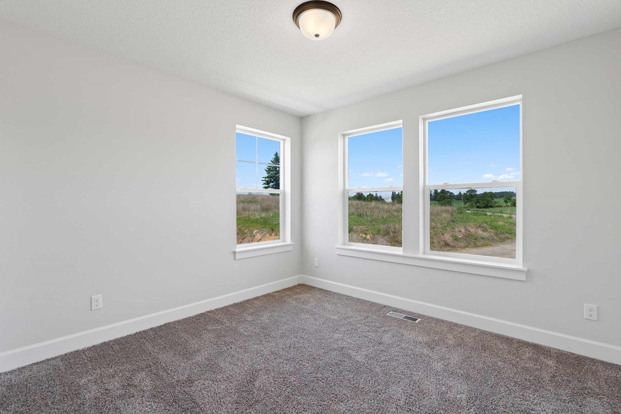
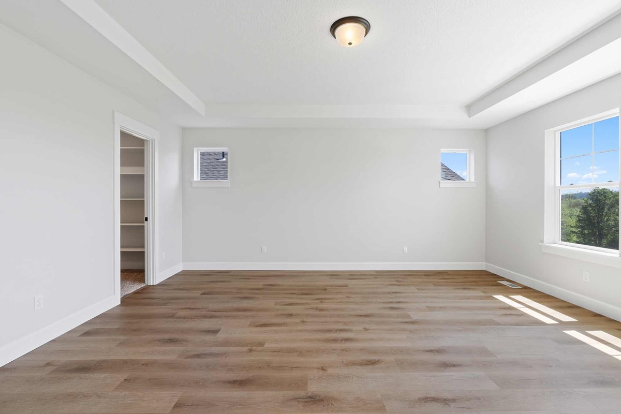


Overview
Explore the freedom to design exquisite living spaces in The Milton floor plan by David Weekley Homes. Welcome guests from the inviting parlor or high-tech media center you’ve crafted in the first-floor retreat.
A staircase leads to the main level, where sunlight and sprawling living areas create a beautiful place to host unforgettable holiday celebrations. The functional kitchen island and adjacent dining area present a streamlined ease for quick snacks and elaborate dinners.
The stately fireplace separates the sunlit family room from the versatile study, offering a streamlined selection of interior design possibilities. Both junior bedrooms provide ample space and privacy for growing residents.
An en suite bathroom and oversized walk-in closet contribute to the grand comforts of the Owner’s Retreat.
David Weekley’s World-class Customer Service will make the building process a delight with this impressive new home in Beaverton, OR.
Learn More Show Less
Explore the freedom to design exquisite living spaces in The Milton floor plan by David Weekley Homes. Welcome guests from the inviting parlor or high-tech media center you’ve crafted in the first-floor retreat.
A staircase leads to the main level, where sunlight and sprawling living areas create a beautiful place to host unforgettable holiday celebrations. The functional kitchen island and adjacent dining area present a streamlined ease for quick snacks and elaborate dinners.
The stately fireplace separates the sunlit family room from the versatile study, offering a streamlined selection of interior design possibilities. Both junior bedrooms provide ample space and privacy for growing residents.
An en suite bathroom and oversized walk-in closet contribute to the grand comforts of the Owner’s Retreat.
David Weekley’s World-class Customer Service will make the building process a delight with this impressive new home in Beaverton, OR.














