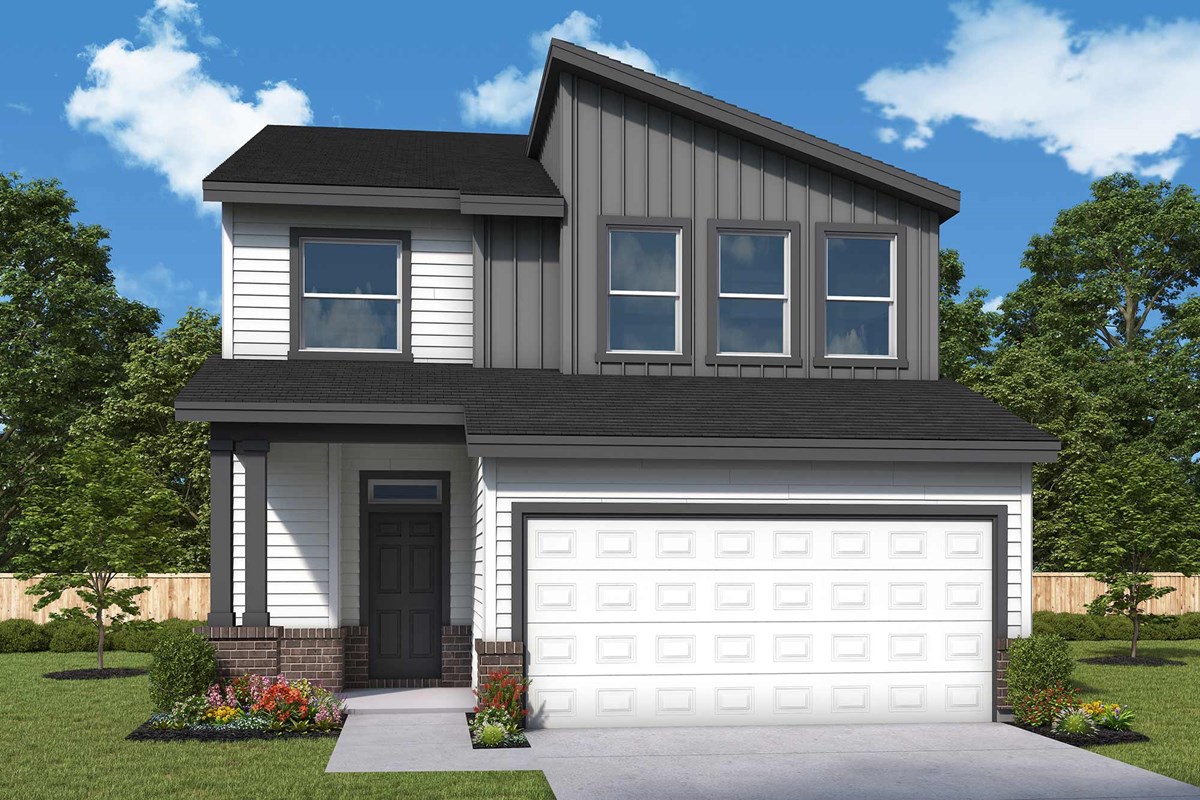
Overview
Welcome to the Caden, a beautiful and functional floor plan that effortlessly caters to modern living needs. The main level boasts engineered hardwood floors and a bedroom and full bath, making it an ideal space for multi-generational living or guests.
The heart of this home is the gourmet kitchen, equipped with a 36" range, designer hood, built-in oven/microwave combo and a pantry. You will love the high end finishes as well including soft close cabinetry, solid quartz counters tops and brass hardware.
Upstairs you will find an additional four bedrooms. The spacious primary suite upstairs offers a sanctuary of comfort, complete with a spa-like bathroom featuring a luxurious drop-in tub,walk-in shower and a large walk-in closet. Lastly- Step outside to enjoy the low-maintenance, level, fenced yard!
Learn More Show Less
Welcome to the Caden, a beautiful and functional floor plan that effortlessly caters to modern living needs. The main level boasts engineered hardwood floors and a bedroom and full bath, making it an ideal space for multi-generational living or guests.
The heart of this home is the gourmet kitchen, equipped with a 36" range, designer hood, built-in oven/microwave combo and a pantry. You will love the high end finishes as well including soft close cabinetry, solid quartz counters tops and brass hardware.
Upstairs you will find an additional four bedrooms. The spacious primary suite upstairs offers a sanctuary of comfort, complete with a spa-like bathroom featuring a luxurious drop-in tub,walk-in shower and a large walk-in closet. Lastly- Step outside to enjoy the low-maintenance, level, fenced yard!
More plans in this community

The Milton














