Hazeldale Elementary School (KG - 5th)
20080 SW FarmingtonBeaverton, OR 97007 503-356-2010
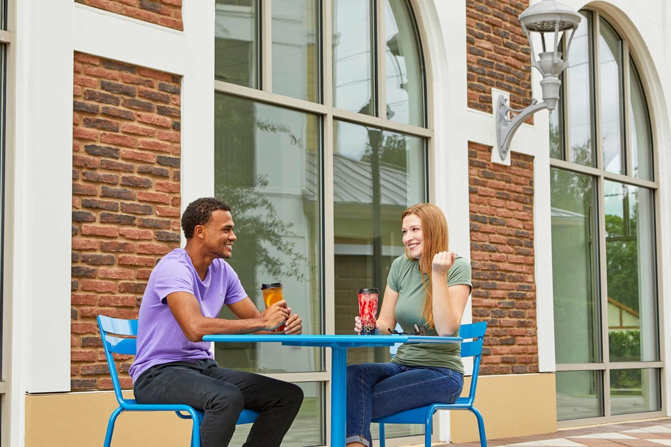
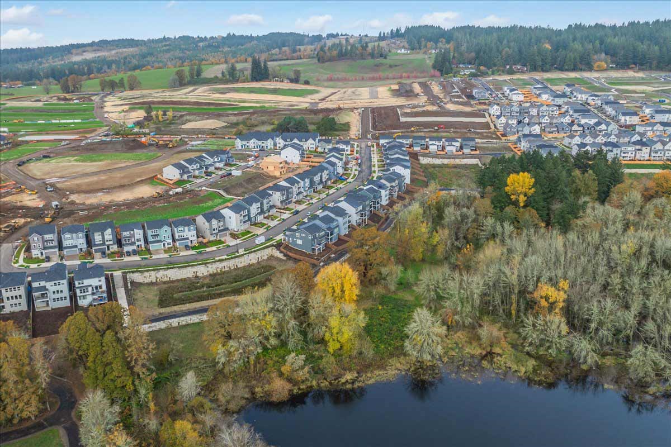

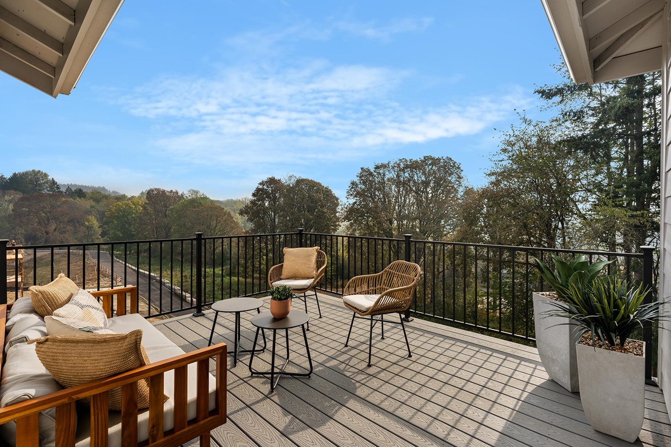
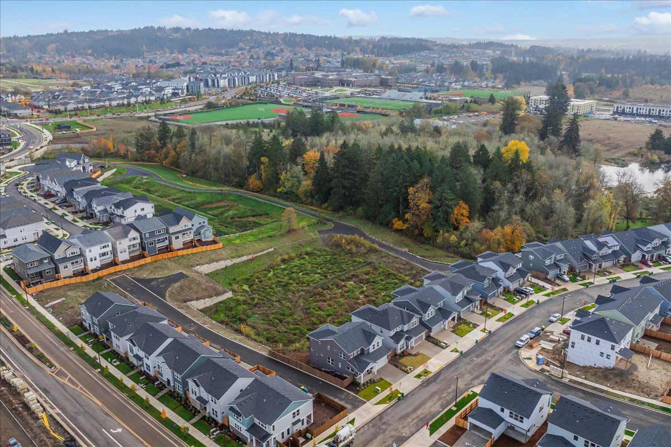



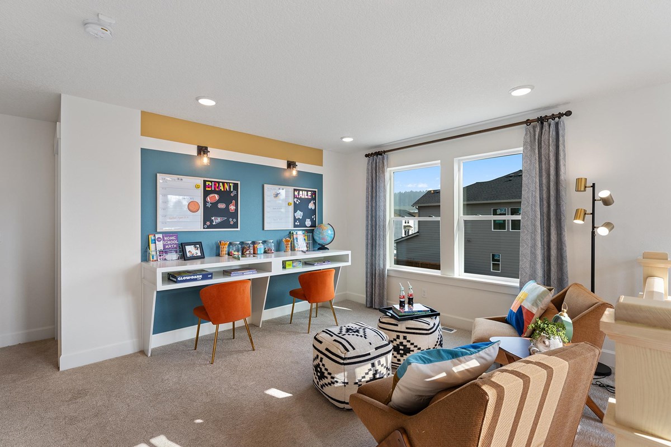
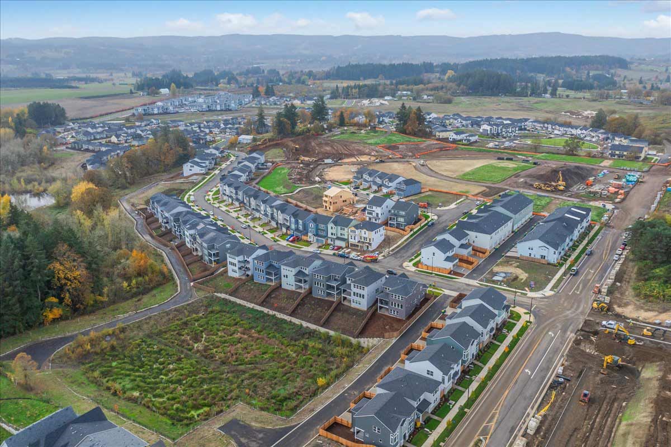
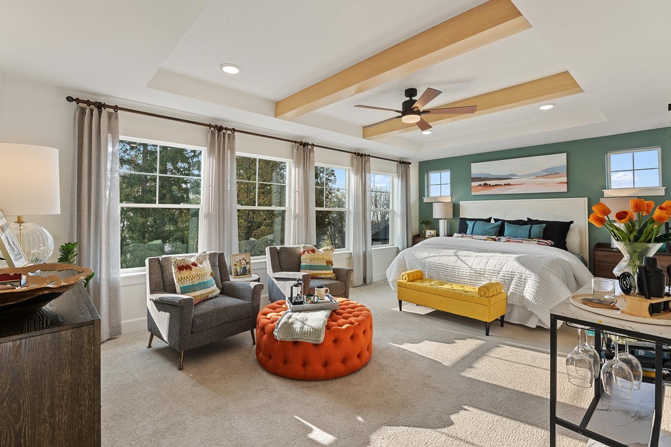
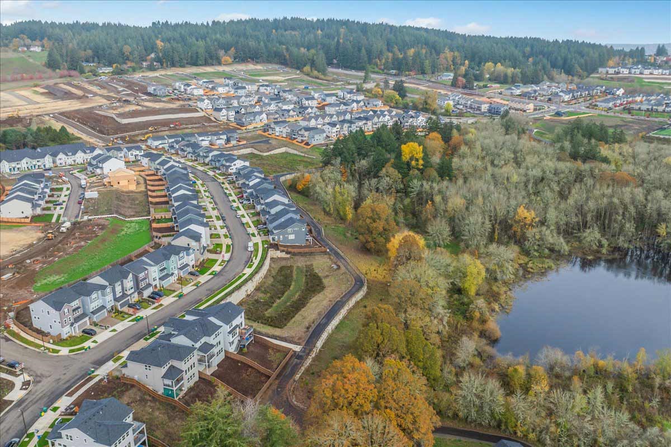
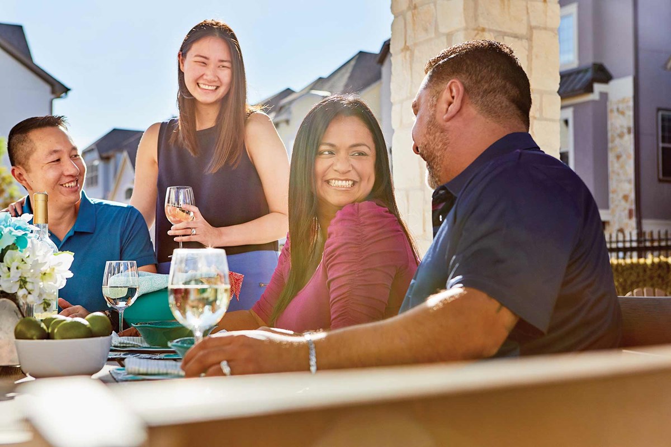
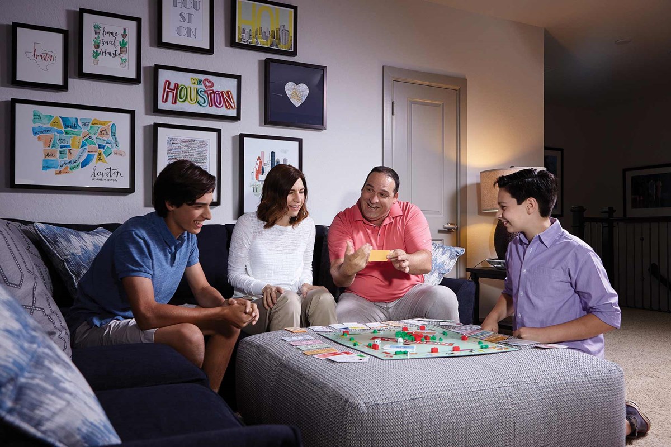
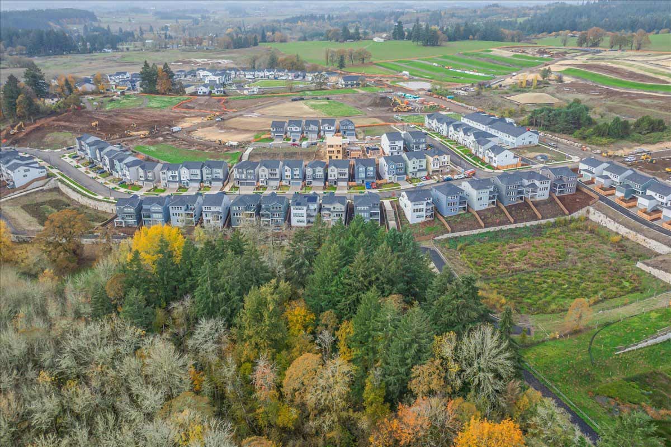

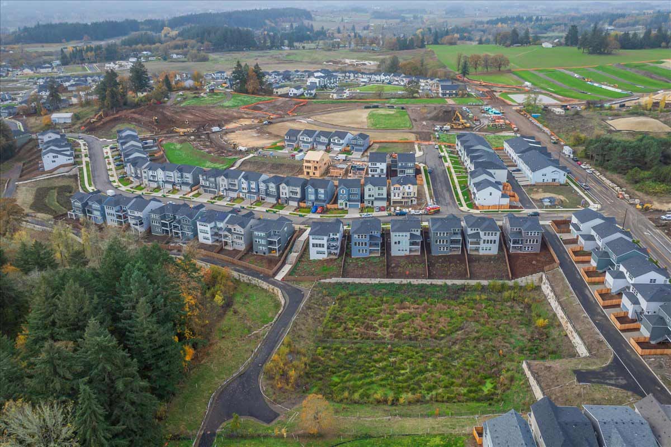
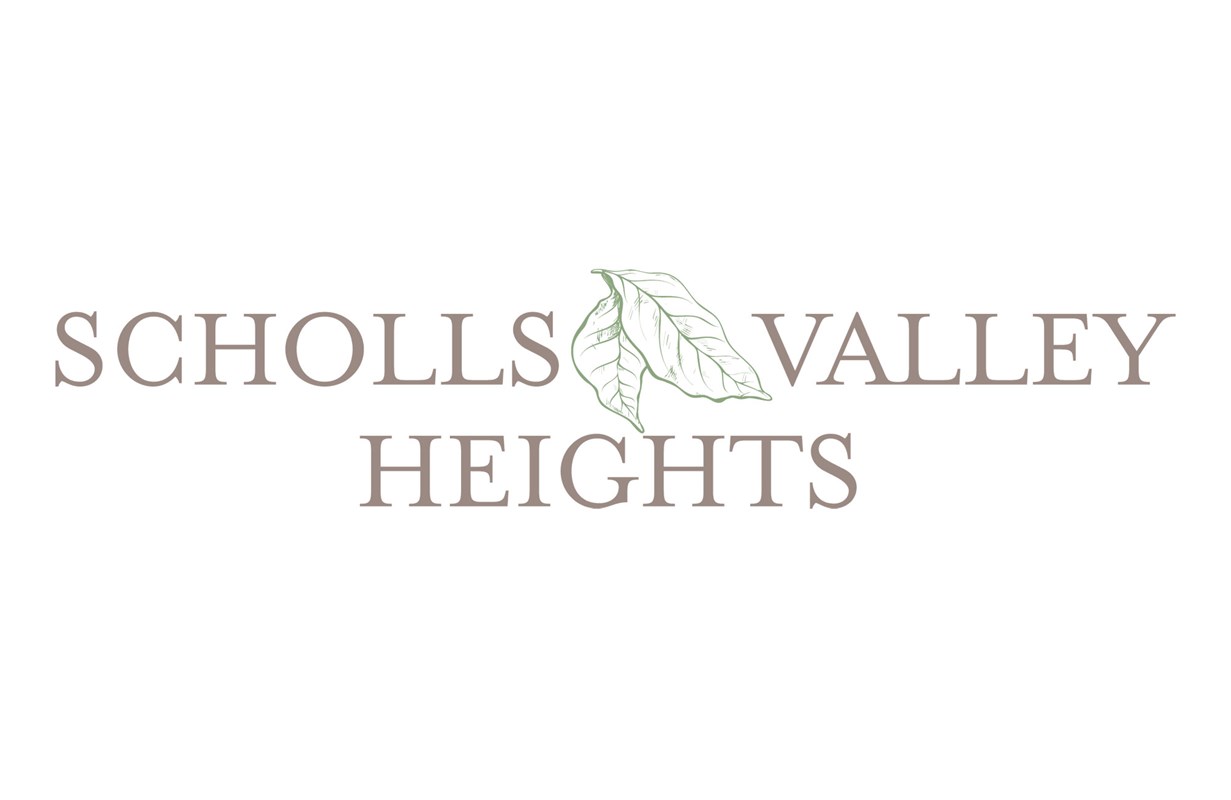


New David Weekley homes are now available in Scholls Valley Heights – Silver Series! Explore the incredible comforts, glamorous living spaces and outstanding energy efficiency of the spacious single-family homes in this welcoming Beaverton, OR, community. In Scholls Valley Heights – Silver Series, you can enjoy the best in Design, Choice and Service from a Portland home builder known for giving you more, in addition to:
New David Weekley homes are now available in Scholls Valley Heights – Silver Series! Explore the incredible comforts, glamorous living spaces and outstanding energy efficiency of the spacious single-family homes in this welcoming Beaverton, OR, community. In Scholls Valley Heights – Silver Series, you can enjoy the best in Design, Choice and Service from a Portland home builder known for giving you more, in addition to:
Picturing life in a David Weekley home is easy when you visit one of our model homes. We invite you to schedule your personal tour with us and experience the David Weekley Difference for yourself.
Included with your message...



