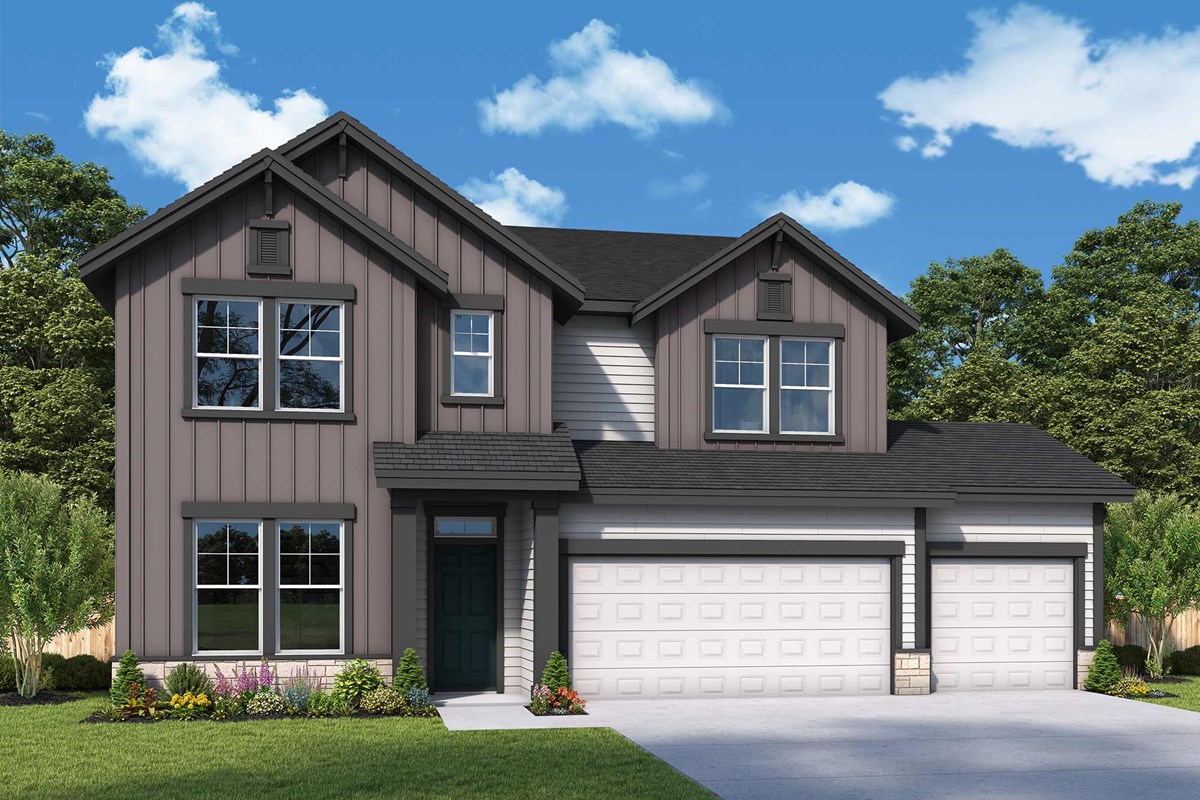
Overview
Let your design and décor inspiration come alive with this new construction home in Easte Butte. Classic comforts and modern luxuries come together to make this new home in Tigard, OR, a great place to build your future!
Host special occassions and family gatherings in the open kitchen, dining and family area filled with natural light from the full wall of oversized windows. Delight in the large island, custom cabinets and quartz countertops in the gourmet kitchen.
The three-car garage and the space under the stairs provide ample room for storage. Enjoy the convenient backpack rack as you enter this David Weekley home from the garage. Retire to your spacious Owner's Retreat with a spa-inspired Owner's Bath and large walk-in closet.
Contact the David Weekley at East Butte Team to learn more about the stylish kitchen and Owner’s Bath selections of this new home in Tigard, OR.
Learn More Show Less
Let your design and décor inspiration come alive with this new construction home in Easte Butte. Classic comforts and modern luxuries come together to make this new home in Tigard, OR, a great place to build your future!
Host special occassions and family gatherings in the open kitchen, dining and family area filled with natural light from the full wall of oversized windows. Delight in the large island, custom cabinets and quartz countertops in the gourmet kitchen.
The three-car garage and the space under the stairs provide ample room for storage. Enjoy the convenient backpack rack as you enter this David Weekley home from the garage. Retire to your spacious Owner's Retreat with a spa-inspired Owner's Bath and large walk-in closet.
Contact the David Weekley at East Butte Team to learn more about the stylish kitchen and Owner’s Bath selections of this new home in Tigard, OR.
More plans in this community
Quick Move-ins

The Bacall
14944 SW Butte Terrace, Tigard, OR 97224
$1,226,696
Sq. Ft: 3535

The Bacall
14951 SW Butte Terrace, Tigard, OR 97224











