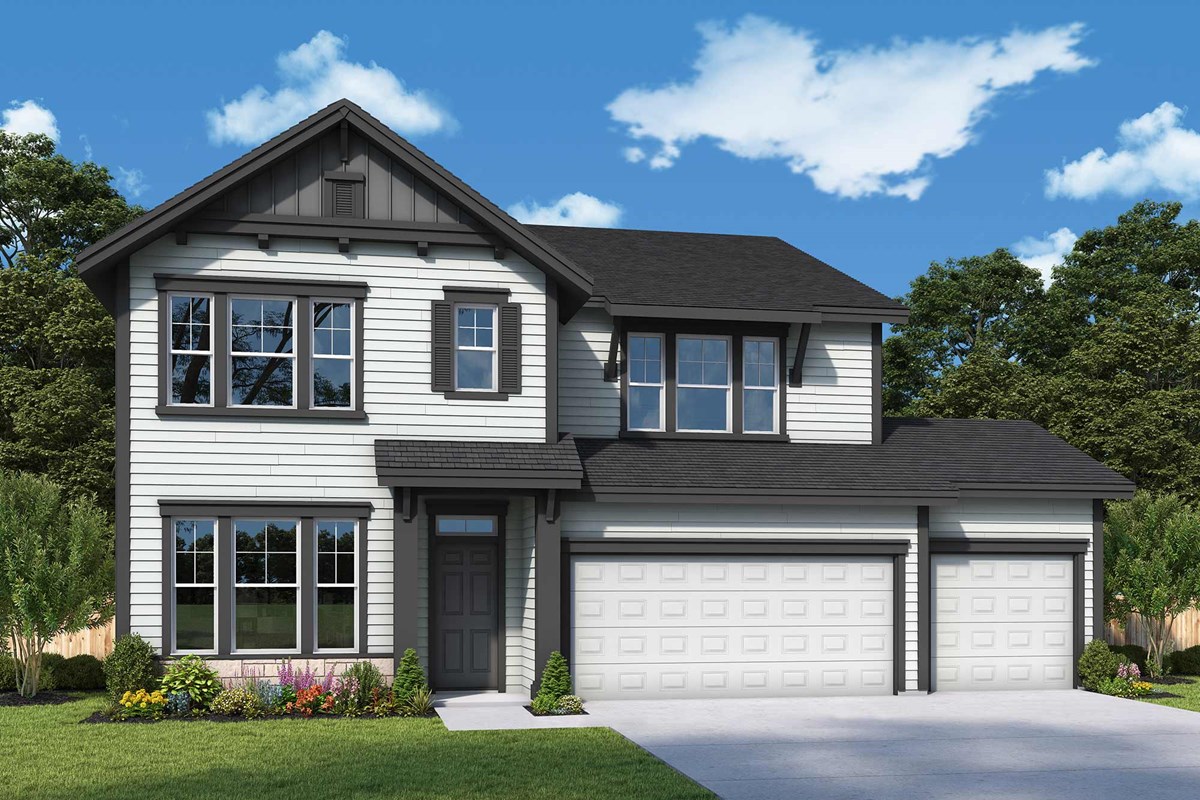
Overview
Style, comfort and top-quality construction make this new home in East Butte a great place to make your own! Sunny gathering areas and serene bedrooms contribute to the everyday delight of this new home in Tigard, OR.
Entertain family and friends in your lovely open kitchen, dining and great room enhanced by a full wall of oversized windows. The gourmet kitchen includes custom cabinets, quartz countertops and a large island.
The study provides space for a home office, den or lounge. Enjoy family movie or game nights in the upstairs retreat. Three additional bedrooms and a full bathroom allow all members of the home to have space for their personalities to thrive.
Begin and end each day in the oasis of your Owner's Retreat with a spa-inspired Owner's Bath and a large walk-in closet. The three-car carage provides ample storage.
Call David Weekley’s East Butte Team to learn about the industry-leading warranty and EnergySaver™ features included with this new home for sale in Tigard, OR.
Learn More Show Less
Style, comfort and top-quality construction make this new home in East Butte a great place to make your own! Sunny gathering areas and serene bedrooms contribute to the everyday delight of this new home in Tigard, OR.
Entertain family and friends in your lovely open kitchen, dining and great room enhanced by a full wall of oversized windows. The gourmet kitchen includes custom cabinets, quartz countertops and a large island.
The study provides space for a home office, den or lounge. Enjoy family movie or game nights in the upstairs retreat. Three additional bedrooms and a full bathroom allow all members of the home to have space for their personalities to thrive.
Begin and end each day in the oasis of your Owner's Retreat with a spa-inspired Owner's Bath and a large walk-in closet. The three-car carage provides ample storage.
Call David Weekley’s East Butte Team to learn about the industry-leading warranty and EnergySaver™ features included with this new home for sale in Tigard, OR.
More plans in this community
Quick Move-ins

The Bacall
14944 SW Butte Terrace, Tigard, OR 97224
$1,226,696
Sq. Ft: 3535

The Bacall
14951 SW Butte Terrace, Tigard, OR 97224










