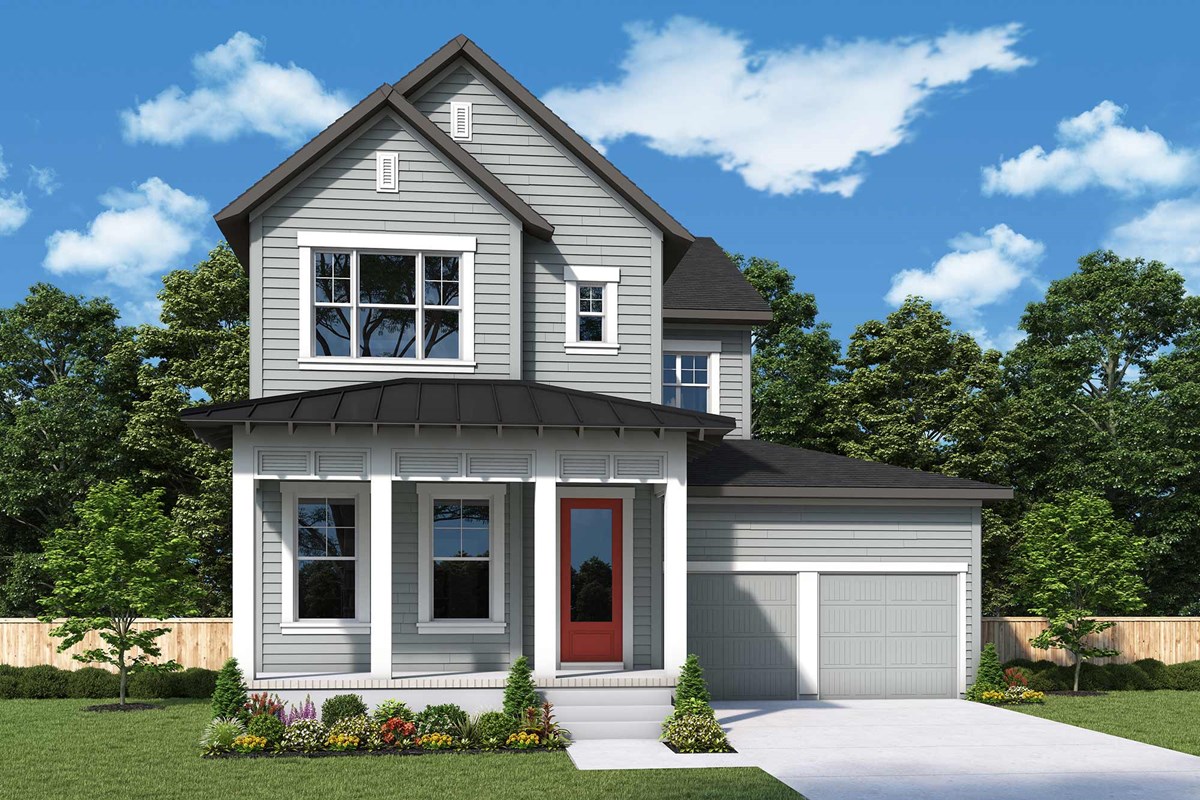

Design excellence and attention to detail make every day amazing with this new construction home for sale in Norwood Oaks. This new home in Mount Pleasant, SC, provides a glamorous place for social gatherings and can easily adapt to your family’s lifestyle changes through the years.
This David Weekley home features an open-concept floor plan ideal for everyday living and entertaining. Enjoy the flicker of your gas lantern on your front porch. Inside, the study makes a perfect home office or den.
The gourmet kitchen will inspire! The center island is where new memories will be made from coffee to cocktails, meal prep, homework and holidays. The 12-foot slider wall in the family room opens to the extended screen porch, allowing you to delight in the outdoors.
Upstairs is a flex bonus space that is great for family play or media. The Owner's Retreat is filled with light and includes a spa-like Owner's Bath with a walk-in shower. Two additional upstairs bedrooms provide space for unique personalities to thrive.
Contact the David Weekley at Norwood Oaks Team to schedule your tour of this sensational new home for sale in Mount Pleasant, SC.
Design excellence and attention to detail make every day amazing with this new construction home for sale in Norwood Oaks. This new home in Mount Pleasant, SC, provides a glamorous place for social gatherings and can easily adapt to your family’s lifestyle changes through the years.
This David Weekley home features an open-concept floor plan ideal for everyday living and entertaining. Enjoy the flicker of your gas lantern on your front porch. Inside, the study makes a perfect home office or den.
The gourmet kitchen will inspire! The center island is where new memories will be made from coffee to cocktails, meal prep, homework and holidays. The 12-foot slider wall in the family room opens to the extended screen porch, allowing you to delight in the outdoors.
Upstairs is a flex bonus space that is great for family play or media. The Owner's Retreat is filled with light and includes a spa-like Owner's Bath with a walk-in shower. Two additional upstairs bedrooms provide space for unique personalities to thrive.
Contact the David Weekley at Norwood Oaks Team to schedule your tour of this sensational new home for sale in Mount Pleasant, SC.
Picturing life in a David Weekley home is easy when you visit one of our model homes. We invite you to schedule your personal tour with us and experience the David Weekley Difference for yourself.
Included with your message...





