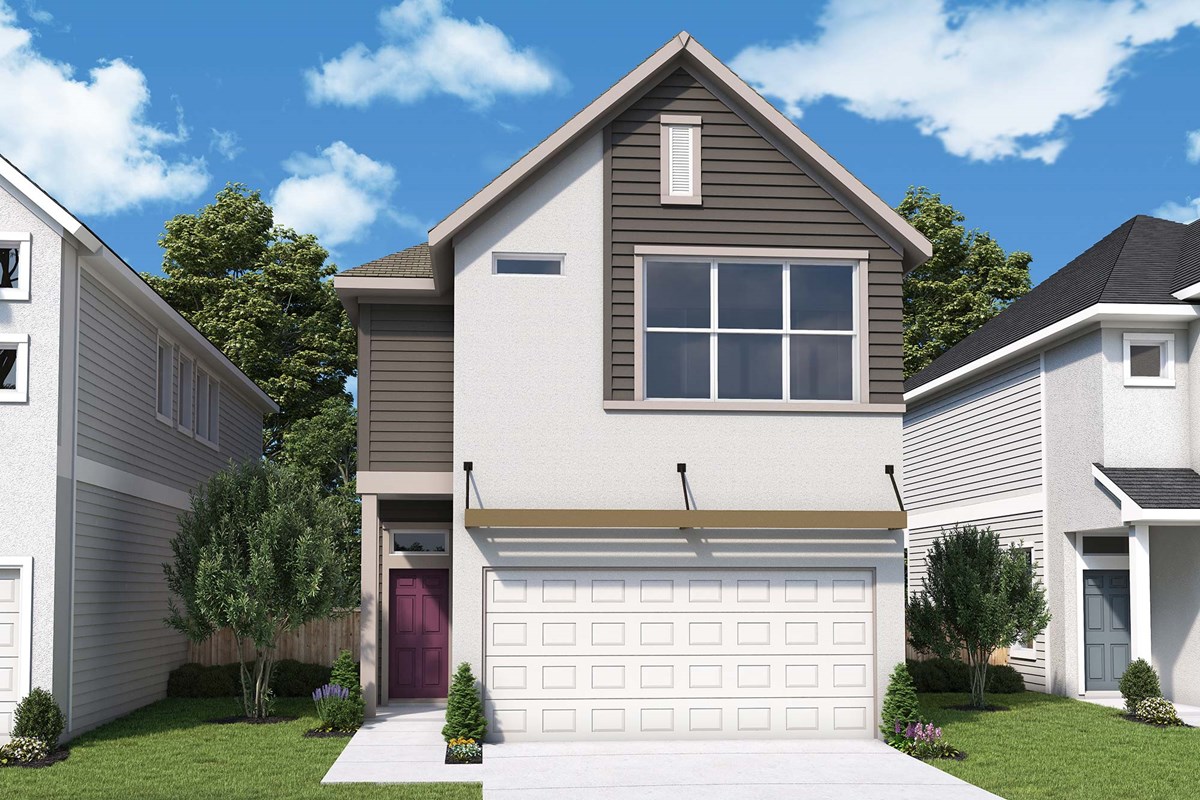
Overview
This open-concept home offers a spacious feel with its expansive windows and soaring ceilings. Culinary enthusiasts will appreciate the gourmet kitchen equipped with a 30" range and over-the-range microwave. Welcoming guests in style, it features an impressive 8-foot front door. As you make your way to the back of the home, step out to the low-maintenance backyard, perfect for outdoor relaxation or gatherings. The Owner's Retreat provides a serene haven with its beautiful super shower, completing the thoughtful design of this inviting home. To top this home off, it features a bonus 3rd story providing extra living space for friends and family.
Learn More Show Less
This open-concept home offers a spacious feel with its expansive windows and soaring ceilings. Culinary enthusiasts will appreciate the gourmet kitchen equipped with a 30" range and over-the-range microwave. Welcoming guests in style, it features an impressive 8-foot front door. As you make your way to the back of the home, step out to the low-maintenance backyard, perfect for outdoor relaxation or gatherings. The Owner's Retreat provides a serene haven with its beautiful super shower, completing the thoughtful design of this inviting home. To top this home off, it features a bonus 3rd story providing extra living space for friends and family.
More plans in this community

The Elkhound
From: $502,990
Sq. Ft: 1713 - 2309

The Foxhound
From: $527,990
Sq. Ft: 2003 - 2625

The Heeler
From: $497,990
Sq. Ft: 1684 - 2272

The Robertson
From: $527,990
Sq. Ft: 2014 - 2576
Quick Move-ins

The Elkhound
503 Terrier Trl, Austin, TX 78745
$534,323
Sq. Ft: 1713

The Foxhound
706 Terrier Trl, Austin, TX 78745
$676,889
Sq. Ft: 2602

The Heeler
505 Terrier Trl, Austin, TX 78745
$594,612
Sq. Ft: 2245

The Robertson
704 Terrier Trl, Austin, TX 78745











