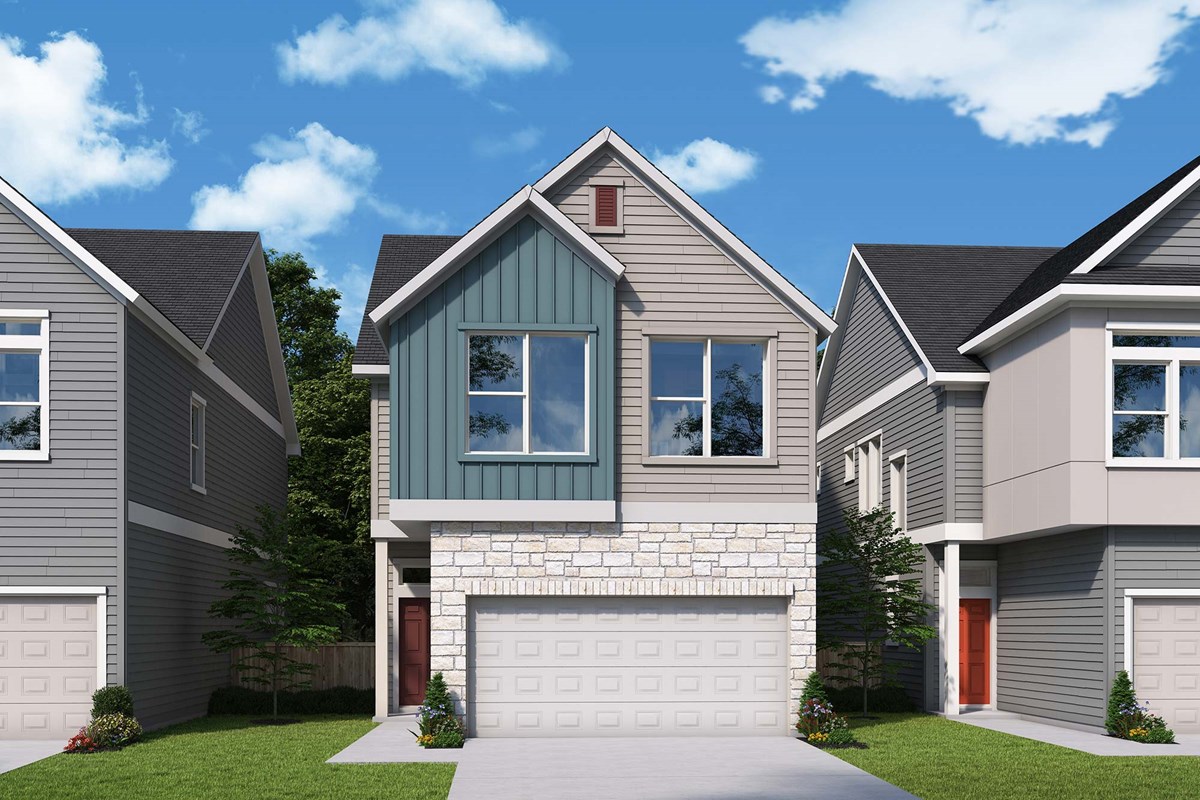

Brand new home just a short 6 miles from Downtown Austin! You'll find both privacy and convenience in this 2-story new construction home in Village on Cooper Lane. Open concept, first floor living and dining greet you, with 3 bedrooms + Loft space on the second floor.
The elegant cabinetry is sleekly accented with matte black hardware and fixtures, and light tile add modernity and versatility to this professionally-designed home. The over-sized, picture windows at the Owner's Retreat are not to be missed, and overlook a splendid, fenced backyard, perfectly sized for idyllic outdoor life or a pup's zoomies!
Send a message to David Weekley’s Cooper Lane Team to begin your #LivingWeekley adventure with this fantastic new construction home in Austin, Texas!
Brand new home just a short 6 miles from Downtown Austin! You'll find both privacy and convenience in this 2-story new construction home in Village on Cooper Lane. Open concept, first floor living and dining greet you, with 3 bedrooms + Loft space on the second floor.
The elegant cabinetry is sleekly accented with matte black hardware and fixtures, and light tile add modernity and versatility to this professionally-designed home. The over-sized, picture windows at the Owner's Retreat are not to be missed, and overlook a splendid, fenced backyard, perfectly sized for idyllic outdoor life or a pup's zoomies!
Send a message to David Weekley’s Cooper Lane Team to begin your #LivingWeekley adventure with this fantastic new construction home in Austin, Texas!
Picturing life in a David Weekley home is easy when you visit one of our model homes. We invite you to schedule your personal tour with us and experience the David Weekley Difference for yourself.
Included with your message...







