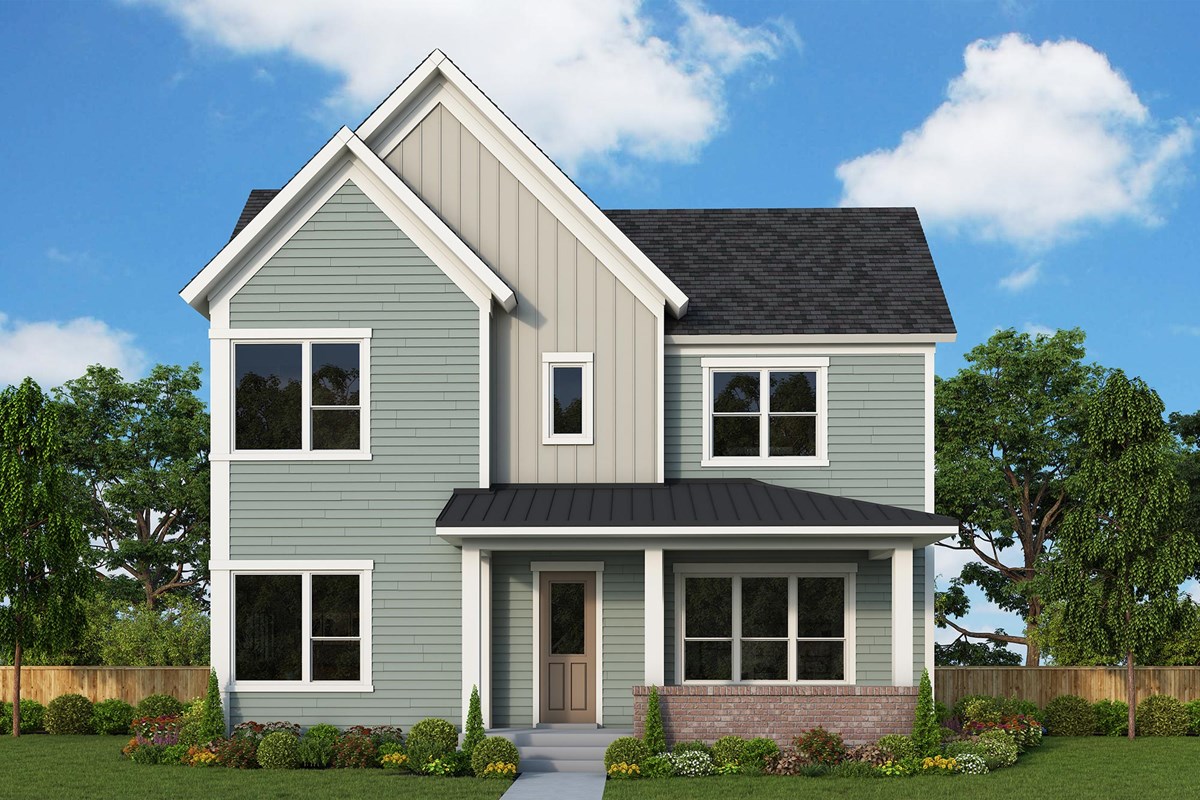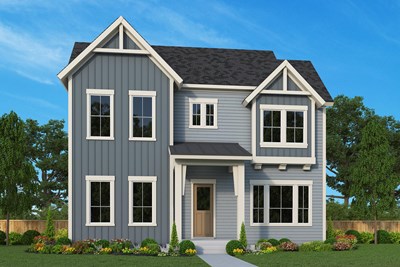

Treat yourself to a beautiful living experience that blends the best of interior and outdoor luxuries. The Philomena by David Weekley Homes features generous open-concept living and dining areas, all sunlit with views of the covered rear porch and center courtyard. A stunning farmhouse exterior greets you from the curb while grandeur awaits inside with 11’ ceilings and luxury vinyl floors flowing throughout the main living spaces and study of this new construction David Weekley Homes.
Design the home office of your dreams in the front study. The gourmet kitchen provides ample space for storage, prep, and presentation making for an entertainer's dream.
Each spare bedroom offers unique appeal, such as the downstairs guest suite or the upstairs walk-in closets. The upstairs retreat is the perfect place for a family movie theater or game room. Enjoy a little vacation every day in the deluxe Owner’s Retreat, with its; luxury bathroom featuring ample storage and deep soaking tub. Greet the morning with coffee and southeast light off your private Owner's Retreat balcony.
Contact our Internet Advisor to learn more about this extraordinary new home plan for the Austin, Texas, community of Goodnight Ranch.
Treat yourself to a beautiful living experience that blends the best of interior and outdoor luxuries. The Philomena by David Weekley Homes features generous open-concept living and dining areas, all sunlit with views of the covered rear porch and center courtyard. A stunning farmhouse exterior greets you from the curb while grandeur awaits inside with 11’ ceilings and luxury vinyl floors flowing throughout the main living spaces and study of this new construction David Weekley Homes.
Design the home office of your dreams in the front study. The gourmet kitchen provides ample space for storage, prep, and presentation making for an entertainer's dream.
Each spare bedroom offers unique appeal, such as the downstairs guest suite or the upstairs walk-in closets. The upstairs retreat is the perfect place for a family movie theater or game room. Enjoy a little vacation every day in the deluxe Owner’s Retreat, with its; luxury bathroom featuring ample storage and deep soaking tub. Greet the morning with coffee and southeast light off your private Owner's Retreat balcony.
Contact our Internet Advisor to learn more about this extraordinary new home plan for the Austin, Texas, community of Goodnight Ranch.
Picturing life in a David Weekley home is easy when you visit one of our model homes. We invite you to schedule your personal tour with us and experience the David Weekley Difference for yourself.
Included with your message...





