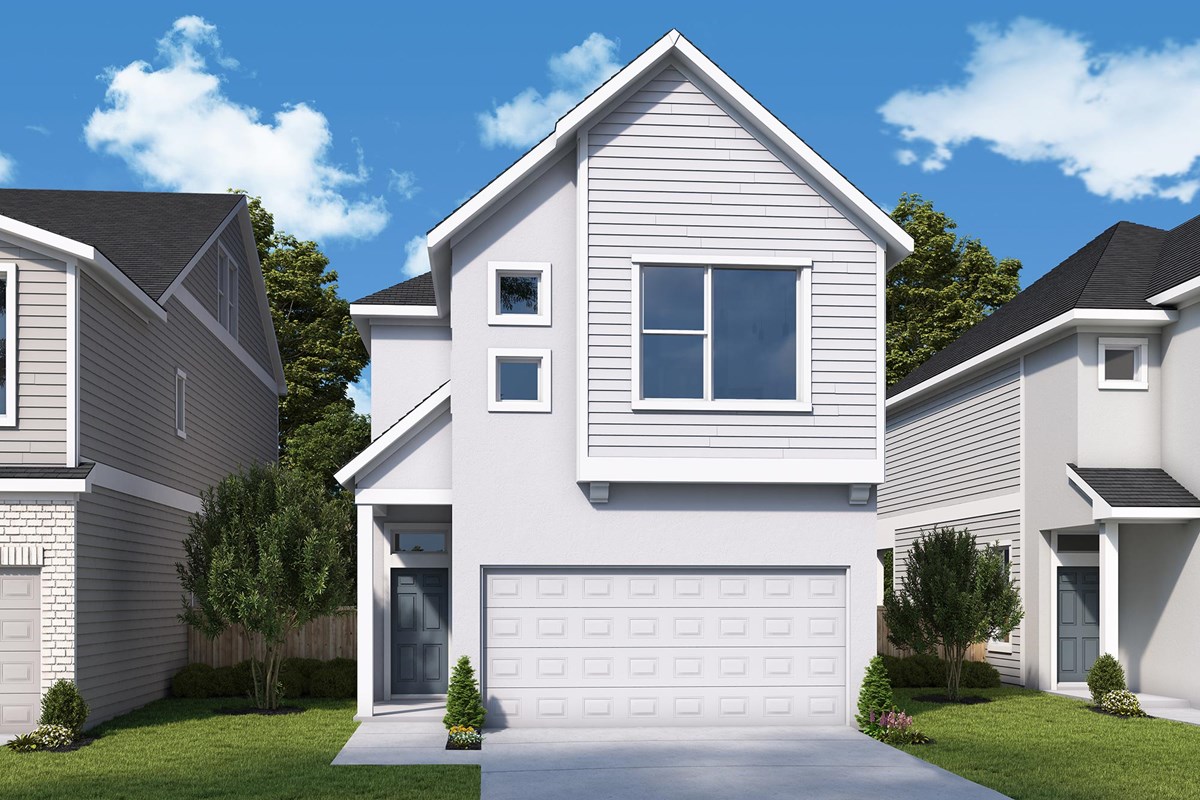

Explore the superb balance of energy-efficiency, personalized spaces and elegant gathering areas of this new home for sale in Goodnight Ranch. A streamlined kitchen layout creates a tasteful foundation for your unique culinary style and the generous center island lends to effortless entertaining. N
atural light shines on the living space of your open concept floor plan through energy-efficient windows while the sliding glass door creates a seamless flow to the outdoor covered living area. Craft a family movie theater or game night HQ in the upstairs retreat and a home office or inviting lounge in the downstairs study.
Your Owner’s Retreat includes a stylish en suite bathroom with spacious soaking tub and a walk-in closet to make it easy to rest and refresh in luxury. The spare bedrooms offer wonderful places for each member of your family to make their own.
The perfect combination of design, quality and efficiency located within 15 minutes of Downtown Austin!
Explore the superb balance of energy-efficiency, personalized spaces and elegant gathering areas of this new home for sale in Goodnight Ranch. A streamlined kitchen layout creates a tasteful foundation for your unique culinary style and the generous center island lends to effortless entertaining. N
atural light shines on the living space of your open concept floor plan through energy-efficient windows while the sliding glass door creates a seamless flow to the outdoor covered living area. Craft a family movie theater or game night HQ in the upstairs retreat and a home office or inviting lounge in the downstairs study.
Your Owner’s Retreat includes a stylish en suite bathroom with spacious soaking tub and a walk-in closet to make it easy to rest and refresh in luxury. The spare bedrooms offer wonderful places for each member of your family to make their own.
The perfect combination of design, quality and efficiency located within 15 minutes of Downtown Austin!
Picturing life in a David Weekley home is easy when you visit one of our model homes. We invite you to schedule your personal tour with us and experience the David Weekley Difference for yourself.
Included with your message...








