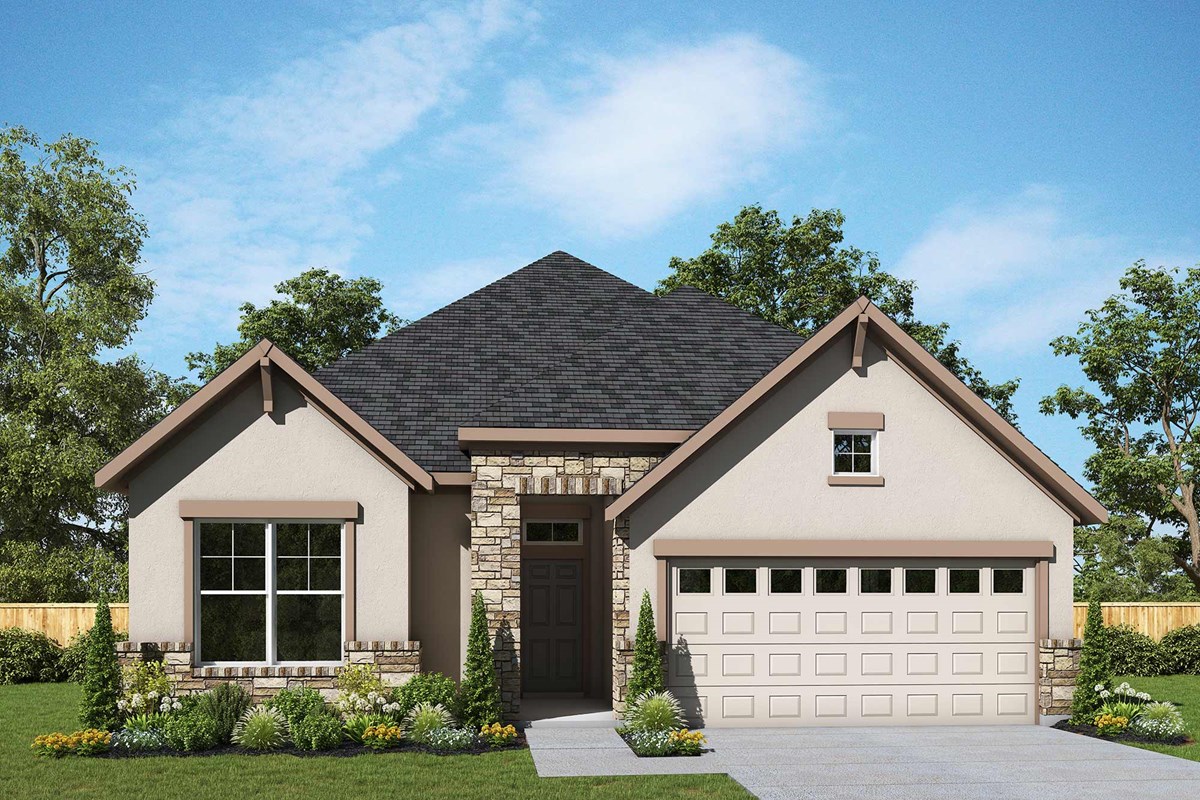

The Kline is a timeless floor plan that is great for a growing family or the household that is ready to down size. The enclosed study is a flexible space to utilize as your home office, play room, or bar and entertaining corner! Enjoy your private backyard and covered back porch; a dreamy sunset oasis. Trendy and low maintenance luxury vinyl floors are taken throughout the main living areas, utility room and secondary bathrooms. And bedroom #4 includes an en suite bathroom; the ideal arrangement for a visiting guest. Built in, upgraded appliances will make you want to learn that new recipe or fill your home with the smell of baked cookies! This home is a must see and our David Weekley team is ready to guide you along the way!
The Kline is a timeless floor plan that is great for a growing family or the household that is ready to down size. The enclosed study is a flexible space to utilize as your home office, play room, or bar and entertaining corner! Enjoy your private backyard and covered back porch; a dreamy sunset oasis. Trendy and low maintenance luxury vinyl floors are taken throughout the main living areas, utility room and secondary bathrooms. And bedroom #4 includes an en suite bathroom; the ideal arrangement for a visiting guest. Built in, upgraded appliances will make you want to learn that new recipe or fill your home with the smell of baked cookies! This home is a must see and our David Weekley team is ready to guide you along the way!
Picturing life in a David Weekley home is easy when you visit one of our model homes. We invite you to schedule your personal tour with us and experience the David Weekley Difference for yourself.
Included with your message...



