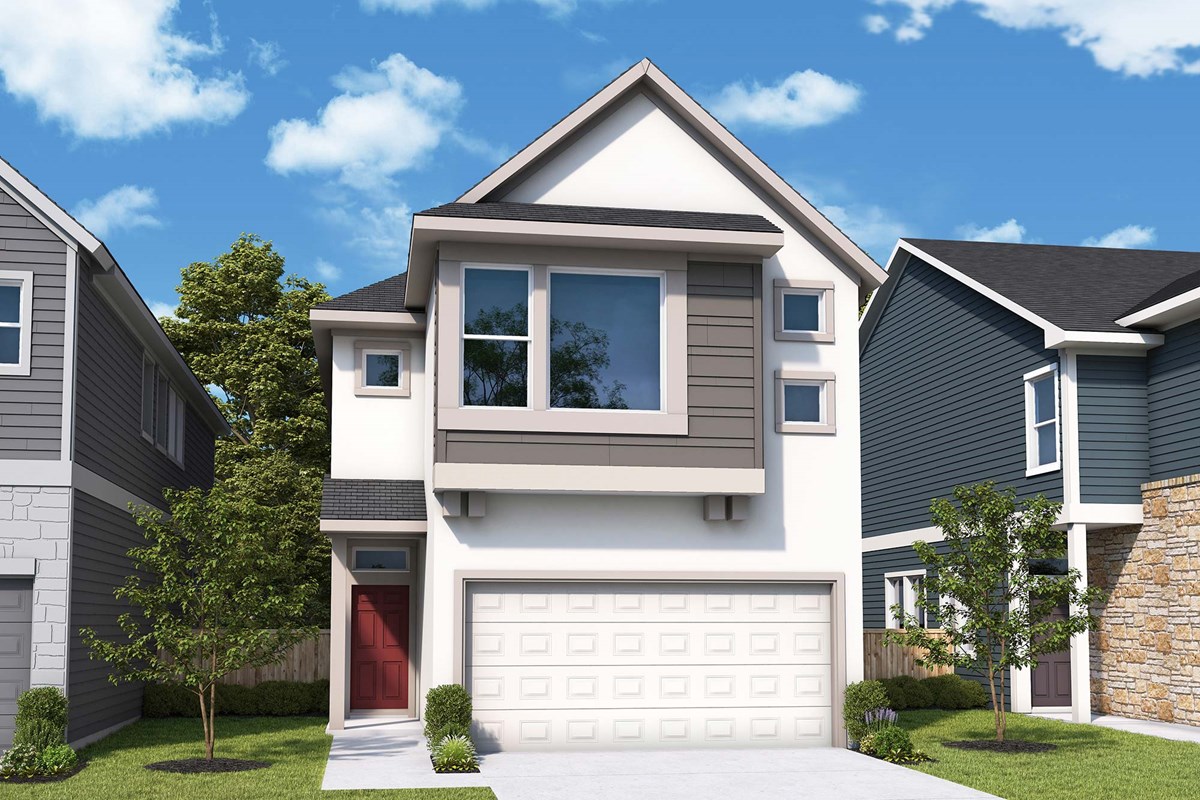
Overview
Welcome to your new home! This beautiful new 3-bedroom, 2.5-bath David Weekly Home in Double Creek Crossing offers a perfect blend of modern amenities and thoughtful design. Enjoy relaxing on the Fawn's covered back porch, or make use of the convenient storage space throughout the home.
Inside, you'll find a loft retreat ideal for a home office, playroom, or cozy reading nook. The stylish modern chrome finishes add a touch of elegance throughout, complemented by the striking navy and white cabinets in the kitchen.
The entryway from the garage features a practical backpack rack, ensuring a clutter-free home. This home is designed to meet all your needs with both functionality and flair. Come see for yourself and imagine your new life here!
Learn More Show Less
Welcome to your new home! This beautiful new 3-bedroom, 2.5-bath David Weekly Home in Double Creek Crossing offers a perfect blend of modern amenities and thoughtful design. Enjoy relaxing on the Fawn's covered back porch, or make use of the convenient storage space throughout the home.
Inside, you'll find a loft retreat ideal for a home office, playroom, or cozy reading nook. The stylish modern chrome finishes add a touch of elegance throughout, complemented by the striking navy and white cabinets in the kitchen.
The entryway from the garage features a practical backpack rack, ensuring a clutter-free home. This home is designed to meet all your needs with both functionality and flair. Come see for yourself and imagine your new life here!
More plans in this community

The Elkhound
From: $407,990
Sq. Ft: 1713 - 2333

The Heeler
From: $402,990
Sq. Ft: 1684 - 2312

The Lackland
From: $437,990
Sq. Ft: 2112 - 2126
Quick Move-ins

The Elkhound
832 Venus Circle Unit 94, Round Rock, TX 78664











