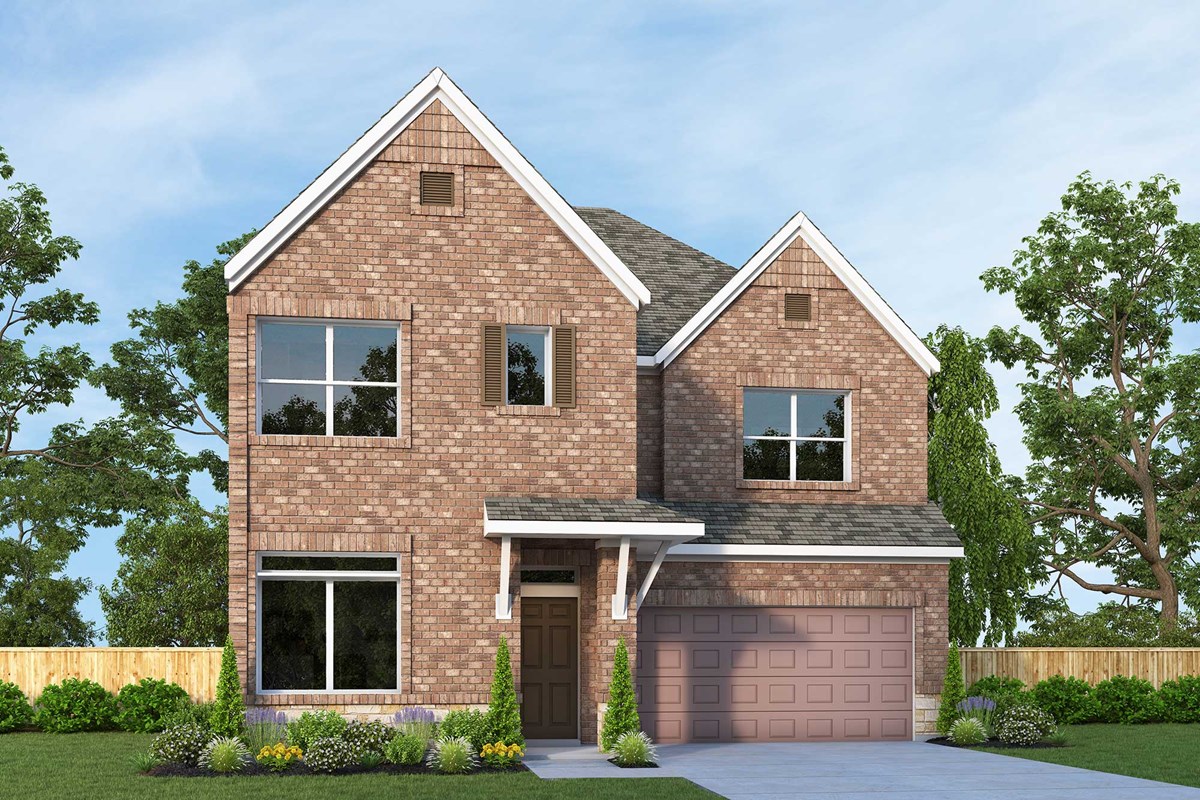

Welcome to this new, exquisite two-story David Weekley Home nestled in the charming community of Lakeside at Viridian with a prime metroplex location near shops, sports venues, entertainment and DFW airport. This thoughtfully designed home features a spacious open floor plan, perfect for family living and entertaining. The second floor boasts an inviting owner's retreat with a luxurious super shower in the ensuite bath, offering a private oasis for relaxation and comfort. With its convenient location and desirable amenities, this home presents a rare opportunity for those seeking a harmonious blend of convenience and luxury in a vibrant community setting .
Welcome to this new, exquisite two-story David Weekley Home nestled in the charming community of Lakeside at Viridian with a prime metroplex location near shops, sports venues, entertainment and DFW airport. This thoughtfully designed home features a spacious open floor plan, perfect for family living and entertaining. The second floor boasts an inviting owner's retreat with a luxurious super shower in the ensuite bath, offering a private oasis for relaxation and comfort. With its convenient location and desirable amenities, this home presents a rare opportunity for those seeking a harmonious blend of convenience and luxury in a vibrant community setting .
Picturing life in a David Weekley home is easy when you visit one of our model homes. We invite you to schedule your personal tour with us and experience the David Weekley Difference for yourself.
Included with your message...





