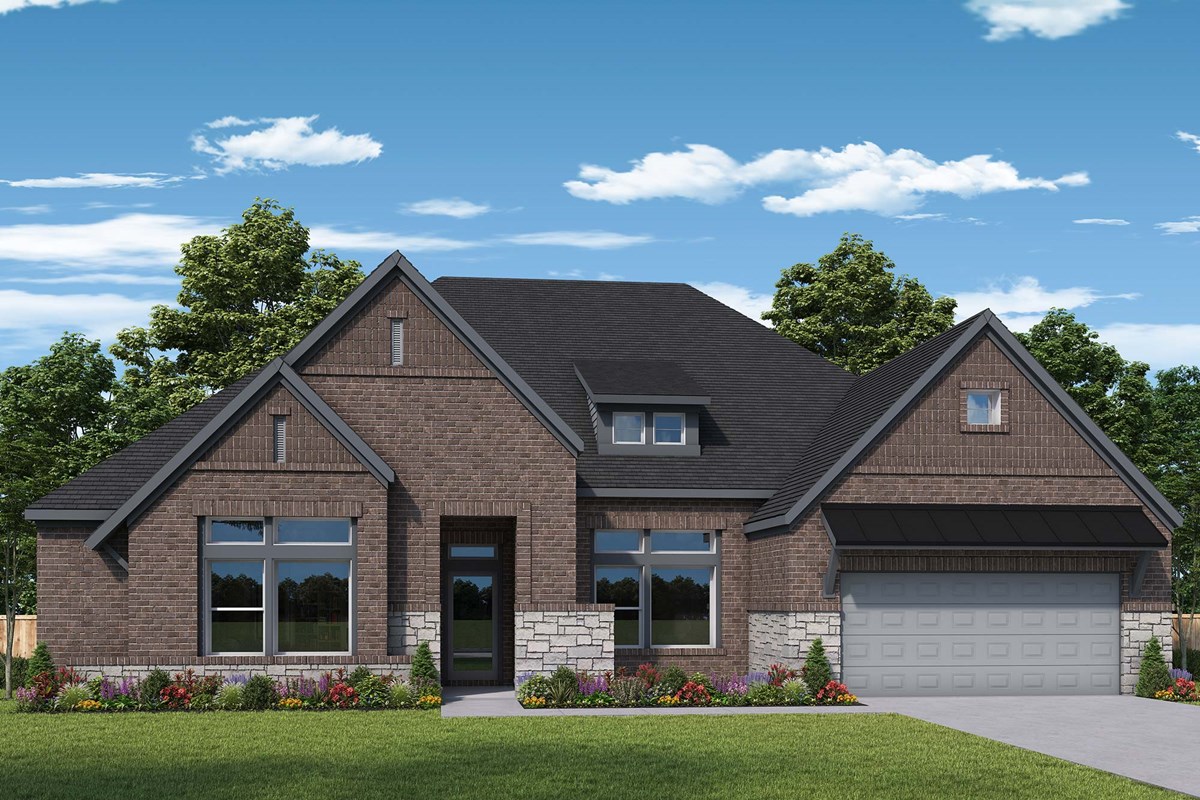
Overview
"Cornerstone Haven"
Welcome to The Steel - Cornerstone Haven, a beautifully designed home that offers an ideal blend of style and functionality. Situated on a desirable corner homesite, this residence boasts stunning 18 ft. cathedral-style ceilings in both the Family Room and Owner’s Retreat, creating a sense of grandeur and spaciousness.
Upon entry, your eyes will be drawn to the expansive Grand Area, which exudes a bright and airy atmosphere enhanced by its soaring ceilings. This inviting space seamlessly connects to the Dining Area, featuring an elevated ceiling design that adds a touch of elegance. Positioned conveniently to the right of the kitchen, the Dining Area provides an ideal setting for family gatherings while remaining visible yet distinct from the Family Room.
This home also offers a spacious Enclosed Study Room, perfect for a quiet home office, as well as an enclosed TV/Media room that enhances your entertainment options.
The Owner’s Retreat is a true sanctuary, featuring a luxurious En-suite Bathroom with a drop-in bathtub, and roomy shower, providing a serene escape at the end of the day.
With thoughtful LifeDesign℠ and quality craftsmanship throughout, The Steel - Cornerstone Haven is perfect for families seeking a home that balances comfort with elegance.
Experience the charm and versatility this home has to offer—schedule your tour today!
Learn More Show Less
"Cornerstone Haven"
Welcome to The Steel - Cornerstone Haven, a beautifully designed home that offers an ideal blend of style and functionality. Situated on a desirable corner homesite, this residence boasts stunning 18 ft. cathedral-style ceilings in both the Family Room and Owner’s Retreat, creating a sense of grandeur and spaciousness.
Upon entry, your eyes will be drawn to the expansive Grand Area, which exudes a bright and airy atmosphere enhanced by its soaring ceilings. This inviting space seamlessly connects to the Dining Area, featuring an elevated ceiling design that adds a touch of elegance. Positioned conveniently to the right of the kitchen, the Dining Area provides an ideal setting for family gatherings while remaining visible yet distinct from the Family Room.
This home also offers a spacious Enclosed Study Room, perfect for a quiet home office, as well as an enclosed TV/Media room that enhances your entertainment options.
The Owner’s Retreat is a true sanctuary, featuring a luxurious En-suite Bathroom with a drop-in bathtub, and roomy shower, providing a serene escape at the end of the day.
With thoughtful LifeDesign℠ and quality craftsmanship throughout, The Steel - Cornerstone Haven is perfect for families seeking a home that balances comfort with elegance.
Experience the charm and versatility this home has to offer—schedule your tour today!
More plans in this community
Quick Move-ins

The Jaiden
1728 Holly Oak Way, Fate, TX 75087











