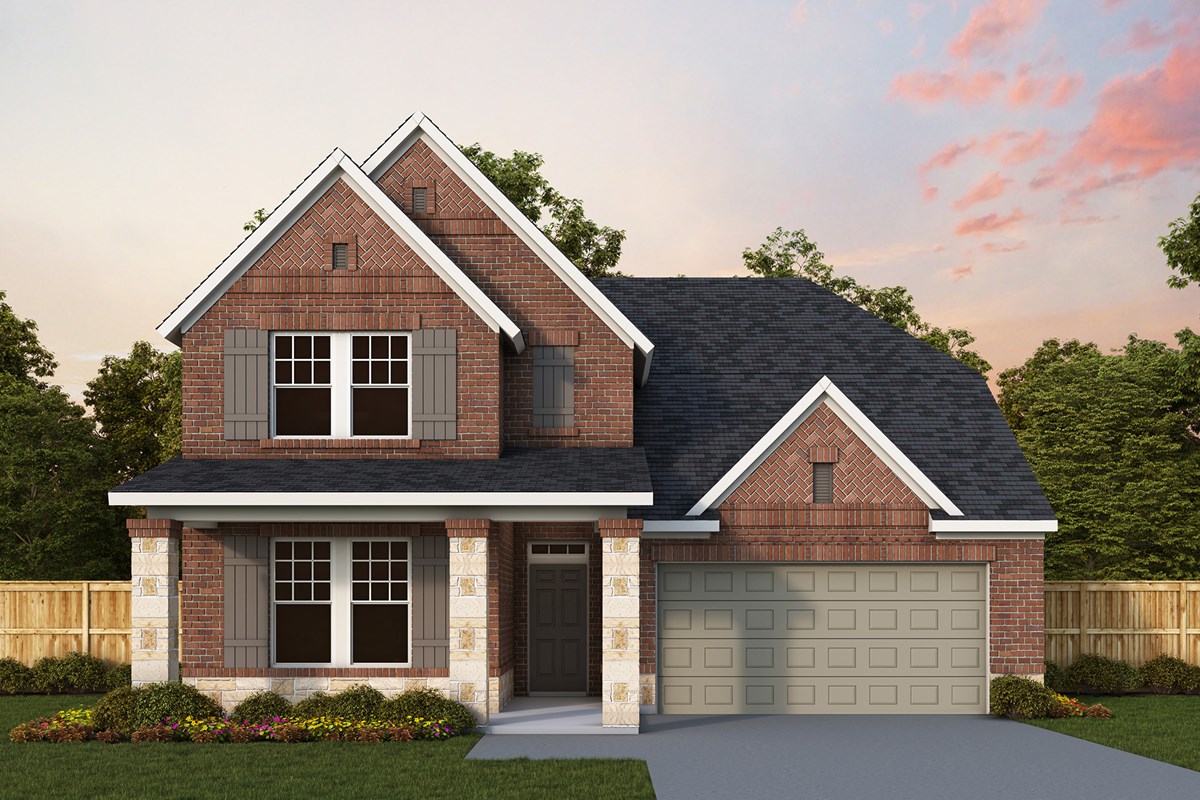
Overview
"Evening Glow"
Introducing The Malinda - Evening Glow, a stunning two-story home designed by David Weekley Homes for modern living and family comfort. This spacious residence features 4 Bedrooms and 3 full Baths, including a roomy Guest Bedroom with direct access to a full Bathroom conveniently positioned on the first floor.
The welcoming Family Room boasts impressive 12-foot ceiling that creates a warm and inviting atmosphere. The adjacent Dining Area elevates the ambiance with its soaring 18-foot ceiling, highlighted by a beautiful chandelier that gracefully hangs down, making it an ideal space for hosting gatherings and family meals.
The Owner’s Retreat is a true sanctuary, featuring large windows that fill the space with natural light and offer stunning sunset views—perfect for winding down after a long day. The generous walk-in closet conveniently connects to the utility room for added ease.
An enclosed study room provides a quiet area for work or study, catering to the needs of today’s families.
The spacious Backyard offers an inviting setting under the covered patio for relaxed evenings, where you can enjoy cooler temperatures and beautiful twilight skies as the day winds down. It’s a perfect space for barbecues, outdoor dining, or simply unwind as the beautiful Texas evenings transition into night.
Upstairs, a massive Secondary Living Area provides a versatile space for relaxation and play, making it a perfect retreat for children to enjoy their activities while parents engage in family gatherings in the main Family Room downstairs. This area seamlessly accommodates everything from playtime to family movie nights, ensuring everyone has a place to unwind.
With its thoughtful layout and inviting spaces, The Malinda - Evening Glow is perfect for growing families looking for a home that balances style, functionality, and comfort.
Discover all that this remarkable home has to offer—schedule your visit today!
Learn More Show Less
"Evening Glow"
Introducing The Malinda - Evening Glow, a stunning two-story home designed by David Weekley Homes for modern living and family comfort. This spacious residence features 4 Bedrooms and 3 full Baths, including a roomy Guest Bedroom with direct access to a full Bathroom conveniently positioned on the first floor.
The welcoming Family Room boasts impressive 12-foot ceiling that creates a warm and inviting atmosphere. The adjacent Dining Area elevates the ambiance with its soaring 18-foot ceiling, highlighted by a beautiful chandelier that gracefully hangs down, making it an ideal space for hosting gatherings and family meals.
The Owner’s Retreat is a true sanctuary, featuring large windows that fill the space with natural light and offer stunning sunset views—perfect for winding down after a long day. The generous walk-in closet conveniently connects to the utility room for added ease.
An enclosed study room provides a quiet area for work or study, catering to the needs of today’s families.
The spacious Backyard offers an inviting setting under the covered patio for relaxed evenings, where you can enjoy cooler temperatures and beautiful twilight skies as the day winds down. It’s a perfect space for barbecues, outdoor dining, or simply unwind as the beautiful Texas evenings transition into night.
Upstairs, a massive Secondary Living Area provides a versatile space for relaxation and play, making it a perfect retreat for children to enjoy their activities while parents engage in family gatherings in the main Family Room downstairs. This area seamlessly accommodates everything from playtime to family movie nights, ensuring everyone has a place to unwind.
With its thoughtful layout and inviting spaces, The Malinda - Evening Glow is perfect for growing families looking for a home that balances style, functionality, and comfort.
Discover all that this remarkable home has to offer—schedule your visit today!
More plans in this community
Quick Move-ins

The Belton
1316 Bay Laurel Road, Fate, TX 75087
$429,990
Sq. Ft: 1875

The Bluebonnet
1632 Lazio Road, Fate, TX 75087
$449,990
Sq. Ft: 2301

The Forreston
1211 Emilia Road, Fate, TX 75087










