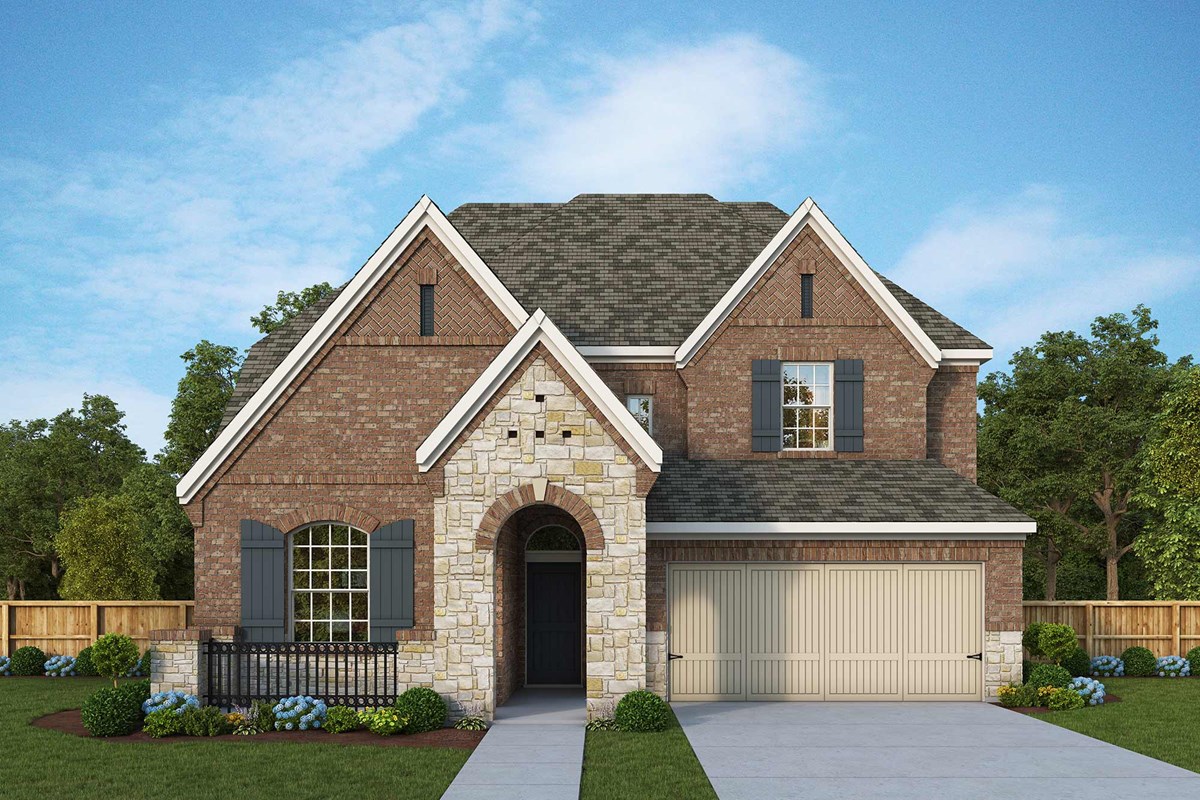

Exquisite refinements and innovative comforts combine to create The Jewel by David Weekley floor plan. Let your inner interior designer thrive while crafting the perfect specialty rooms for your family in the sunlit study and family room. Cherish your relaxing sunsets and breezy weekends from the shade of your covered porch.
Your blissful Owner’s Retreat presents an everyday escape from the outside world that includes a luxurious en suite bathroom and a large walk-in closet.
The eat-in kitchen provides plenty of space for collaborative meal prep with separate zones for storage, prep, cooking and presentation. Your open-concept family and dining area presents the perfect space for daily life and special occasions.
The downstairs guest bedroom and the upstairs junior bedrooms make it easy for everyone to get a good night’s rest. Livability refinements include a 2-car garage, media room, and built-in conveniences near this community.
Exquisite refinements and innovative comforts combine to create The Jewel by David Weekley floor plan. Let your inner interior designer thrive while crafting the perfect specialty rooms for your family in the sunlit study and family room. Cherish your relaxing sunsets and breezy weekends from the shade of your covered porch.
Your blissful Owner’s Retreat presents an everyday escape from the outside world that includes a luxurious en suite bathroom and a large walk-in closet.
The eat-in kitchen provides plenty of space for collaborative meal prep with separate zones for storage, prep, cooking and presentation. Your open-concept family and dining area presents the perfect space for daily life and special occasions.
The downstairs guest bedroom and the upstairs junior bedrooms make it easy for everyone to get a good night’s rest. Livability refinements include a 2-car garage, media room, and built-in conveniences near this community.
Picturing life in a David Weekley home is easy when you visit one of our model homes. We invite you to schedule your personal tour with us and experience the David Weekley Difference for yourself.
Included with your message...







