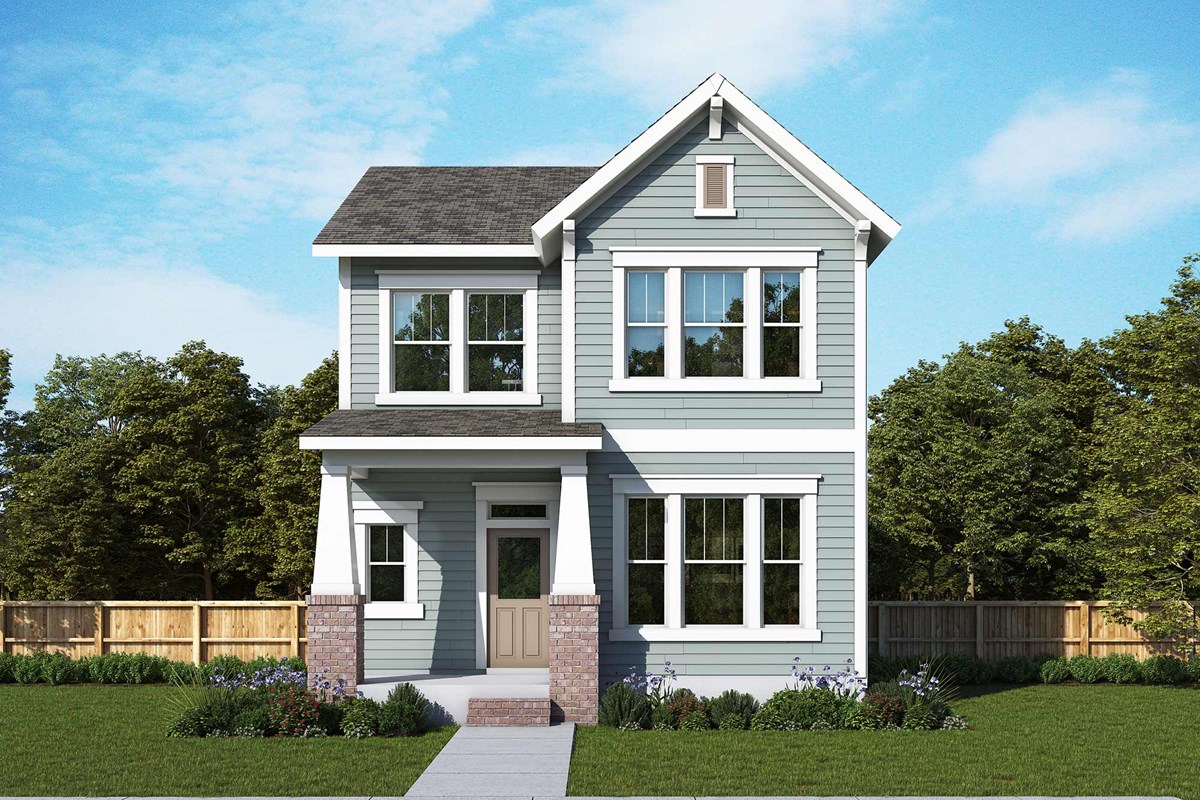

Experience luxury living with the Huntmere floor plan by David Weekley Homes. Merging vibrant lifestyle spaces with impeccable craftsmanship, this residence offers a uniquely welcoming ambiance.
From sunlit open-concept living areas perfect for daily life to hosting unforgettable gatherings, every detail is meticulously crafted for your comfort and enjoyment.
The kitchen exudes elegance with a family gathering island, corner pantry, and ample prep space for the resident chef to create culinary masterpieces.
Retreat in your downstairs Owner’s Retreat for a tranquil escape, featuring a resort-style bathroom and a generously sized shower and walk-in closet.
Designed with privacy and personal space in mind, the spare bedrooms offer a haven for relaxation. Upstairs, customize the retreat into the ultimate family lounge, ideal for bonding over fun activities and creating lasting memories.
Discover more about this exceptional new home in Fort Worth, Texas by contacting our Internet Advisor today.
Experience luxury living with the Huntmere floor plan by David Weekley Homes. Merging vibrant lifestyle spaces with impeccable craftsmanship, this residence offers a uniquely welcoming ambiance.
From sunlit open-concept living areas perfect for daily life to hosting unforgettable gatherings, every detail is meticulously crafted for your comfort and enjoyment.
The kitchen exudes elegance with a family gathering island, corner pantry, and ample prep space for the resident chef to create culinary masterpieces.
Retreat in your downstairs Owner’s Retreat for a tranquil escape, featuring a resort-style bathroom and a generously sized shower and walk-in closet.
Designed with privacy and personal space in mind, the spare bedrooms offer a haven for relaxation. Upstairs, customize the retreat into the ultimate family lounge, ideal for bonding over fun activities and creating lasting memories.
Discover more about this exceptional new home in Fort Worth, Texas by contacting our Internet Advisor today.
Picturing life in a David Weekley home is easy when you visit one of our model homes. We invite you to schedule your personal tour with us and experience the David Weekley Difference for yourself.
Included with your message...














