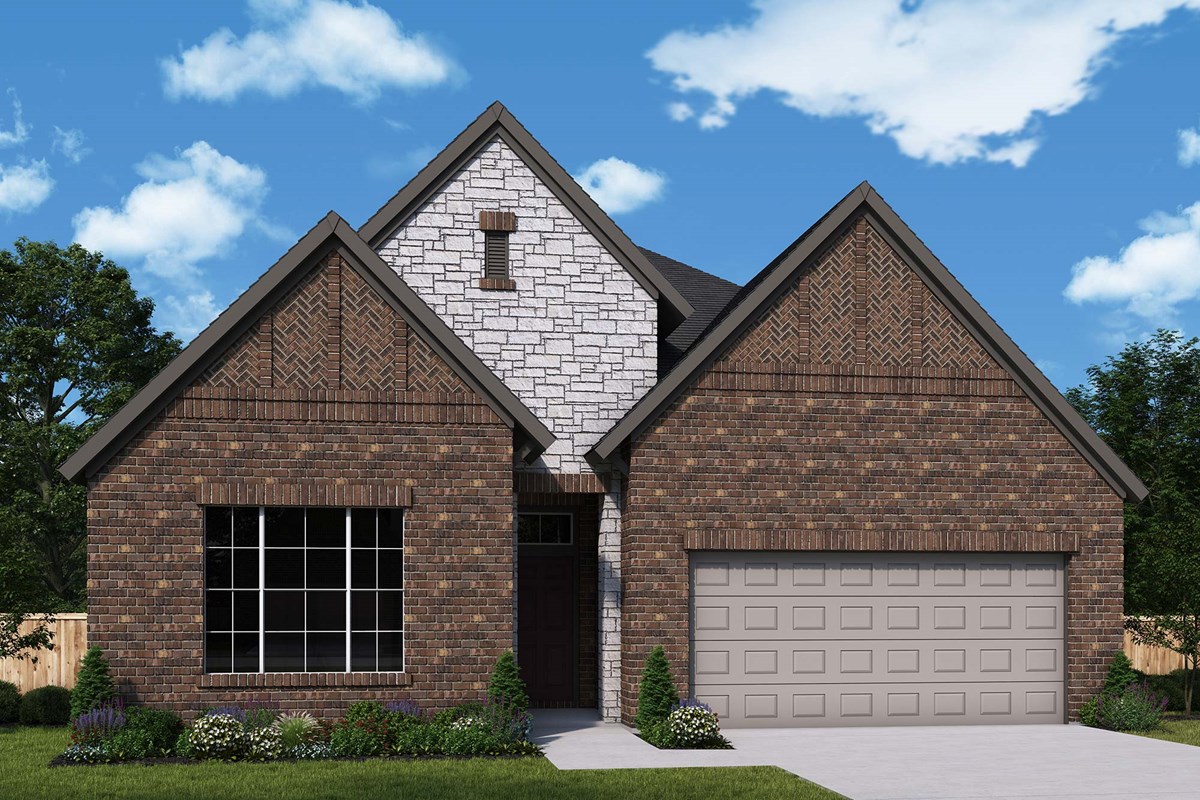

Let your interior design and décor style come alive in the beautiful Foundry floor plan by David Weekley Homes. The kitchen presents an open view of the entire home while providing a wonderful place to craft gourmet dinners and share family breakfasts around the center island.
Create your ideal spaces for entertaining and celebrating. Stay productive in the sunlit study with enclosed french doors, or relax by the fireplace in the family room. Enjoy quiet evenings and cool refreshments from the breezy paradise of your extended covered porch.
Growing minds and unique personalities can shine in the spacious spare bedrooms. A walk-in closet, super shower, and spa-inspired bathroom add to the everyday elegance of your Owner’s Retreat.
Experience the livability and EnergySaver™advantages of this outstanding new home for Painted Tree in McKinney, Texas.
Let your interior design and décor style come alive in the beautiful Foundry floor plan by David Weekley Homes. The kitchen presents an open view of the entire home while providing a wonderful place to craft gourmet dinners and share family breakfasts around the center island.
Create your ideal spaces for entertaining and celebrating. Stay productive in the sunlit study with enclosed french doors, or relax by the fireplace in the family room. Enjoy quiet evenings and cool refreshments from the breezy paradise of your extended covered porch.
Growing minds and unique personalities can shine in the spacious spare bedrooms. A walk-in closet, super shower, and spa-inspired bathroom add to the everyday elegance of your Owner’s Retreat.
Experience the livability and EnergySaver™advantages of this outstanding new home for Painted Tree in McKinney, Texas.
Picturing life in a David Weekley home is easy when you visit one of our model homes. We invite you to schedule your personal tour with us and experience the David Weekley Difference for yourself.
Included with your message...






