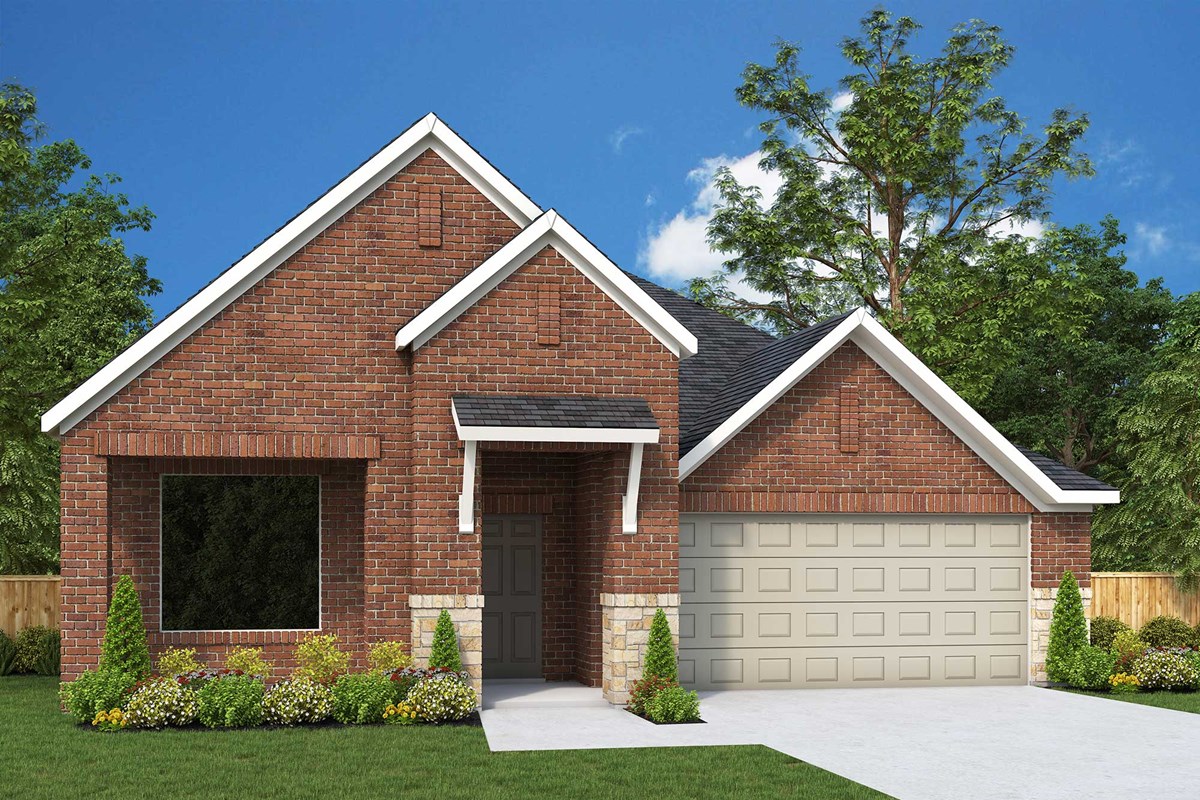



Welcome to Timberlight Retreat, a stunning 3-bedroom, 2-bathroom home where natural beauty and contemporary comfort blend seamlessly. As you step inside, you are greeted by a spacious open study near the front of the home, where abundant natural light floods in through large windows, creating an inspiring and tranquil space. The soft, warm tones of natural wood-colored floors and island cabinets in the kitchen bring a sense of earthy elegance to the entire home.
Tucked between the second and third bedrooms, the cozy game room in Timberlight Retreat offers a versatile space designed for both fun and relaxation. Whether it's game nights, movie marathons, or a quiet retreat for hobbies, this charming room is the perfect spot to unwind. Its clever placement ensures both privacy and easy access, making it an ideal gathering place for family and friends, all while maintaining the home’s seamless flow and connection to nature.
The heart of Timberlight Retreat is the inviting family room, where a charming fireplace adds warmth and ambiance, creating a cozy atmosphere perfect for gathering with loved ones or enjoying peaceful moments. Large windows throughout the home allow the beauty of the outdoors to pour in, enhancing the airy and open feel of the living space.
Step outside through the glass door to the oversized patio, where you can imagine hosting summer barbecues, enjoying evening sunsets, or simply unwinding in your private outdoor retreat, surrounded by the beauty of nature.
The chef-inspired kitchen in Timberlight Retreat features a stunning natural wood island, sleek Quartz countertops, and state-of-the-art appliances, all bathed in natural light that highlights the warm, inviting tones of the cabinetry.
The owner’s suite is a true sanctuary, featuring a Super Shower that promises a spa-like experience. The natural light flows in, casting soft reflections on sleek finishes, making it the perfect place to relax and recharge. The suite also offers a peaceful view of the backyard, further enhancing the sense of calm and privacy.
With its thoughtful design, natural materials, and abundant light, Timberlight Retreat effortlessly blends modern elegance with natural charm, offering a serene and stylish place to call home.
Welcome to Timberlight Retreat, a stunning 3-bedroom, 2-bathroom home where natural beauty and contemporary comfort blend seamlessly. As you step inside, you are greeted by a spacious open study near the front of the home, where abundant natural light floods in through large windows, creating an inspiring and tranquil space. The soft, warm tones of natural wood-colored floors and island cabinets in the kitchen bring a sense of earthy elegance to the entire home.
Tucked between the second and third bedrooms, the cozy game room in Timberlight Retreat offers a versatile space designed for both fun and relaxation. Whether it's game nights, movie marathons, or a quiet retreat for hobbies, this charming room is the perfect spot to unwind. Its clever placement ensures both privacy and easy access, making it an ideal gathering place for family and friends, all while maintaining the home’s seamless flow and connection to nature.
The heart of Timberlight Retreat is the inviting family room, where a charming fireplace adds warmth and ambiance, creating a cozy atmosphere perfect for gathering with loved ones or enjoying peaceful moments. Large windows throughout the home allow the beauty of the outdoors to pour in, enhancing the airy and open feel of the living space.
Step outside through the glass door to the oversized patio, where you can imagine hosting summer barbecues, enjoying evening sunsets, or simply unwinding in your private outdoor retreat, surrounded by the beauty of nature.
The chef-inspired kitchen in Timberlight Retreat features a stunning natural wood island, sleek Quartz countertops, and state-of-the-art appliances, all bathed in natural light that highlights the warm, inviting tones of the cabinetry.
The owner’s suite is a true sanctuary, featuring a Super Shower that promises a spa-like experience. The natural light flows in, casting soft reflections on sleek finishes, making it the perfect place to relax and recharge. The suite also offers a peaceful view of the backyard, further enhancing the sense of calm and privacy.
With its thoughtful design, natural materials, and abundant light, Timberlight Retreat effortlessly blends modern elegance with natural charm, offering a serene and stylish place to call home.
Picturing life in a David Weekley home is easy when you visit one of our model homes. We invite you to schedule your personal tour with us and experience the David Weekley Difference for yourself.
Included with your message...




