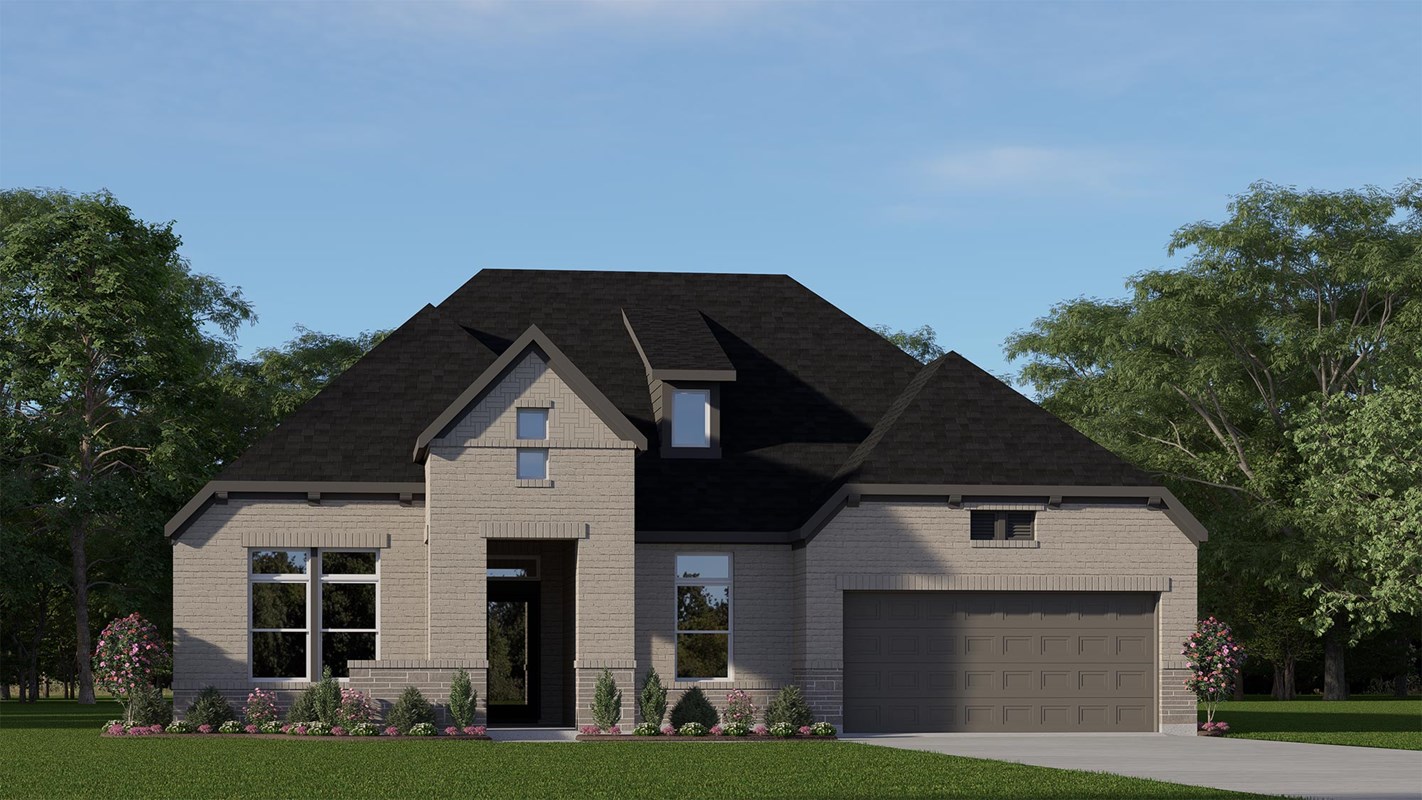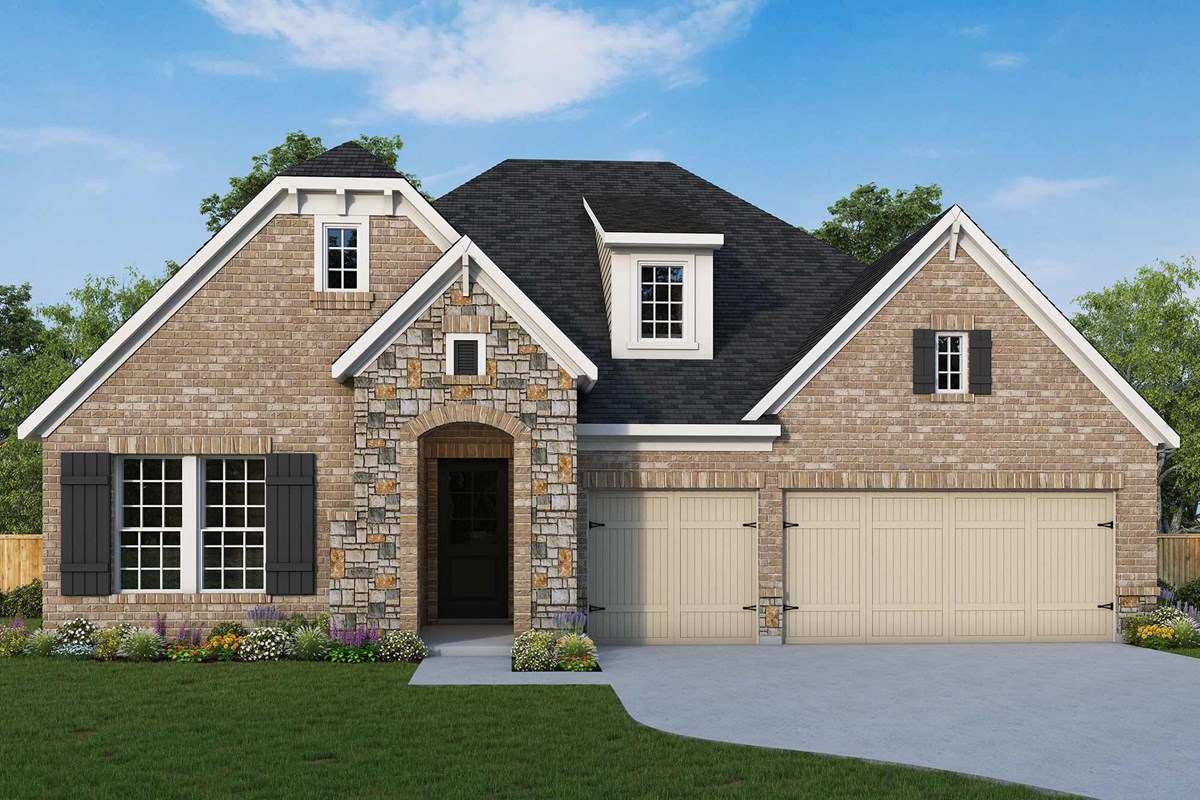







Welcome to the prestigious Sterling Creek Community within the acclaimed Friendswood ISD. Enjoy a low tax rate of 2.2 in this gated section, offering peace and security. This stunning Bynum floorplan boasts privacy with no back neighbors and features a cozy fireplace, perfect for chilly evenings. Step outside to an extended covered patio, ideal for entertaining. Retreat to the luxurious owner's suite with a full shower with dual shower heads, while guests will appreciate the en suite bedroom with its own full shower. The property also includes an oversized 3-car garage. Working from home? Then the study with French doors is a perfect selection. Admire the natural bass pendants illuminating the island with elegant quartz countertops throughout complemented by laminated wood floors. Discover modern conveniences such as a trash can pull-out, under-cabinet lighting, and upgraded GE appliances. Experience a sense of grandeur with 8ft doors and admire the meticulously landscaped yard with full gutters all the way around and sprinklers in both front and back yards. Sterling Creek has limited homesites left, don't miss out!
Welcome to the prestigious Sterling Creek Community within the acclaimed Friendswood ISD. Enjoy a low tax rate of 2.2 in this gated section, offering peace and security. This stunning Bynum floorplan boasts privacy with no back neighbors and features a cozy fireplace, perfect for chilly evenings. Step outside to an extended covered patio, ideal for entertaining. Retreat to the luxurious owner's suite with a full shower with dual shower heads, while guests will appreciate the en suite bedroom with its own full shower. The property also includes an oversized 3-car garage. Working from home? Then the study with French doors is a perfect selection. Admire the natural bass pendants illuminating the island with elegant quartz countertops throughout complemented by laminated wood floors. Discover modern conveniences such as a trash can pull-out, under-cabinet lighting, and upgraded GE appliances. Experience a sense of grandeur with 8ft doors and admire the meticulously landscaped yard with full gutters all the way around and sprinklers in both front and back yards. Sterling Creek has limited homesites left, don't miss out!
Picturing life in a David Weekley home is easy when you visit one of our model homes. We invite you to schedule your personal tour with us and experience the David Weekley Difference for yourself.
Included with your message...






