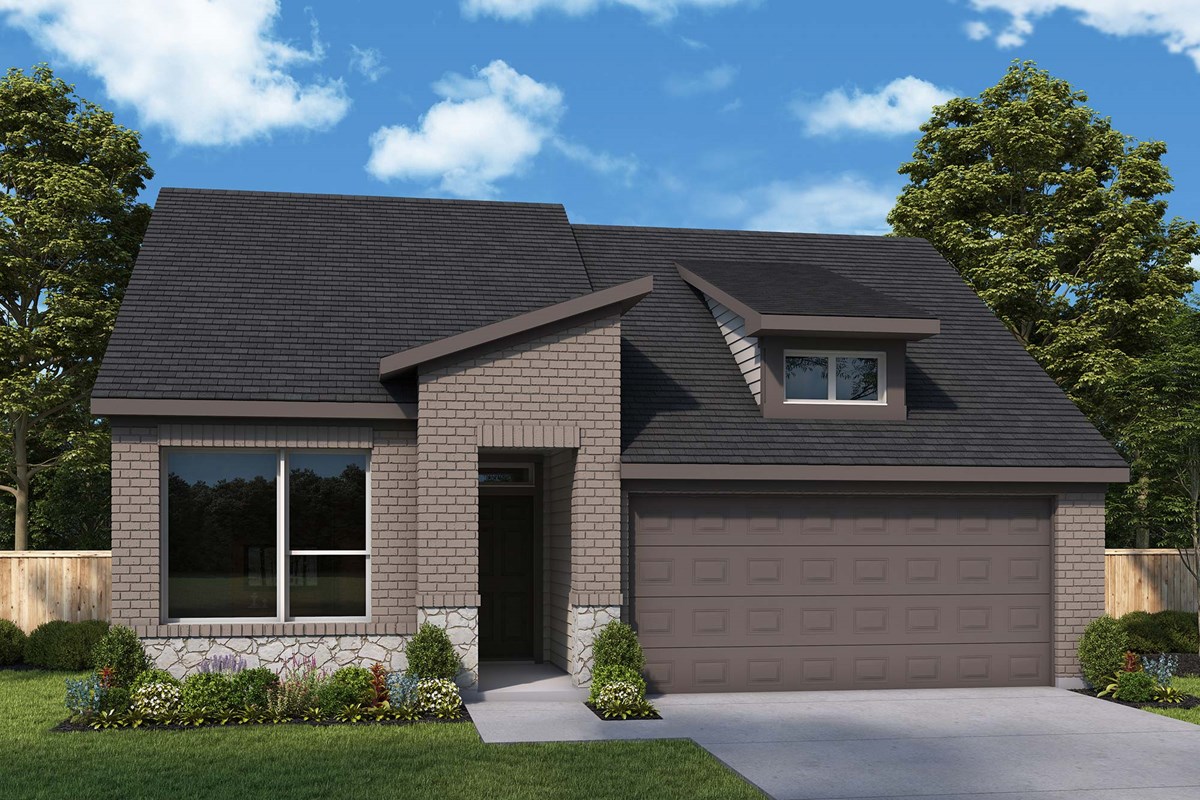

The Gladesdale floor plan by David Weekley Homes strikes a pristine balance between innovative convenience and classic luxury. Craft your perfect home office, library, or family entertainment lounge in the cheerful study.
New David Weekley Home in Audubon! The epicurean kitchen features a presentation island with white Quartz countertops and ample room for food storage and meal prep. Your open floor plan provides a sunlit expanse of enhanced livability and decorative possibilities.Beautiful, light wood plank tile floors throughout the main living areas.
Your Owner’s Retreat presents a serene retreat from the world that includes a deluxe en suite bathroom with separate shower and garden tub and walk-in closet. Each spare bedroom offers plenty of space for growing minds to shine.
Experience the benefits of our Brand Promise in this remarkable new home in Audubon of Magnolia, Texas.
The Gladesdale floor plan by David Weekley Homes strikes a pristine balance between innovative convenience and classic luxury. Craft your perfect home office, library, or family entertainment lounge in the cheerful study.
New David Weekley Home in Audubon! The epicurean kitchen features a presentation island with white Quartz countertops and ample room for food storage and meal prep. Your open floor plan provides a sunlit expanse of enhanced livability and decorative possibilities.Beautiful, light wood plank tile floors throughout the main living areas.
Your Owner’s Retreat presents a serene retreat from the world that includes a deluxe en suite bathroom with separate shower and garden tub and walk-in closet. Each spare bedroom offers plenty of space for growing minds to shine.
Experience the benefits of our Brand Promise in this remarkable new home in Audubon of Magnolia, Texas.
Picturing life in a David Weekley home is easy when you visit one of our model homes. We invite you to schedule your personal tour with us and experience the David Weekley Difference for yourself.
Included with your message...






