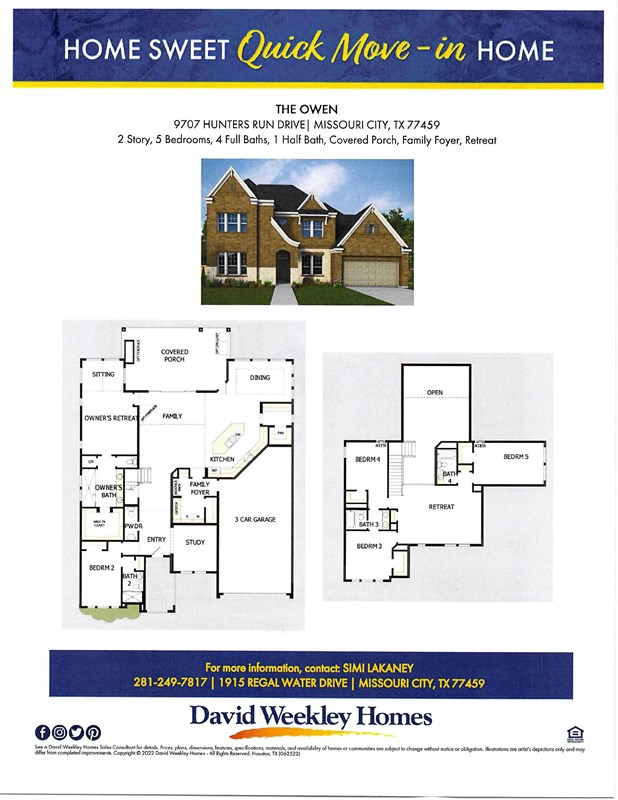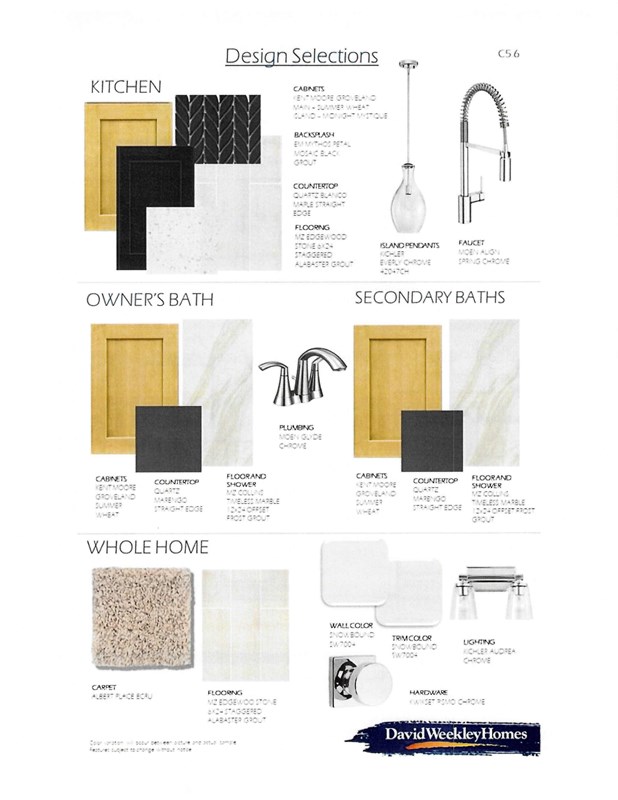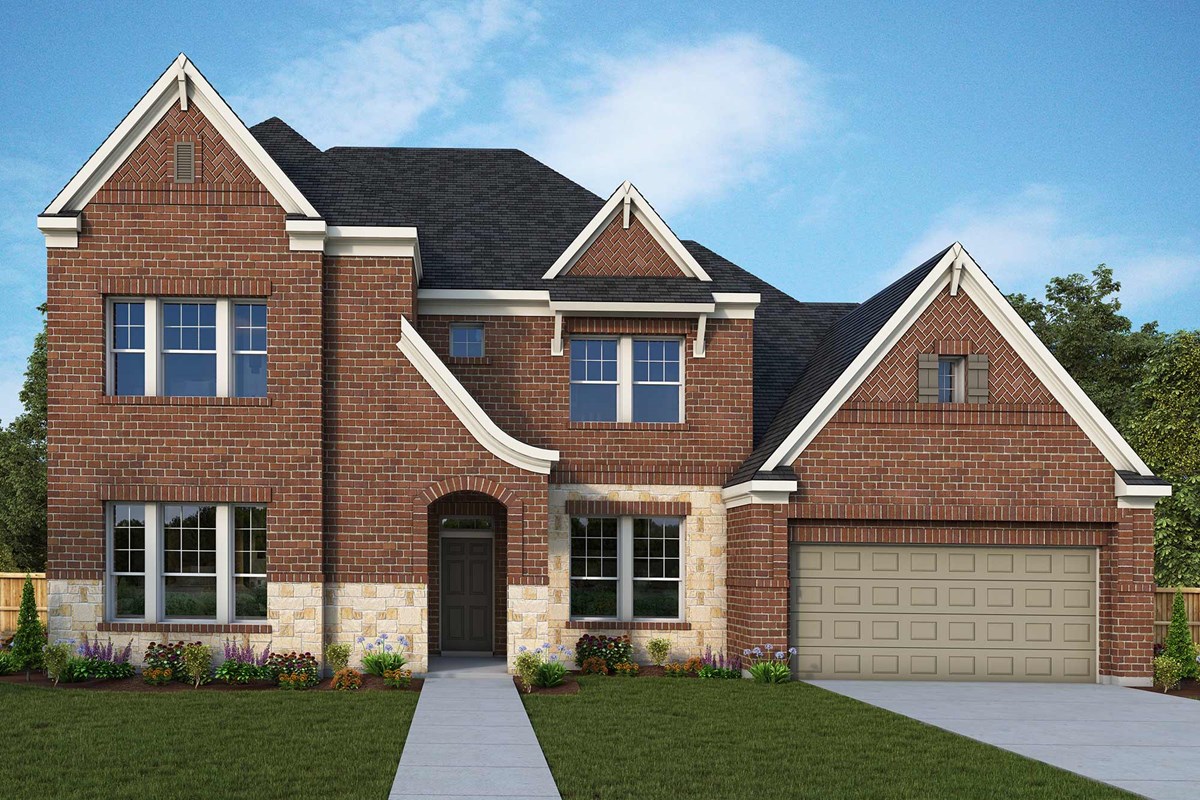











Splendid gathering spaces and modern privacy comforts blend to create this beautiful new home in Sienna. The versatile dining area complements the luxury kitchen to make preparing and enjoying family meals delightful. Featuring 5 bedroom (1st floor guest en suite) 4.5 baths, Design details include Family Foyer, sliding glass doors, game room/media combo, study a cheerful and spacious laundry room, with cabinets and extra storage and 3-car garage. Front view offers wood/green space.
Leave the outside world behind and lavish in your Owner’s Retreat, featuring a bonus cathedral ceiling sitting area, a superb super shower bath, and walk-in closet. Large kitchen with an expansive island featuring summer wheat and midnight mystic cabinets with mythos petal mosaic back splash, quartz tops, 8 foot Solid core doors. designers vent hood, with uppers stacked ceiling high cabinets; under, upper, plus glass interior, lighting, 5 cook top burner, Double ovens, with quartz counter tops, Private Butler pantry and walk in door less pantry. Water filtration line. Your over sized covered extended patio presents a sensational place for calm evenings and weekend cook-out with outdoor kitchen plumbing (for future gas cook top/grill and sink) , large pool size back yard. In addition this home offers open to above ceiling at family. Plus here are a few unique pre installed features: additional outlets, water softener loop only, dedicated 220 outlet for car charger station and dedicated outlet for future refrigerator/freezer at well-lit garage. Christmas decor exterior outlets, Double flood lights to light up rear yard. Smart home features too (pre wire for speakers, camera, TV conduits, home theater, etc.)
Contact the David Weekley at Sienna to schedule your tour of this sensational new construction home for sale in Missouri City, Texas!
Splendid gathering spaces and modern privacy comforts blend to create this beautiful new home in Sienna. The versatile dining area complements the luxury kitchen to make preparing and enjoying family meals delightful. Featuring 5 bedroom (1st floor guest en suite) 4.5 baths, Design details include Family Foyer, sliding glass doors, game room/media combo, study a cheerful and spacious laundry room, with cabinets and extra storage and 3-car garage. Front view offers wood/green space.
Leave the outside world behind and lavish in your Owner’s Retreat, featuring a bonus cathedral ceiling sitting area, a superb super shower bath, and walk-in closet. Large kitchen with an expansive island featuring summer wheat and midnight mystic cabinets with mythos petal mosaic back splash, quartz tops, 8 foot Solid core doors. designers vent hood, with uppers stacked ceiling high cabinets; under, upper, plus glass interior, lighting, 5 cook top burner, Double ovens, with quartz counter tops, Private Butler pantry and walk in door less pantry. Water filtration line. Your over sized covered extended patio presents a sensational place for calm evenings and weekend cook-out with outdoor kitchen plumbing (for future gas cook top/grill and sink) , large pool size back yard. In addition this home offers open to above ceiling at family. Plus here are a few unique pre installed features: additional outlets, water softener loop only, dedicated 220 outlet for car charger station and dedicated outlet for future refrigerator/freezer at well-lit garage. Christmas decor exterior outlets, Double flood lights to light up rear yard. Smart home features too (pre wire for speakers, camera, TV conduits, home theater, etc.)
Contact the David Weekley at Sienna to schedule your tour of this sensational new construction home for sale in Missouri City, Texas!
Picturing life in a David Weekley home is easy when you visit one of our model homes. We invite you to schedule your personal tour with us and experience the David Weekley Difference for yourself.
Included with your message...










