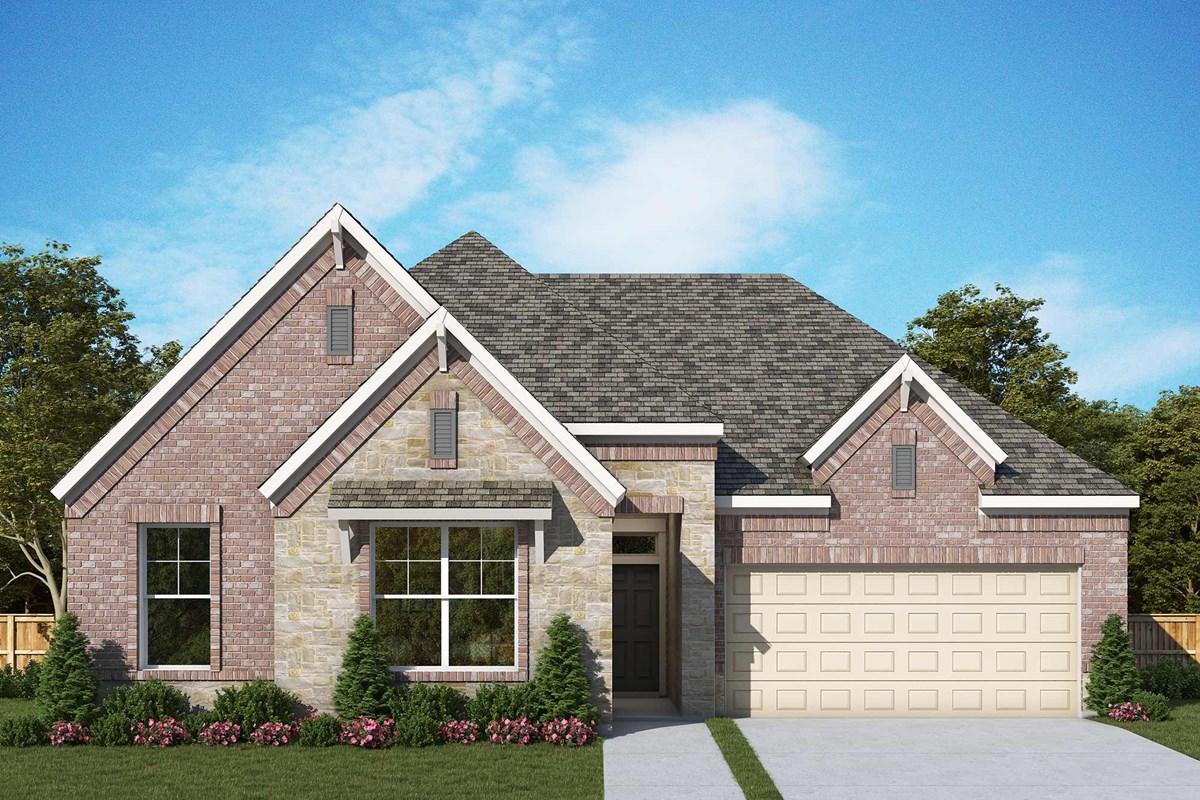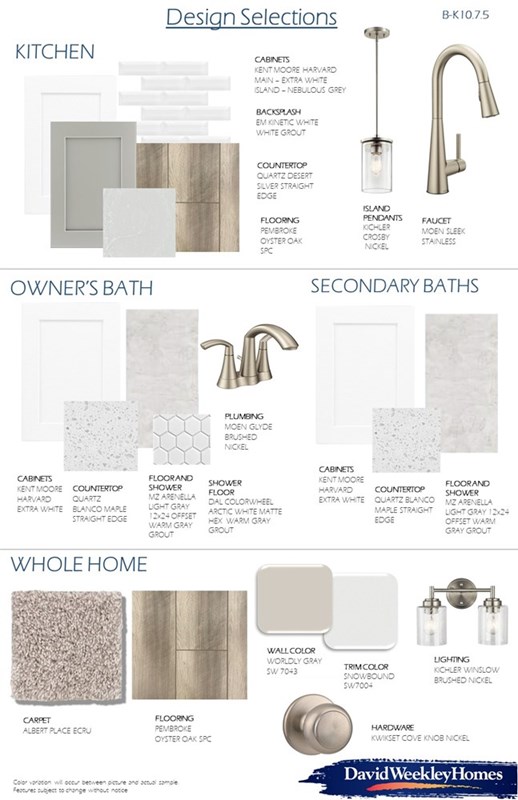



Design excellence and attention to detail make every day amazing with this new construction home for sale in StoneCreek Estates. Fulfill your interior design dreams with this new home in Rosenberg, Texas.
This beautiful one-story David Weekley home features an open-concept design with high ceilings and 8 foot doors throughout. The spacious living area is welcoming with Luxury Vinyl Plank floors and big picture windows that look out to a fully sodded and fenced rear yard. You will be proud to show off the beautiful gourmet kitchen with upgraded Silestone countertops, gas cooktop with updraft vent hood, Frigidaire Gallery appliances and a convenient trash drawer. The enlarged Owner's Retreat with sitting area features high ceilings as well as a separate bathtub and shower in the Owner's Bath. This home also includes a large study and three additional bedrooms. Delight in all of the storage space in the oversized garage featuring a five-foot extension. Enjoy time spent outdoors with the extended covered rear patio, beautifully landscaped yard, sprinkler system front & back, gutters all the way around. Also located in a cul-de-sac location with no rear neighbors.
Send a message to the David Weekley at StoneCreek Estates Team to build your future with this beautiful and energy-efficient new home for sale in Rosenberg, Texas.
Design excellence and attention to detail make every day amazing with this new construction home for sale in StoneCreek Estates. Fulfill your interior design dreams with this new home in Rosenberg, Texas.
This beautiful one-story David Weekley home features an open-concept design with high ceilings and 8 foot doors throughout. The spacious living area is welcoming with Luxury Vinyl Plank floors and big picture windows that look out to a fully sodded and fenced rear yard. You will be proud to show off the beautiful gourmet kitchen with upgraded Silestone countertops, gas cooktop with updraft vent hood, Frigidaire Gallery appliances and a convenient trash drawer. The enlarged Owner's Retreat with sitting area features high ceilings as well as a separate bathtub and shower in the Owner's Bath. This home also includes a large study and three additional bedrooms. Delight in all of the storage space in the oversized garage featuring a five-foot extension. Enjoy time spent outdoors with the extended covered rear patio, beautifully landscaped yard, sprinkler system front & back, gutters all the way around. Also located in a cul-de-sac location with no rear neighbors.
Send a message to the David Weekley at StoneCreek Estates Team to build your future with this beautiful and energy-efficient new home for sale in Rosenberg, Texas.
Picturing life in a David Weekley home is easy when you visit one of our model homes. We invite you to schedule your personal tour with us and experience the David Weekley Difference for yourself.
Included with your message...



