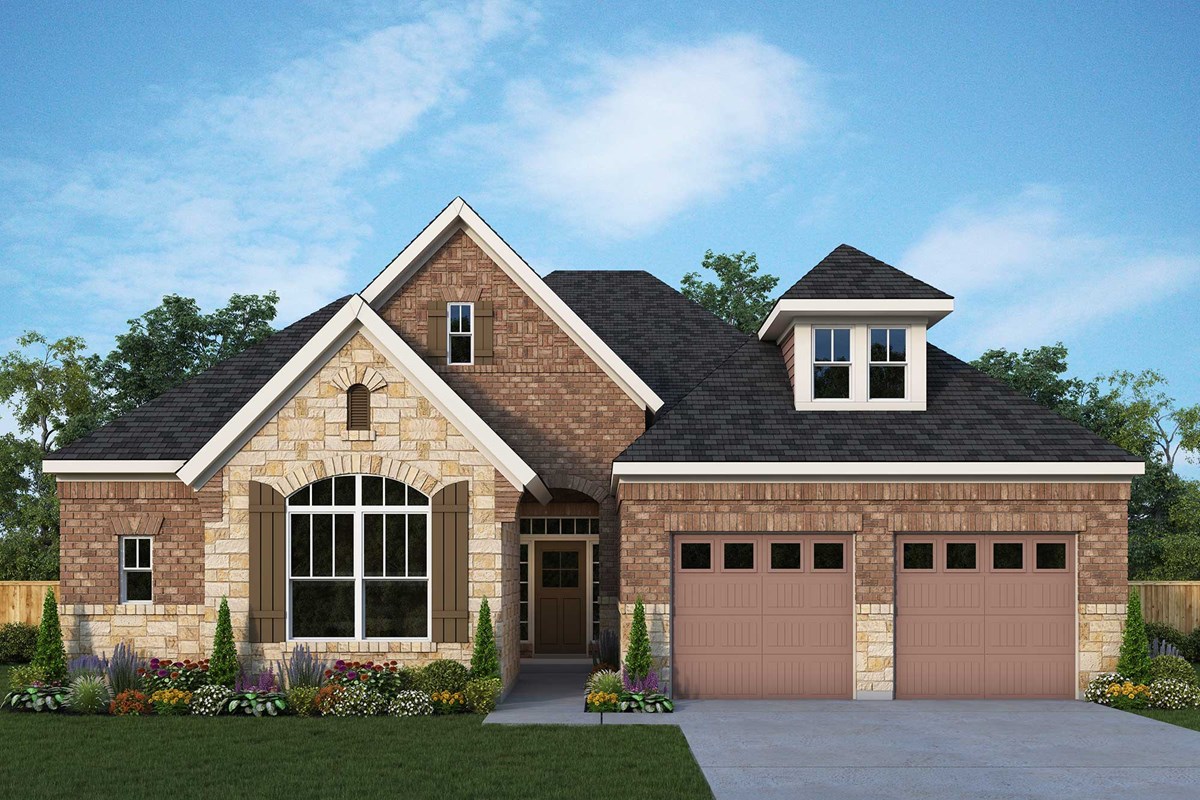
Overview
Welcome to your beautiful new home for sale in Pine Trails! This open design welcomes you in with it's large living area with big windows, high ceilings and low maintenance vinyl plank floors, overlooking a covered rear patio and private fully fenced/sodded rear yard with trees as a background.
You will enjoy cooking and entertaining friends and family in the huge Kitchen with built-in desk/command center, separate oven/micro with 36 in gas cooktop with updraft vent hood plus built-in cabinets/buffet at the spacious dining room.
Three different sleeping areas. Private secondary bedrooms with 2 bedrooms connecting with a shared bath. The fourth bedroom also features a private bath.
The Owner's Retreat features a large shower with a rain showerhead and a huge walk-in closet. The private study with French doors and vinyl plank floors is perfect for working at home.
It offers a fully sodded, fenced and landscaped lawn with sprinklers, full gutters and low maintenance brick on all 4 sides of the home. The covered rear patio is plumbed for gas for future grill.
David Weekley Homes is an Environments For Living® Diamond Level home builder with heating and cooling usage is guaranteed for 3 years.
Pine Trails is a boutique community consisting of only 50 home sites and is conveniently located approx 3/4 mi off Hwy 249 and less than 5 minutes from grocery stores and major shopping areas. Easy access to Hwy 99. Several parks within 1-1/2 mi and top-rated Tomball schools are less than 1/2 mile away.
Learn More Show Less
Welcome to your beautiful new home for sale in Pine Trails! This open design welcomes you in with it's large living area with big windows, high ceilings and low maintenance vinyl plank floors, overlooking a covered rear patio and private fully fenced/sodded rear yard with trees as a background.
You will enjoy cooking and entertaining friends and family in the huge Kitchen with built-in desk/command center, separate oven/micro with 36 in gas cooktop with updraft vent hood plus built-in cabinets/buffet at the spacious dining room.
Three different sleeping areas. Private secondary bedrooms with 2 bedrooms connecting with a shared bath. The fourth bedroom also features a private bath.
The Owner's Retreat features a large shower with a rain showerhead and a huge walk-in closet. The private study with French doors and vinyl plank floors is perfect for working at home.
It offers a fully sodded, fenced and landscaped lawn with sprinklers, full gutters and low maintenance brick on all 4 sides of the home. The covered rear patio is plumbed for gas for future grill.
David Weekley Homes is an Environments For Living® Diamond Level home builder with heating and cooling usage is guaranteed for 3 years.
Pine Trails is a boutique community consisting of only 50 home sites and is conveniently located approx 3/4 mi off Hwy 249 and less than 5 minutes from grocery stores and major shopping areas. Easy access to Hwy 99. Several parks within 1-1/2 mi and top-rated Tomball schools are less than 1/2 mile away.
More plans in this community
Quick Move-ins
The Hennessey
29615 Conifer Street, Tomball, TX 77375










