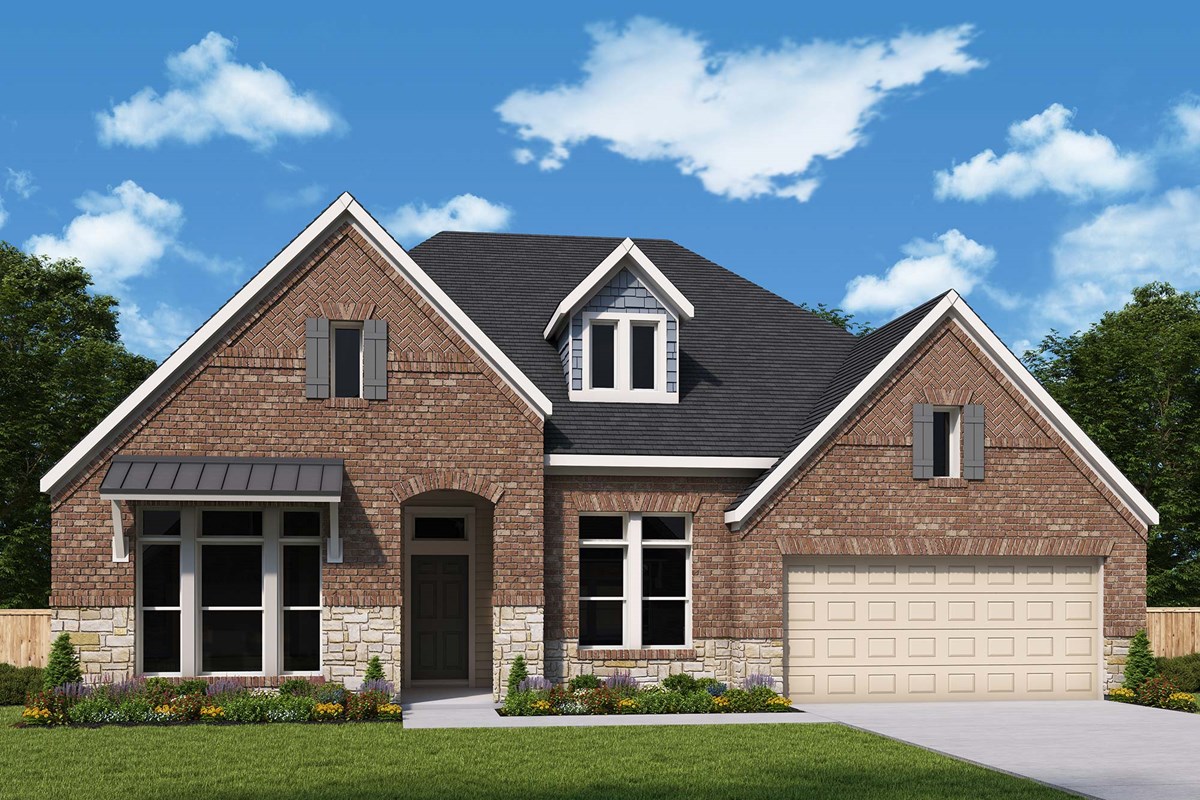

Stylish design and classic appeal combine to make this new construction home in Oakwood Estates a great place to build your future! This new home in Waller, Texas, provides a glamorous place for social gatherings and can easily adapt to your family’s lifestyle changes through the years.
The little details make a big difference, such as the wraparound cabinets in the gourmet kitchen. The kitchen also features a deluxe corner pantry and broad island. The study offers space to design a work from home office or create a refined library.
Windows fill the open-concept living area with soft natural light. Catch up on your favorite movies and tv shows in the TV room. The three-car garage leads to a mudroom and spacious laundry room.
Backyard cookouts and relaxing evenings will be even better with the covered patio overlooking the lake! The office suite offers privacy and ample space. The extended Owner's Retreat includes a sitting area, Super Shower, double vanities and spacious walk in closets. All of these details combined with award-winning design help you to get the most out of your masterpiece from David Weekley Homes.
Send a message to the David Weekley at Oakwood Estates Team to learn more about the amazing community amenities you'll enjoy after moving into this lovely new home in Waller, Texas!
Stylish design and classic appeal combine to make this new construction home in Oakwood Estates a great place to build your future! This new home in Waller, Texas, provides a glamorous place for social gatherings and can easily adapt to your family’s lifestyle changes through the years.
The little details make a big difference, such as the wraparound cabinets in the gourmet kitchen. The kitchen also features a deluxe corner pantry and broad island. The study offers space to design a work from home office or create a refined library.
Windows fill the open-concept living area with soft natural light. Catch up on your favorite movies and tv shows in the TV room. The three-car garage leads to a mudroom and spacious laundry room.
Backyard cookouts and relaxing evenings will be even better with the covered patio overlooking the lake! The office suite offers privacy and ample space. The extended Owner's Retreat includes a sitting area, Super Shower, double vanities and spacious walk in closets. All of these details combined with award-winning design help you to get the most out of your masterpiece from David Weekley Homes.
Send a message to the David Weekley at Oakwood Estates Team to learn more about the amazing community amenities you'll enjoy after moving into this lovely new home in Waller, Texas!
Picturing life in a David Weekley home is easy when you visit one of our model homes. We invite you to schedule your personal tour with us and experience the David Weekley Difference for yourself.
Included with your message...







