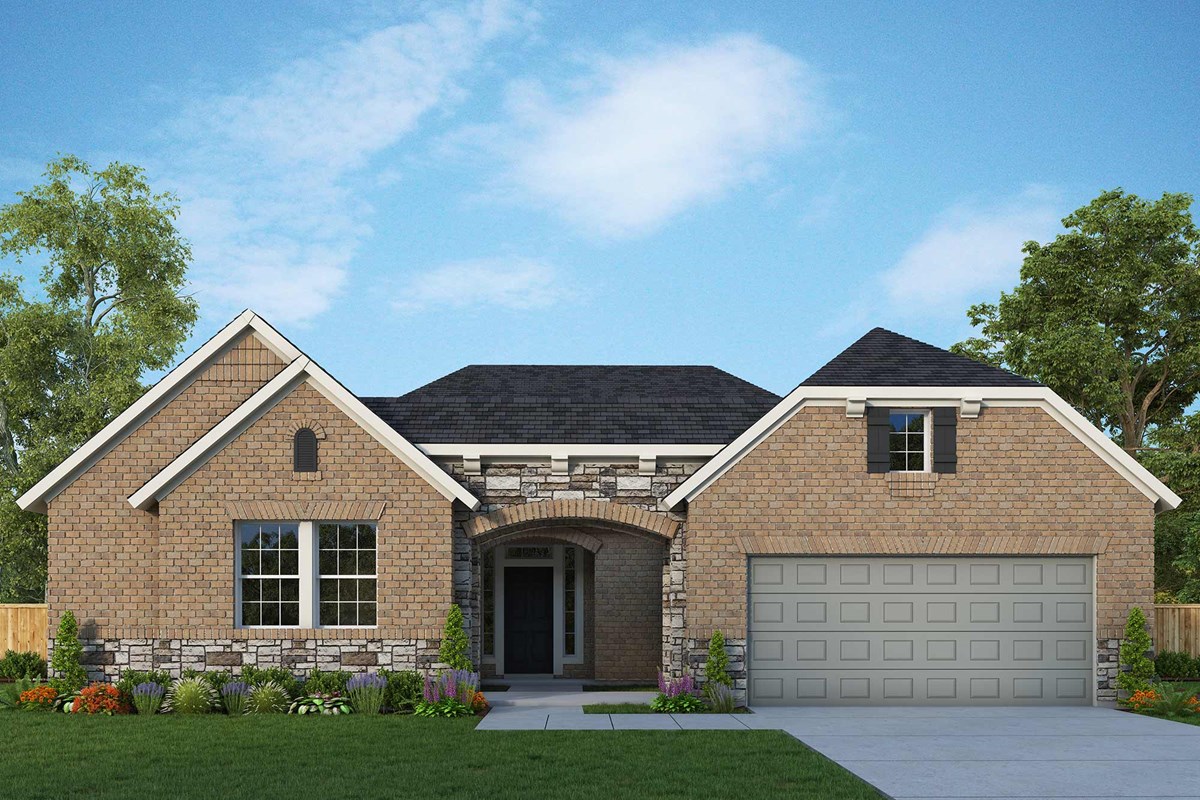

The Delafield by David Weekley floor plan for Weston Oaks showcases an inviting view that extends through the beautiful open-concept living spaces. The gourmet kitchen nestled at the heart of this home features expanded cabinets, a multi-function island and a streamlined design.
Each junior bedroom offers ample privacy and room to reflect personal styles. The spacious study is an ideal place for a home office, game room or library.
Retire to the comfort of the deluxe Owner’s Retreat, with its luxurious en suite Owner’s Bath and walk-in closet.
The Delafield by David Weekley floor plan for Weston Oaks showcases an inviting view that extends through the beautiful open-concept living spaces. The gourmet kitchen nestled at the heart of this home features expanded cabinets, a multi-function island and a streamlined design.
Each junior bedroom offers ample privacy and room to reflect personal styles. The spacious study is an ideal place for a home office, game room or library.
Retire to the comfort of the deluxe Owner’s Retreat, with its luxurious en suite Owner’s Bath and walk-in closet.
Picturing life in a David Weekley home is easy when you visit one of our model homes. We invite you to schedule your personal tour with us and experience the David Weekley Difference for yourself.
Included with your message...











