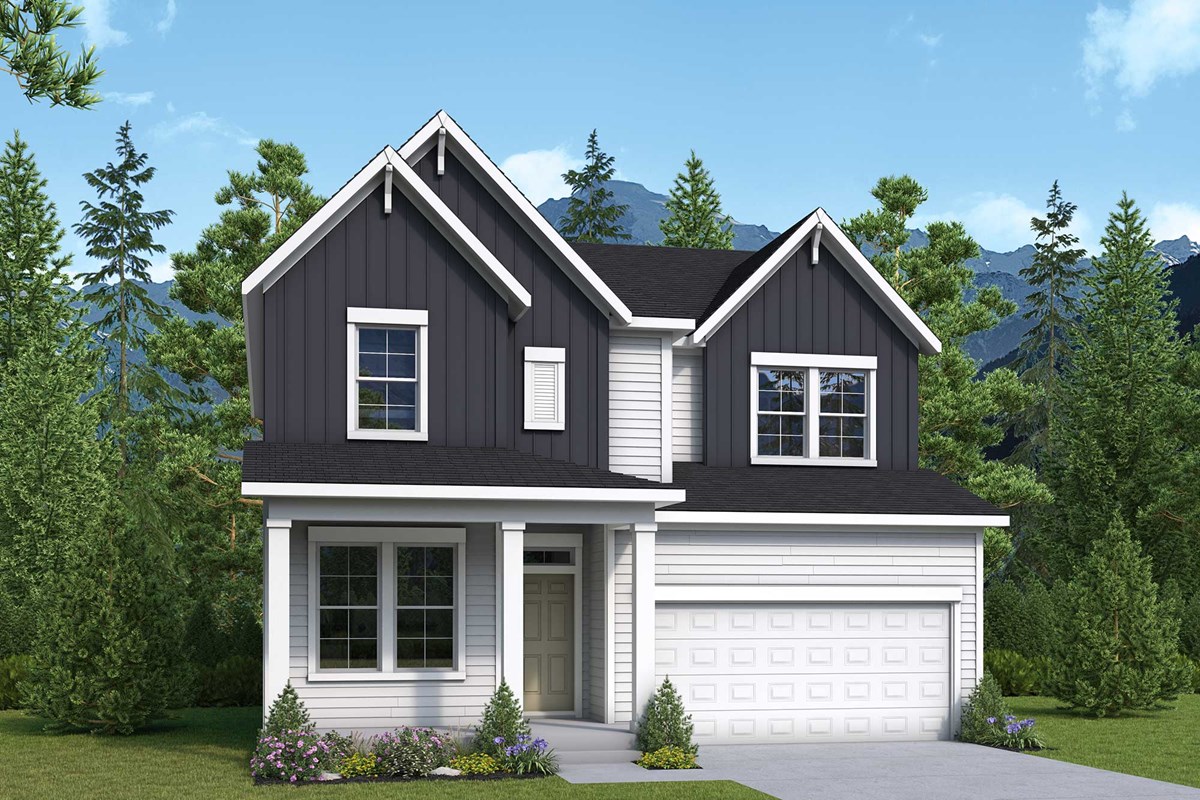
Overview
Introducing the Lytham floor plan, a captivating 2-story residence awaiting you in the serene enclave of Grove Acres, Pleasant Grove. This quick move-in gem features three bedrooms and 2.5 bathrooms, embodying modern elegance with every detail.
Step inside to discover the allure of forest green cabinets and sleek quartz countertops, perfectly complementing the contemporary design. Luxuriate in the separate tub and shower, offering a spa-like retreat within the comfort of home.
Marvel at the breathtaking mountain views and revel in the abundant natural light that floods the interiors, creating an ambiance of tranquility and warmth throughout.
Crafted by the esteemed David Weekley Homes, this residence promises unparalleled quality and craftsmanship, ensuring a lifetime of comfort and joy.
Nestled in the sought-after Grove Acres community, with its scenic surroundings and convenient amenities, this rambler is the epitome of modern suburban living. Don't miss your chance to make this your dream home. Schedule your tour today and embrace the essence of elevated living.
Learn More Show Less
Introducing the Lytham floor plan, a captivating 2-story residence awaiting you in the serene enclave of Grove Acres, Pleasant Grove. This quick move-in gem features three bedrooms and 2.5 bathrooms, embodying modern elegance with every detail.
Step inside to discover the allure of forest green cabinets and sleek quartz countertops, perfectly complementing the contemporary design. Luxuriate in the separate tub and shower, offering a spa-like retreat within the comfort of home.
Marvel at the breathtaking mountain views and revel in the abundant natural light that floods the interiors, creating an ambiance of tranquility and warmth throughout.
Crafted by the esteemed David Weekley Homes, this residence promises unparalleled quality and craftsmanship, ensuring a lifetime of comfort and joy.
Nestled in the sought-after Grove Acres community, with its scenic surroundings and convenient amenities, this rambler is the epitome of modern suburban living. Don't miss your chance to make this your dream home. Schedule your tour today and embrace the essence of elevated living.
More plans in this community

The Beringwood
From: $745,990
Sq. Ft: 2064 - 4129*

The Bremond
From: $789,990
Sq. Ft: 2382 - 4778*

The Brynlee
From: $771,990
Sq. Ft: 2216 - 4432*

The Caulfield
From: $847,990
Sq. Ft: 2729 - 4622*

The Cedarbark
From: $801,990
Sq. Ft: 2625 - 3902*

The Escher
From: $808,990
Sq. Ft: 2542 - 5088*

The Hawthorne
From: $811,990
Sq. Ft: 2702 - 4116*

The Helene
From: $871,990
Sq. Ft: 2899 - 4360*

The Kimbrough
From: $841,990
Sq. Ft: 2966 - 4802*

The Lytham
From: $821,990
Sq. Ft: 2664 - 3859*

The Mclauren
From: $845,990
Sq. Ft: 3194 - 4796*

The Richards
From: $891,990
Sq. Ft: 3469 - 5221*

The Rivershore
From: $841,990
Sq. Ft: 2732 - 4637*
Quick Move-ins

The Caulfield
1562 W 1010 N, Pleasant Grove, UT 84062









