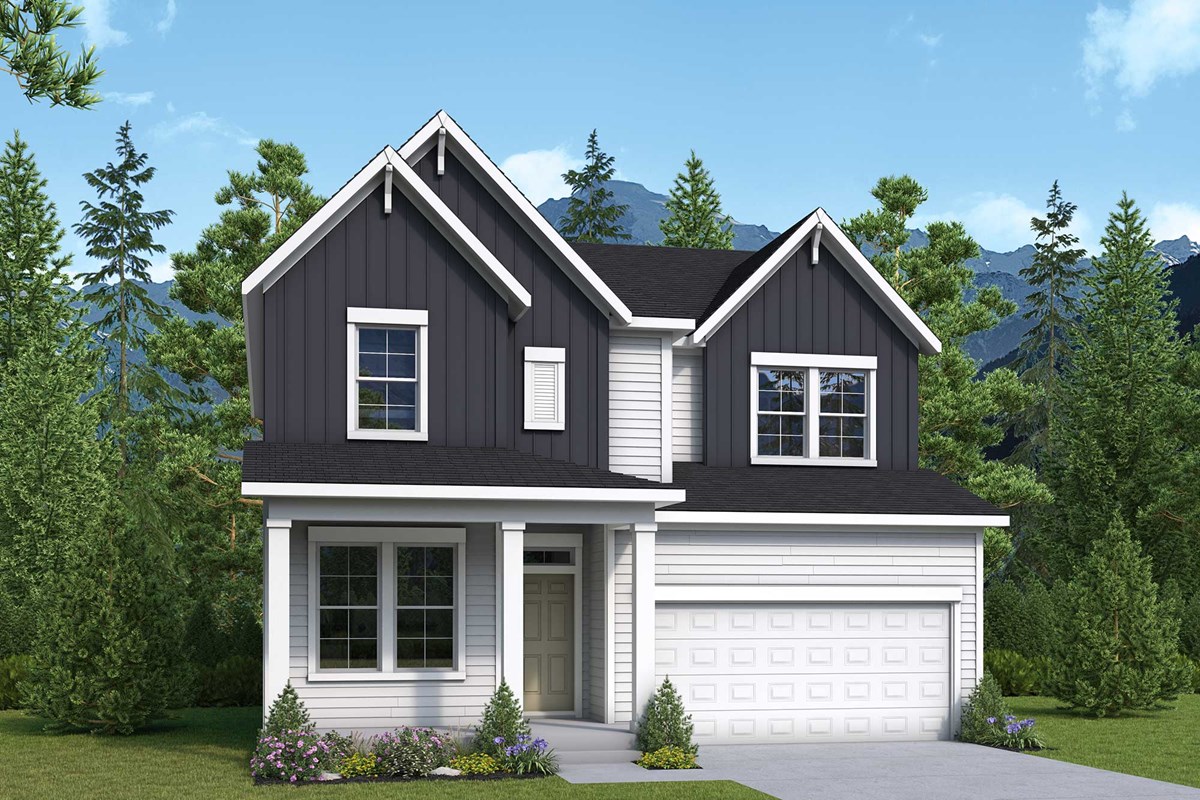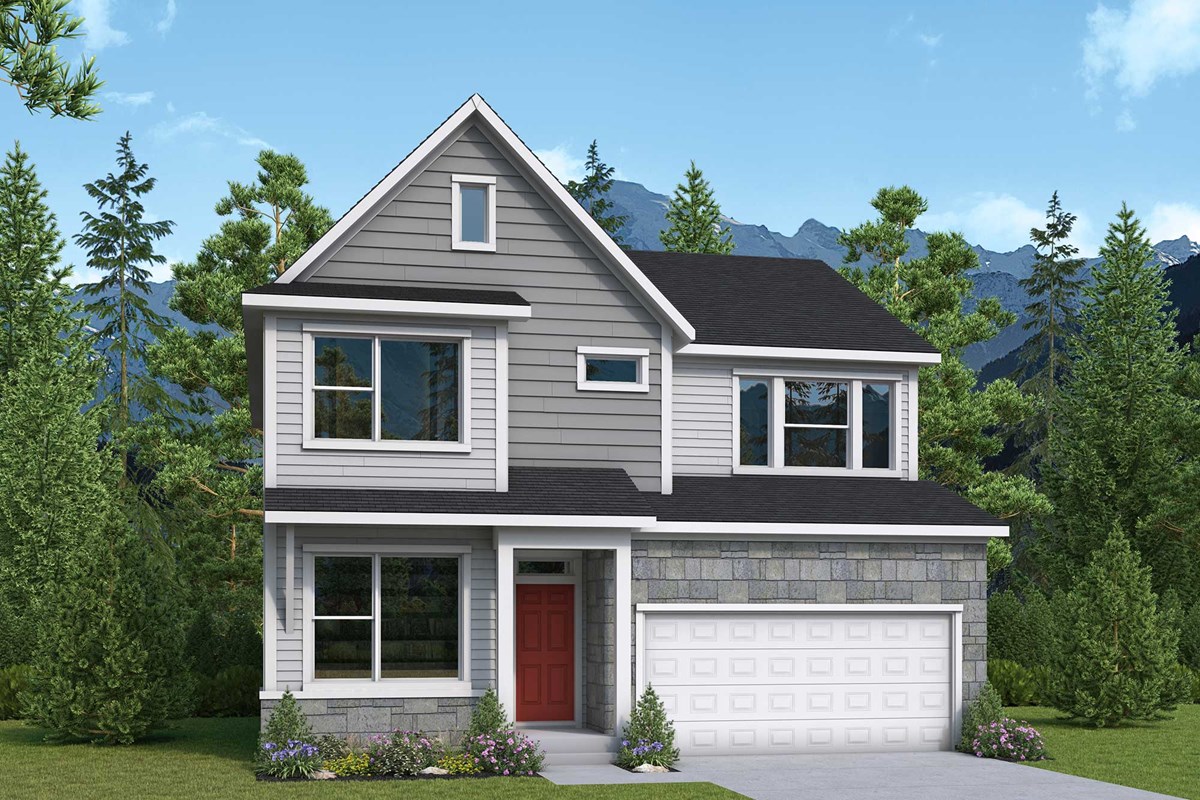

Overview
The Lytham floor plan by David Weekley Homes in Grove Acres showcases a home layout designed to delight discerning Homeowners and first-time Homebuyers alike. A welcoming view of the open and sunny living spaces greets you from the moment you open the front door.
Birthday cakes, holiday celebrations, and shared memories will all begin in the lovely kitchen. Start each day refreshed in the Owner’s Retreat, which includes a large walk-in closet and a serene Owner’s Bath.
Two secondary bedrooms share a bathroom and make great places for growing residents and home offices on the second floor. An upstairs retreat and main-level study present extra space to spend time together or pursue individual goals.
Get the most out of each day with the EnergySaver™ innovations that enhance the design of this new home in the Pleasant Grove, Utah, community of Grove Acres.
Learn More Show Less
The Lytham floor plan by David Weekley Homes in Grove Acres showcases a home layout designed to delight discerning Homeowners and first-time Homebuyers alike. A welcoming view of the open and sunny living spaces greets you from the moment you open the front door.
Birthday cakes, holiday celebrations, and shared memories will all begin in the lovely kitchen. Start each day refreshed in the Owner’s Retreat, which includes a large walk-in closet and a serene Owner’s Bath.
Two secondary bedrooms share a bathroom and make great places for growing residents and home offices on the second floor. An upstairs retreat and main-level study present extra space to spend time together or pursue individual goals.
Get the most out of each day with the EnergySaver™ innovations that enhance the design of this new home in the Pleasant Grove, Utah, community of Grove Acres.
More plans in this community

The Beringwood
From: $745,990
Sq. Ft: 2064 - 4129*

The Bremond
From: $789,990
Sq. Ft: 2382 - 4778*

The Brynlee
From: $771,990
Sq. Ft: 2216 - 4432*

The Caulfield
From: $847,990
Sq. Ft: 2729 - 4622*

The Cedarbark
From: $801,990
Sq. Ft: 2625 - 3902*

The Escher
From: $808,990
Sq. Ft: 2542 - 5088*

The Hawthorne
From: $811,990
Sq. Ft: 2702 - 4116*

The Helene
From: $871,990
Sq. Ft: 2899 - 4360*

The Kimbrough
From: $841,990
Sq. Ft: 2966 - 4802*

The Mclauren
From: $845,990
Sq. Ft: 3194 - 4796*

The Richards
From: $891,990
Sq. Ft: 3469 - 5221*

The Rivershore
From: $841,990
Sq. Ft: 2732 - 4637*
Quick Move-ins

The Caulfield
1562 W 1010 N, Pleasant Grove, UT 84062
$1,070,990
Sq. Ft: 4341*
The Lytham
1631 W 1060 N, Pleasant Grove, UT 84062









