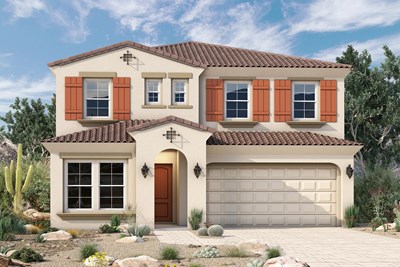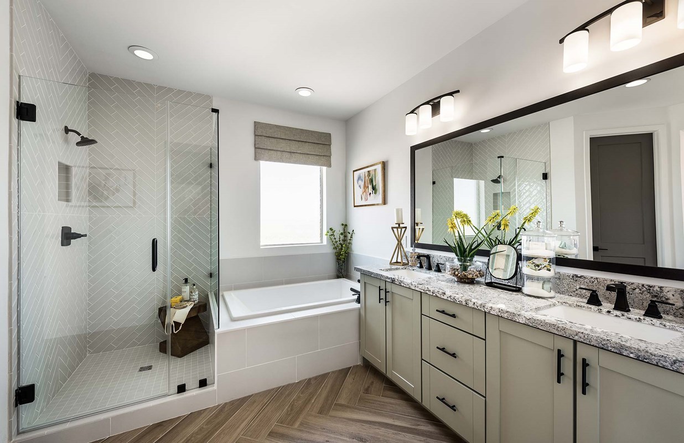
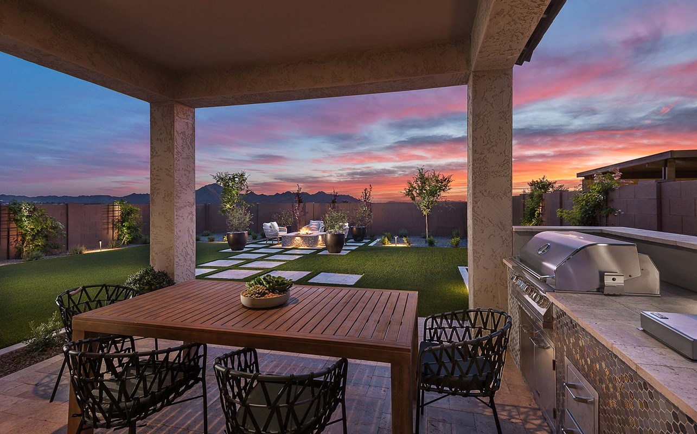
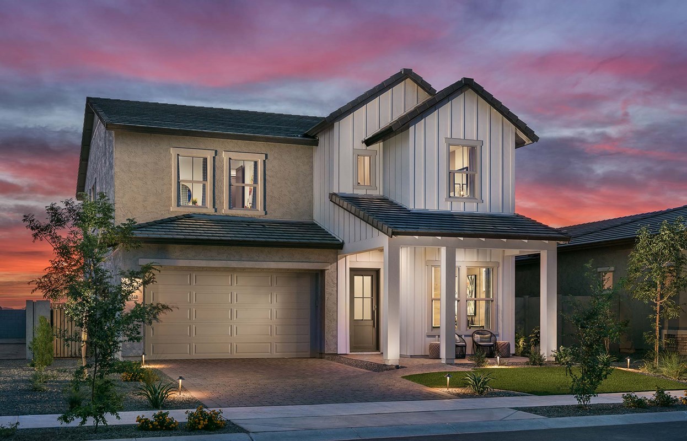
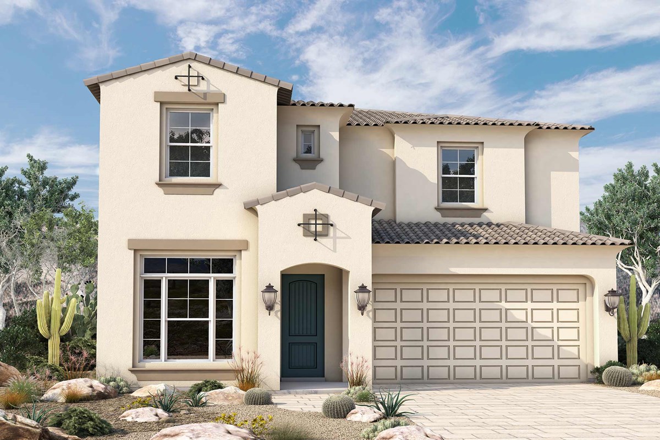
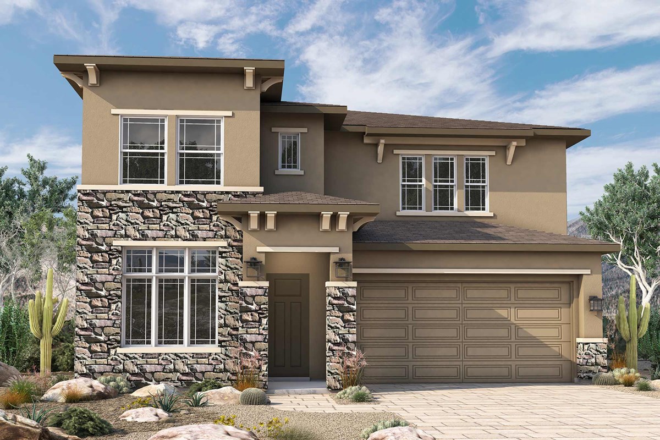



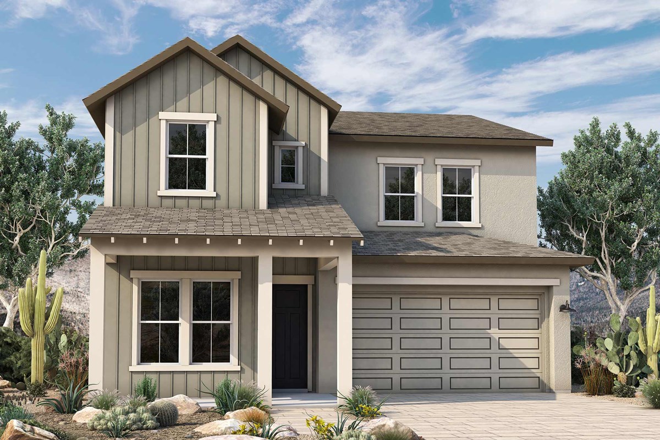
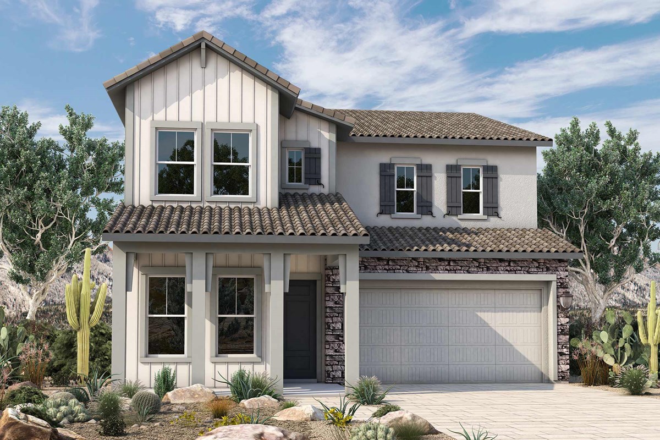
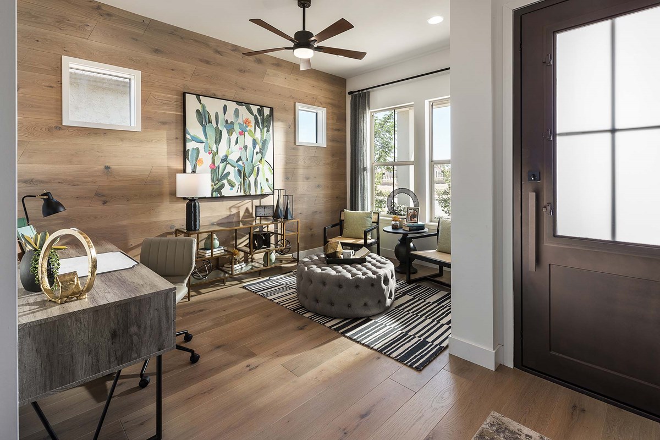
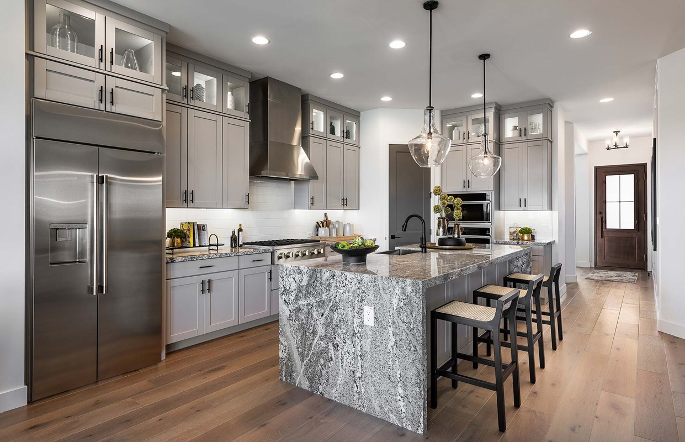
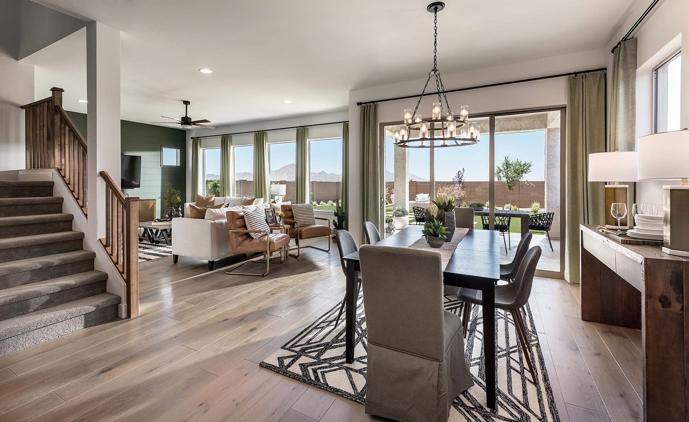
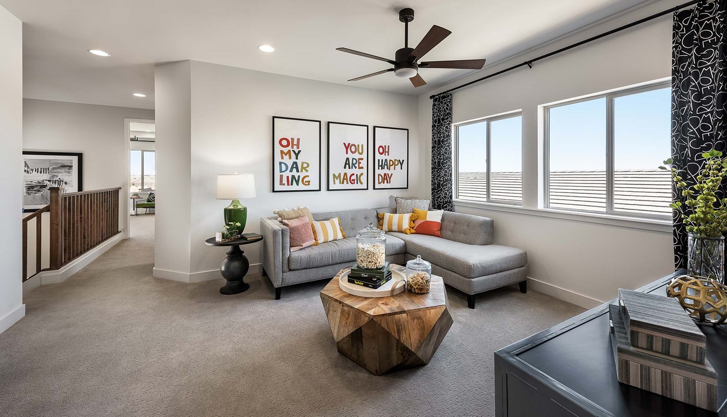
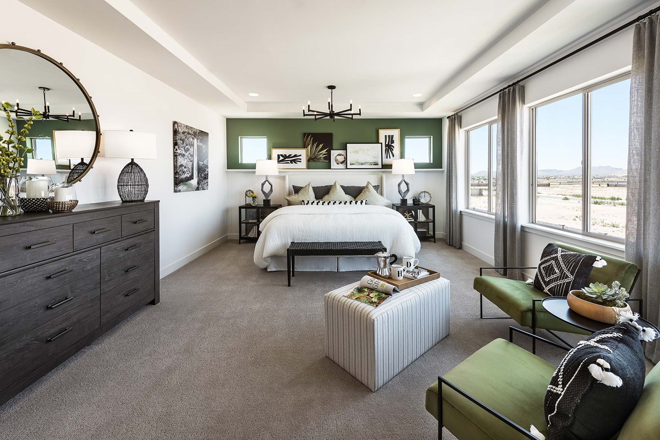


Overview
Treat yourself to the captivating lifestyle experience of the beautiful and effortless Hummingbird new home plan. Growing residents and out-of-town visitors will love the three private guest bedrooms on the second floor. Your serene Owner’s Retreat offers an everyday escape from the outside world, and includes an en suite bathroom and a spacious walk-in closet. The kitchen island and open dining area offer a streamlined variety of mealtime settings. Your open floor plan presents a sunlit space ready to fulfill your lifestyle and décor dreams. The front study provides a great place for productivity before retiring to relax in the personal oasis of your leisurely covered patio. How do you imagine your #LivingWeekley experience in this new home plan?
Learn More Show Less
Treat yourself to the captivating lifestyle experience of the beautiful and effortless Hummingbird new home plan. Growing residents and out-of-town visitors will love the three private guest bedrooms on the second floor. Your serene Owner’s Retreat offers an everyday escape from the outside world, and includes an en suite bathroom and a spacious walk-in closet. The kitchen island and open dining area offer a streamlined variety of mealtime settings. Your open floor plan presents a sunlit space ready to fulfill your lifestyle and décor dreams. The front study provides a great place for productivity before retiring to relax in the personal oasis of your leisurely covered patio. How do you imagine your #LivingWeekley experience in this new home plan?
More plans in this community

The Goldfield
From: $581,990
Sq. Ft: 2860 - 2875

The Quartz
From: $473,990
Sq. Ft: 1954 - 1958

The Sandlily
From: $513,990
Sq. Ft: 2123 - 2124

The Sunray
From: $551,990
Sq. Ft: 2395 - 2452
Quick Move-ins
The Desert Rose
22794 E. Stacey Road, Queen Creek, AZ 85142
$609,000
Sq. Ft: 2770

The Holbert
26128 S. 228th Place, Queen Creek, AZ 85142
$601,461
Sq. Ft: 2088
The Hummingbird
22782 E. Stacey Road, Queen Creek, AZ 85142
$688,000
Sq. Ft: 3013
The Hummingbird
22795 E. Stacey Road, Queen Creek, AZ 85142
$679,000
Sq. Ft: 3003

The Quartz
26191 S. 228th Street, Queen Creek, AZ 85142
$558,000
Sq. Ft: 1956
The Quartz
22807 E. Stacey Road, Queen Creek, AZ 85142
$570,880
Sq. Ft: 1956

The Sandlily
22778 E. Stacey Road, Queen Creek, AZ 85142








