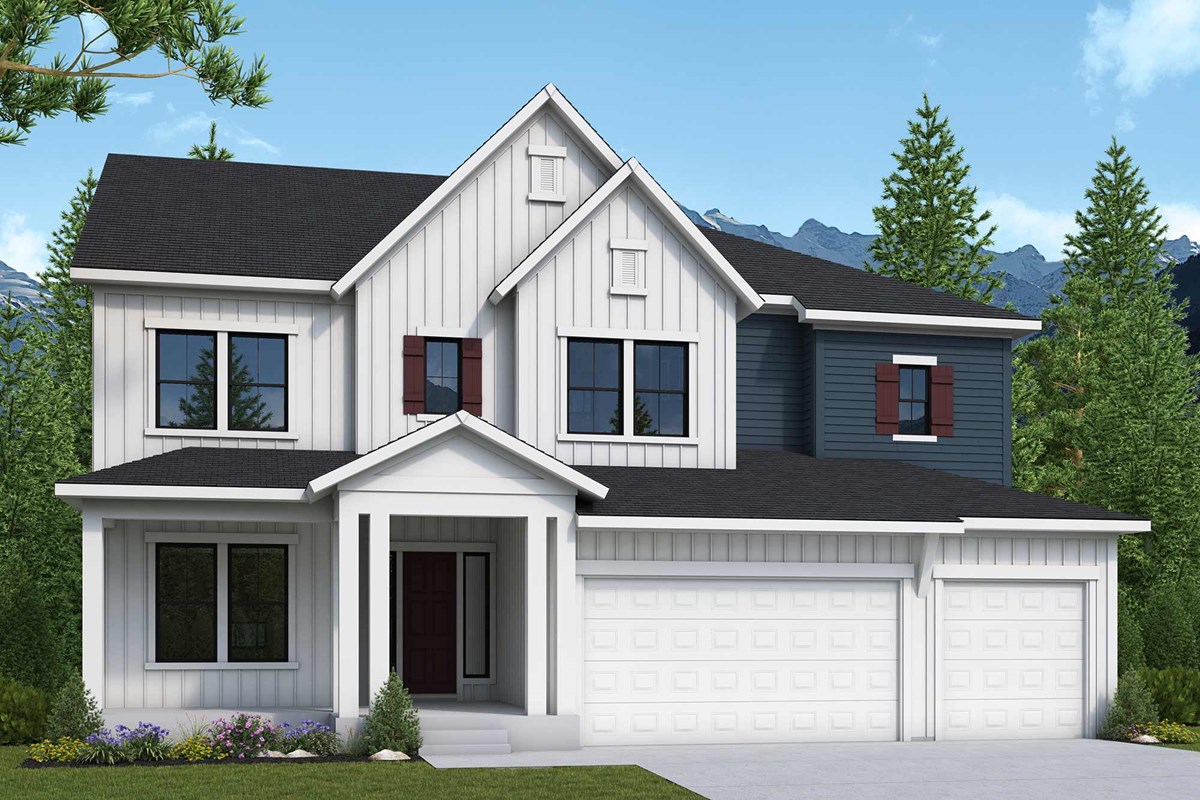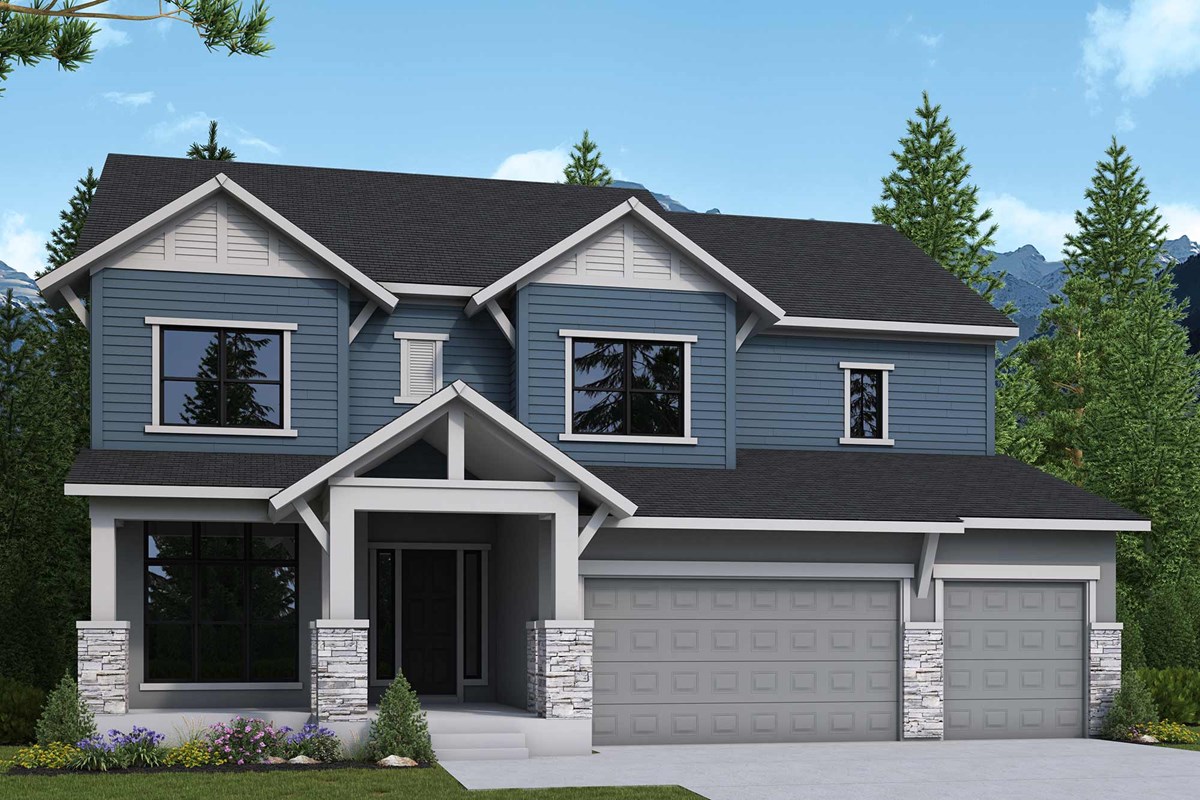

Overview
Elegance and genuine comforts combine to make each day delightful in The Ivywild by David Weekley floor plan. Sunlight shines on the open and inviting family and dining areas.
The chef’s kitchen provides a dine-up island and plenty of storage and prep space. A covered porch, patio, upstairs retreat and study add great places to spend time together and pursue individual activities.
Begin and end each day in the paradise of your Owner’s Retreat, which features an en suite Owner’s Bath and walk-in closet. Two junior bedrooms separated by a shared full bathroom grace the second level of this home.
Get the most out of each day with the EnergySaver™ innovations that enhance the design of this new home in the Monument, CO, community of Cloverleaf.
Learn More Show Less
Elegance and genuine comforts combine to make each day delightful in The Ivywild by David Weekley floor plan. Sunlight shines on the open and inviting family and dining areas.
The chef’s kitchen provides a dine-up island and plenty of storage and prep space. A covered porch, patio, upstairs retreat and study add great places to spend time together and pursue individual activities.
Begin and end each day in the paradise of your Owner’s Retreat, which features an en suite Owner’s Bath and walk-in closet. Two junior bedrooms separated by a shared full bathroom grace the second level of this home.
Get the most out of each day with the EnergySaver™ innovations that enhance the design of this new home in the Monument, CO, community of Cloverleaf.
More plans in this community

The Coralberry
From: $774,990
Sq. Ft: 2192 - 3791

The Erindale II
From: $831,990
Sq. Ft: 3079 - 4917

The Greenhorn
From: $868,990
Sq. Ft: 3350 - 3801

The Miramont
From: $928,990
Sq. Ft: 4294 - 4578

The Standley
From: $788,990
Sq. Ft: 2620 - 3473

The Tahoma
From: $749,990
Sq. Ft: 2124 - 4080

The Tullahoma
From: $749,990
Sq. Ft: 1909 - 3727

The Windom
From: $741,990
Sq. Ft: 1849 - 3562
Quick Move-ins
The Coralberry
17129 Alsike Clover Court, Monument, CO 80132
$945,887
Sq. Ft: 3661
The Ivywild
17226 Alsike Clover Court, Monument, CO 80132
$969,828
Sq. Ft: 3467

The Tullahoma
927 Walters Point, Monument, CO 80132









