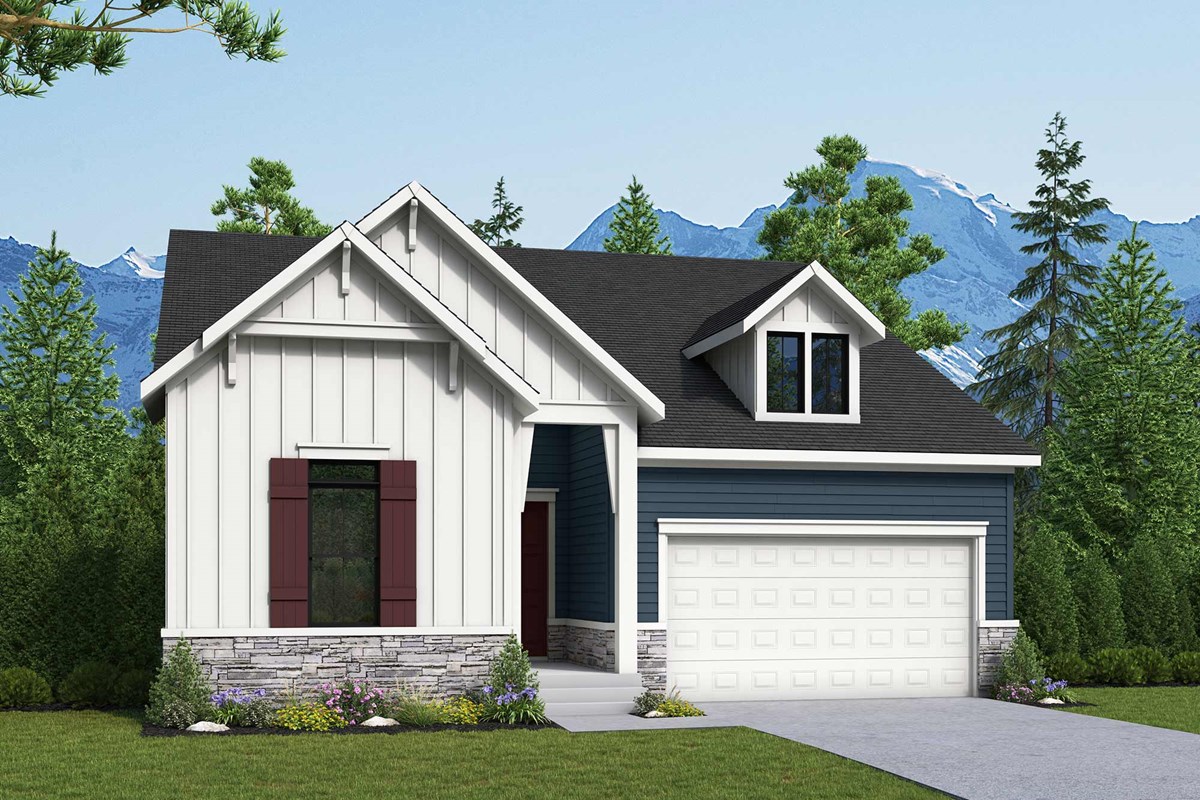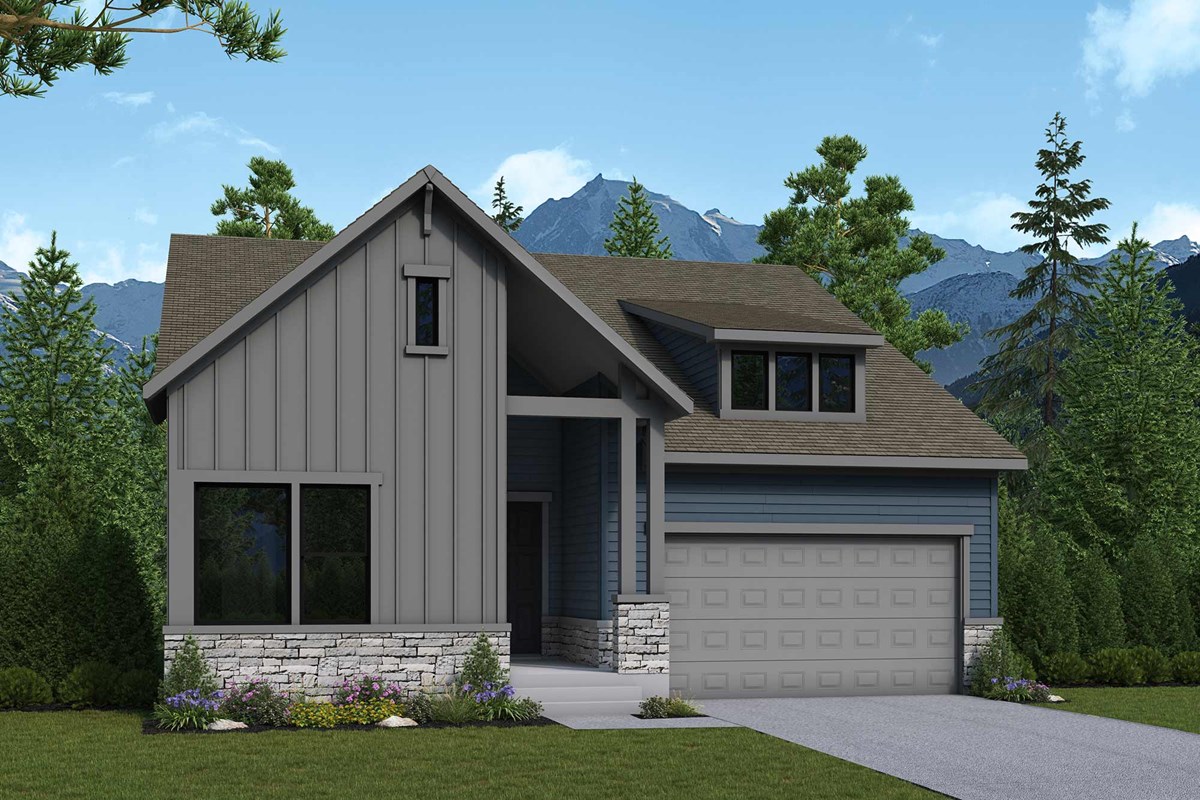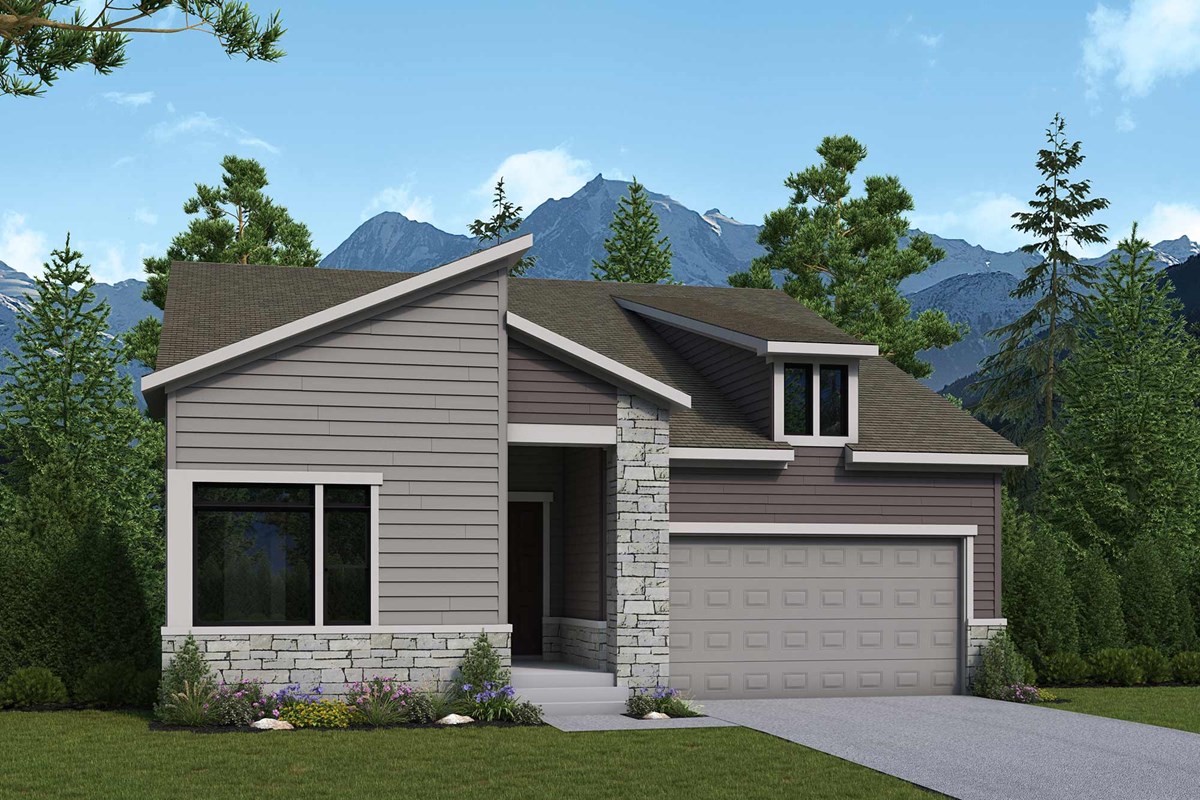


Overview
Comfort and luxury inspire every lifestyle refinement of The Tullahoma floor plan by David Weekley Homes. A multi-function island and expansive view of the sunny living and dining spaces contribute to the culinary layout of the glamorous kitchen.
Refresh and relax in the Owner’s Retreat, complete with an en suite Owner’s Bath and walk-in closet. A guest bedroom provides ample privacy and an adjacent full bathroom.
The private patio, front study and spacious basement offer peaceful places to enjoy quiet evenings and added space to entertain guests.
Your Personal Builder℠ is ready to begin working on your new home in Cloverleaf of Monument, CO.
Learn More Show Less
Comfort and luxury inspire every lifestyle refinement of The Tullahoma floor plan by David Weekley Homes. A multi-function island and expansive view of the sunny living and dining spaces contribute to the culinary layout of the glamorous kitchen.
Refresh and relax in the Owner’s Retreat, complete with an en suite Owner’s Bath and walk-in closet. A guest bedroom provides ample privacy and an adjacent full bathroom.
The private patio, front study and spacious basement offer peaceful places to enjoy quiet evenings and added space to entertain guests.
Your Personal Builder℠ is ready to begin working on your new home in Cloverleaf of Monument, CO.
More plans in this community

The Coralberry
From: $774,990
Sq. Ft: 2192 - 3791

The Erindale II
From: $831,990
Sq. Ft: 3079 - 4917

The Greenhorn
From: $868,990
Sq. Ft: 3350 - 3801

The Ivywild
From: $853,990
Sq. Ft: 3467 - 5058

The Miramont
From: $928,990
Sq. Ft: 4294 - 4578

The Standley
From: $788,990
Sq. Ft: 2620 - 3473

The Tahoma
From: $749,990
Sq. Ft: 2124 - 4080

The Windom
From: $741,990
Sq. Ft: 1849 - 3562
Quick Move-ins
The Coralberry
17129 Alsike Clover Court, Monument, CO 80132
$945,887
Sq. Ft: 3661
The Ivywild
17226 Alsike Clover Court, Monument, CO 80132
$969,828
Sq. Ft: 3467

The Tullahoma
927 Walters Point, Monument, CO 80132









