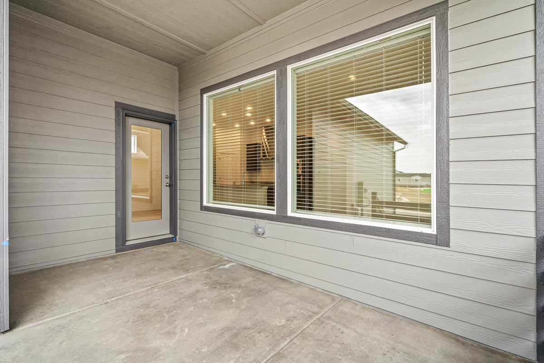
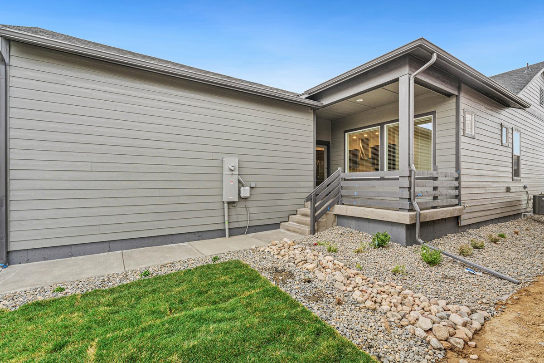
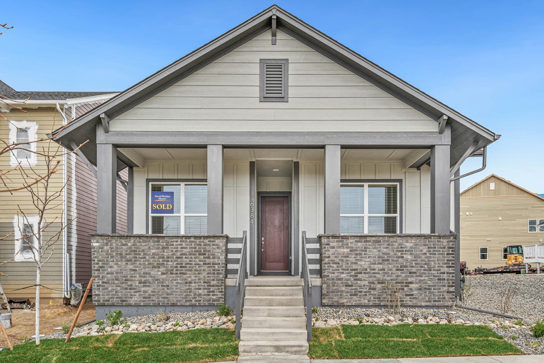

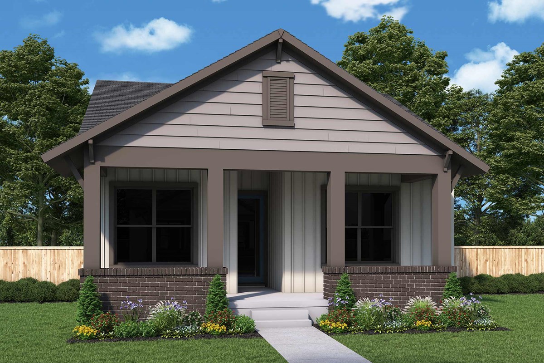



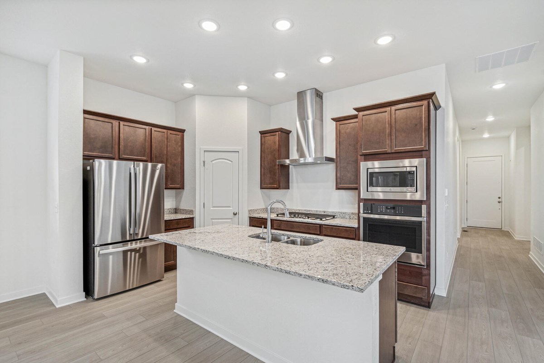
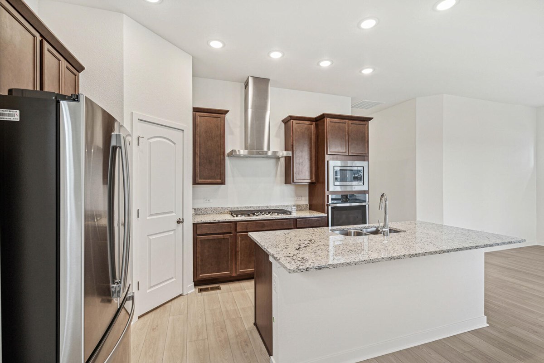
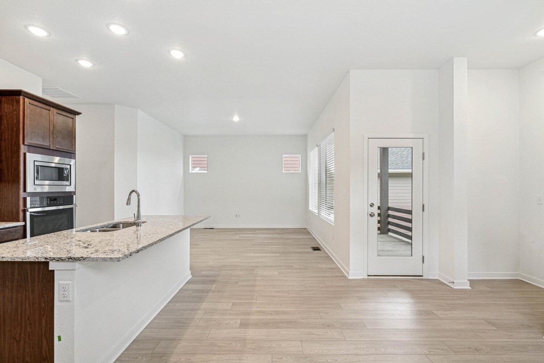
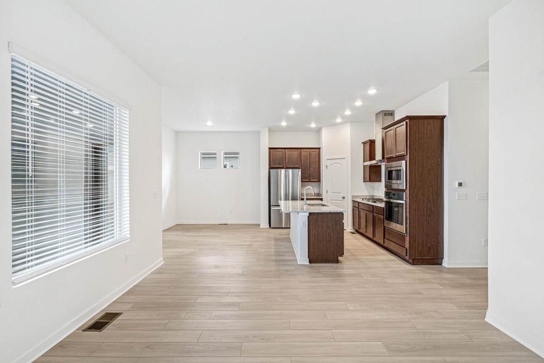
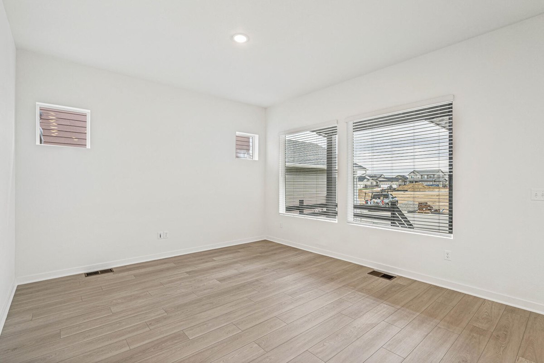
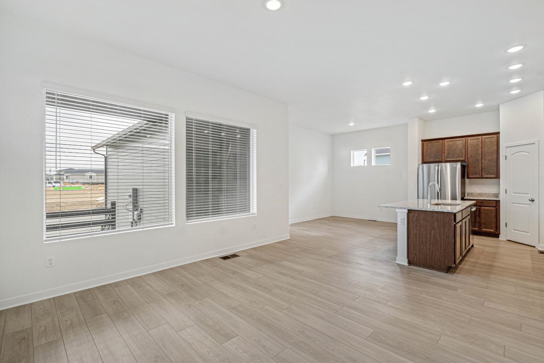
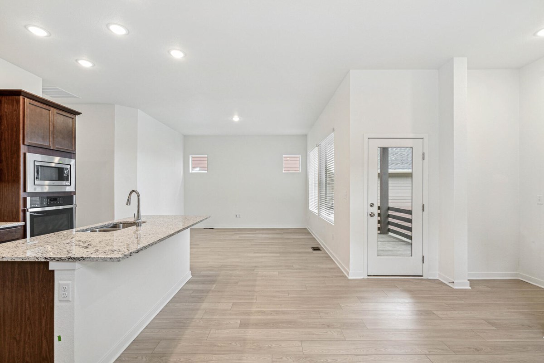
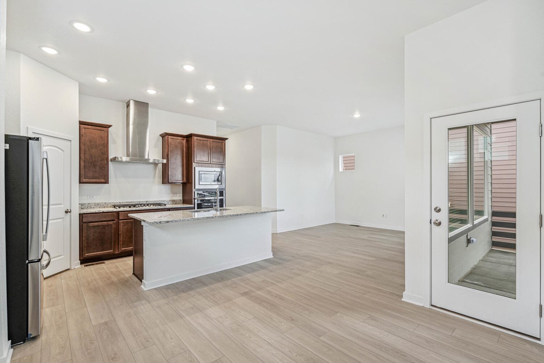
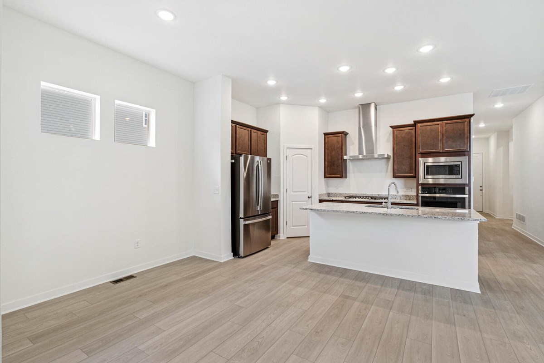
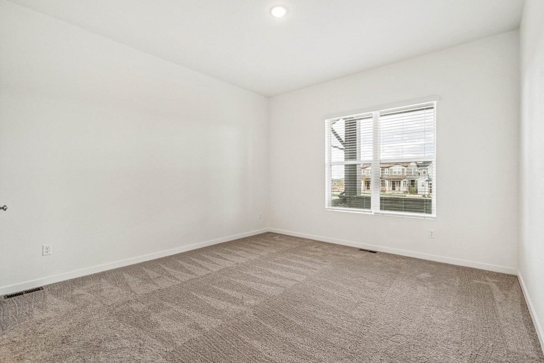
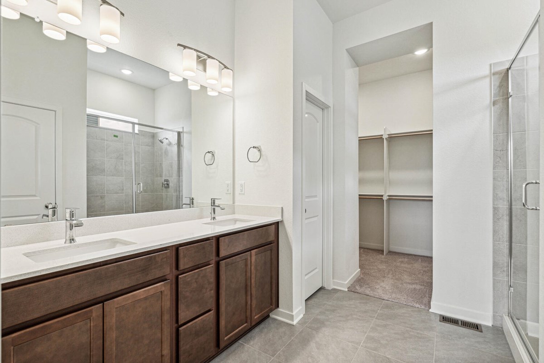
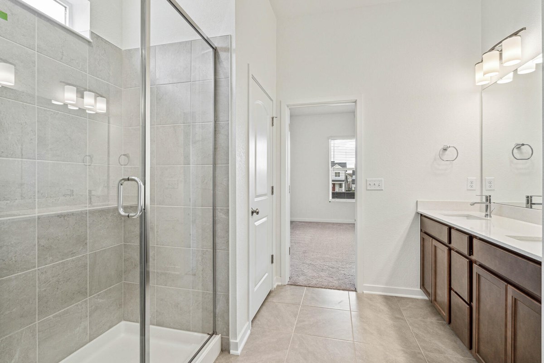
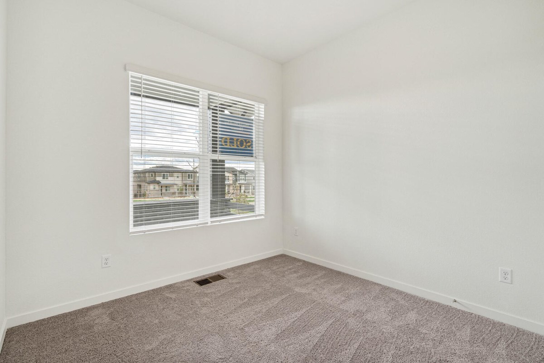
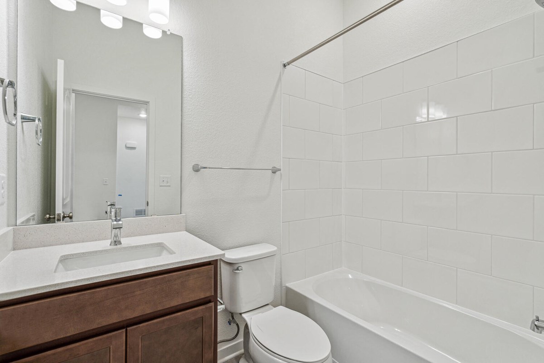
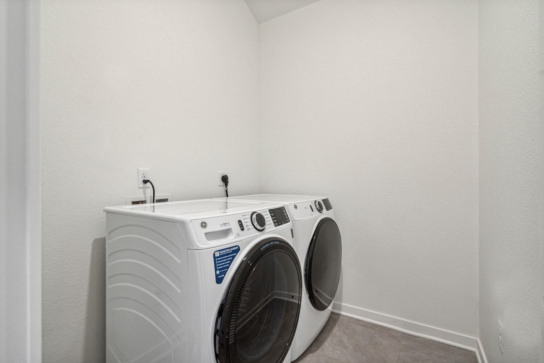



























Make your new home dreams a reality with the innovative Chasm floor plan by David Weekley Homes in Kinston. Prepare, present and enjoy your culinary masterpieces on the contemporary kitchen’s island overlooking the spacious family and dining areas.
A sunlit study and covered porches present impressive spaces to pursue goals and enjoy your outdoor leisure time. The spare bedroom with an adjacent full bathroom will help everyone find a space they can make uniquely their own.
It’s easy to wake up on the right side of the bed in the luxurious Owner’s Retreat, which includes an en suite Owner’s Bath and walk-in closet.
Experience the Best in Design, Choice and Service with this new home in Loveland, CO.
Make your new home dreams a reality with the innovative Chasm floor plan by David Weekley Homes in Kinston. Prepare, present and enjoy your culinary masterpieces on the contemporary kitchen’s island overlooking the spacious family and dining areas.
A sunlit study and covered porches present impressive spaces to pursue goals and enjoy your outdoor leisure time. The spare bedroom with an adjacent full bathroom will help everyone find a space they can make uniquely their own.
It’s easy to wake up on the right side of the bed in the luxurious Owner’s Retreat, which includes an en suite Owner’s Bath and walk-in closet.
Experience the Best in Design, Choice and Service with this new home in Loveland, CO.
Picturing life in a David Weekley home is easy when you visit one of our model homes. We invite you to schedule your personal tour with us and experience the David Weekley Difference for yourself.
Included with your message...







